Blenheim Place, The Oaks, Marlborough Rd
* The Oxford - 5 DOUBLE BEDROOMS * Built By…
Guide Price £950,000
140 St. Austell Way, Swindon, Wiltshire, SN2 2DF
Sold STC
Offers Over £230,000
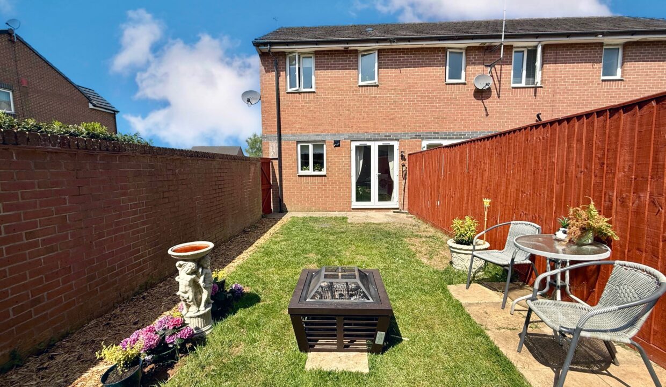
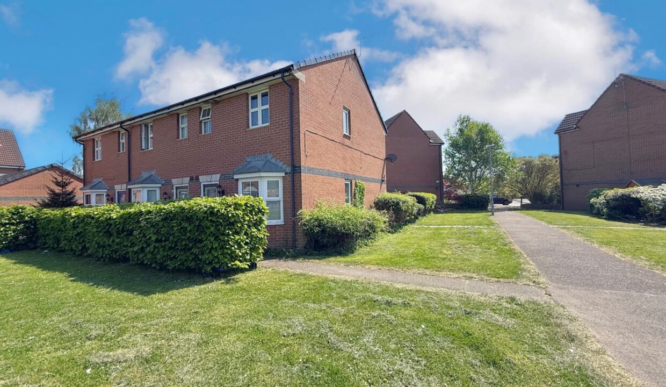
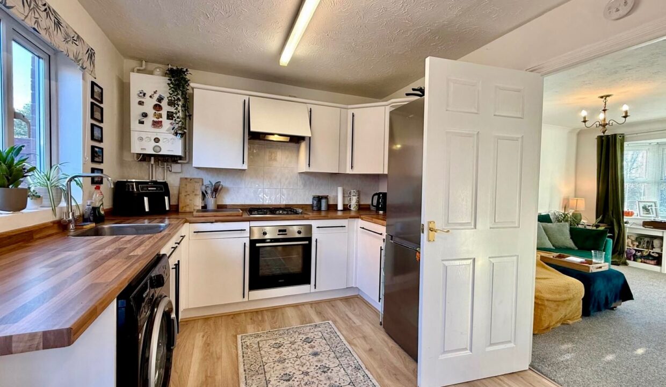
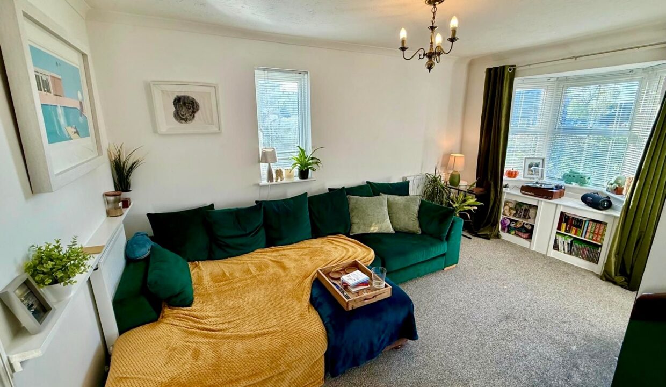
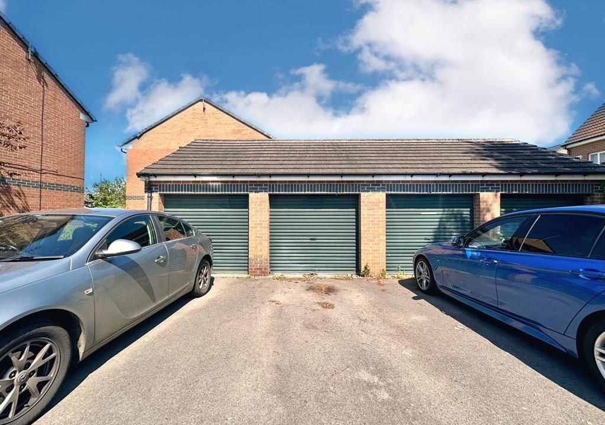
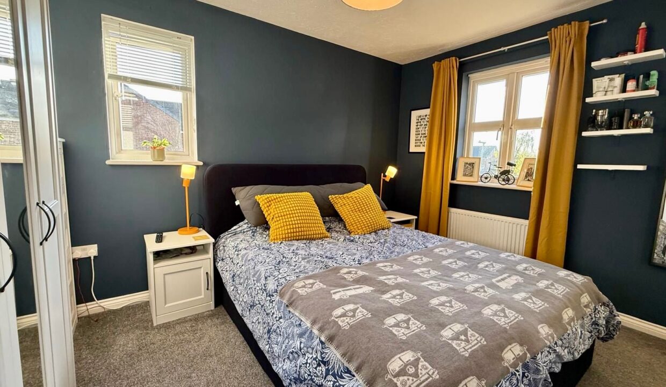
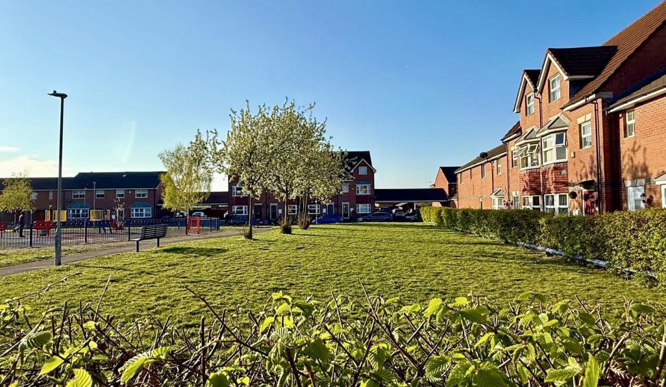
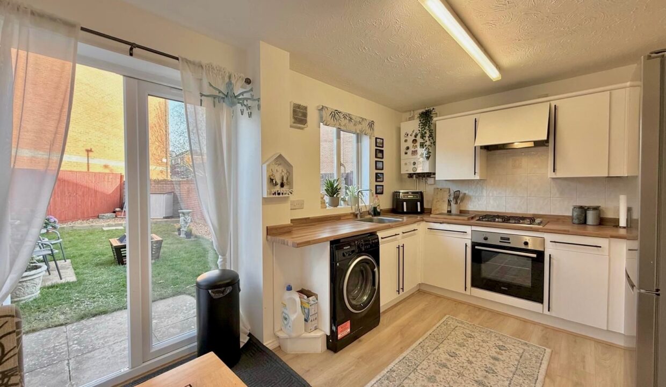
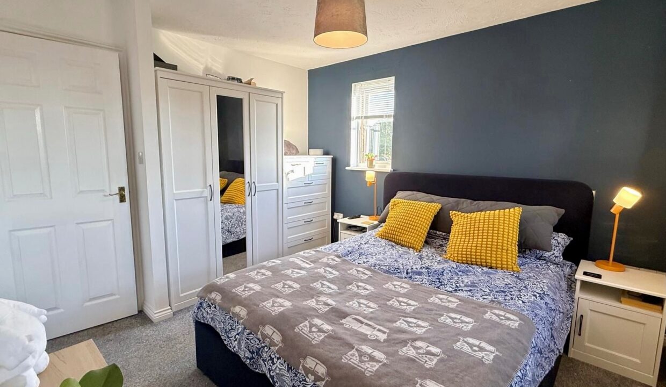
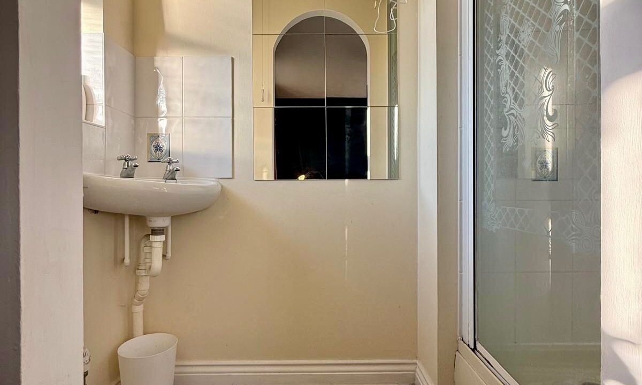
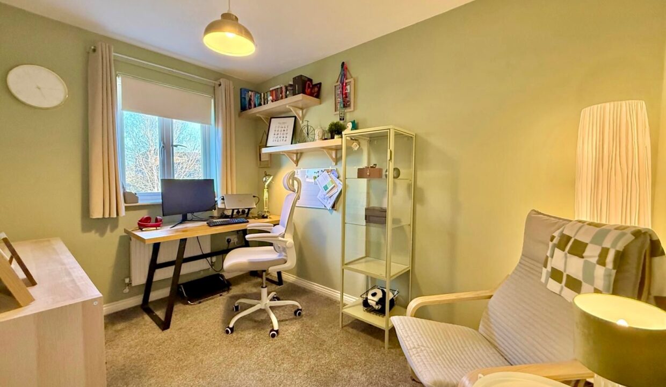
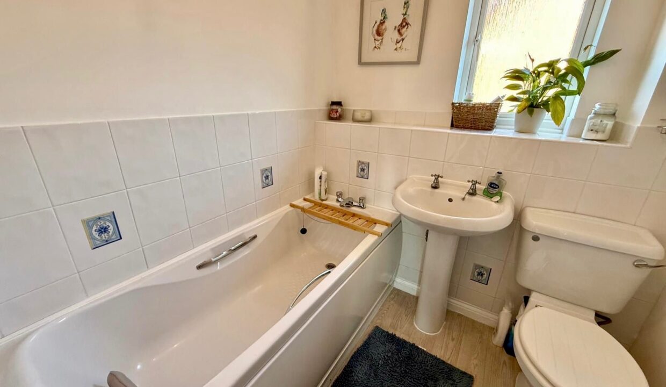
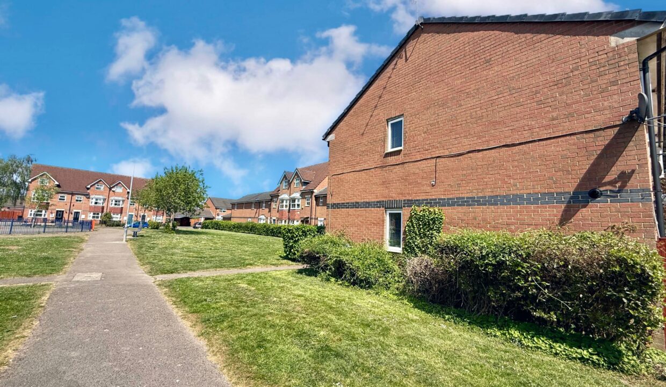
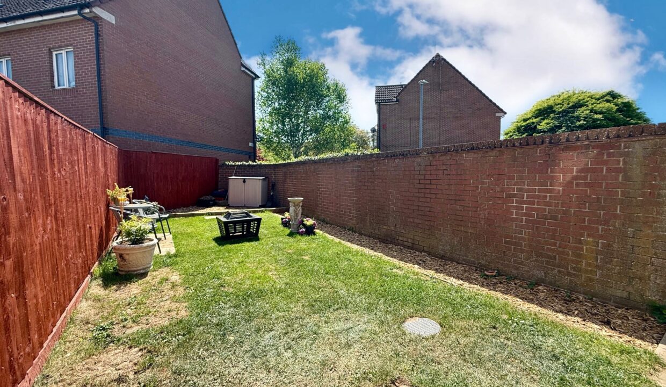
*** A MUST VIEW HOME *** 2 DOUBLE BEDROOMS + EN-SUITE FACILITY TO THE MAIN BEDROOM. This property was originally built in C.2002. It is conveniently located close by to amenities. Attributes include: double glazing, gas radiator central heating, downstairs W.C., driveway parking + SINGLE GARAGE.
*** ALL VIEWINGS TO COMMENCE FROM: TUESDAY 15TH APRIL 2025 ***
*** GREATLY IMPROVED BY THE CURRENT OWNER *** ENVIABLE POSITION WITH PLEASANT FRONT ASPECT VIEWS
This delightful first-time/investment END OF TERRACE property boasts: 2 DOUBLE BEDROOMS + EN-SUITE FACILITY TO THE MAIN BEDROOM. This property was originally built in C.2002. It is conveniently located close by to amenities including the Designer Outlet Village and the Steam Railway Museum as well as being within close proximity / a short walk to both the Town Centre and the railway station. Attributes include: double glazing, gas radiator central heating, driveway parking + SINGLE GARAGE. The living accommodation briefly comprises: entrance hall, cloakroom/W.C., living room and kitchen/dining room. To the first floor there are two bedrooms, en-suite facility to the main bedroom plus bathroom. Externally there is a fully enclosed and good size rear garden, DRIVEWAY PARKING + SINGLE GARAGE.
Tenure: Freehold
Parking options: Driveway, Garage, Off Street
Garden details: Enclosed Garden, Private Garden, Rear Garden
Electricity supply: Mains
Heating: Gas Mains
Water supply: Mains
Sewerage: Mains
* The Oxford - 5 DOUBLE BEDROOMS * Built By…
Guide Price £950,000
A GENEROUS IN SIZE CORNER PLOT POSITION *** AN IMPRESSIVE…
£290,000
Owning a home is a keystone of wealth… both financial affluence and emotional security.