St. Andrews Close, Wroughton, Swindon
THE PERFECT FIRST-TIME PURCHASE *** A MUST VIEW HOME ***…
£250,000
106 Overbrook, Swindon, Wiltshire, SN3 6AT
Sold STC
£295,000
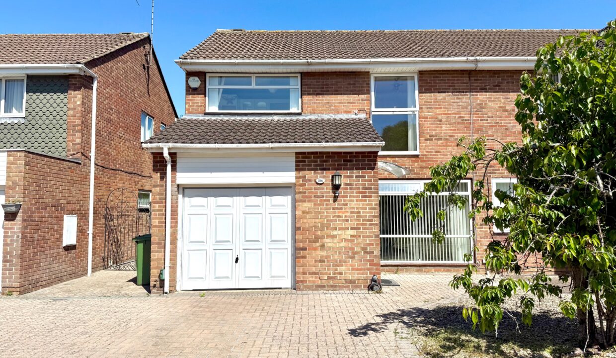
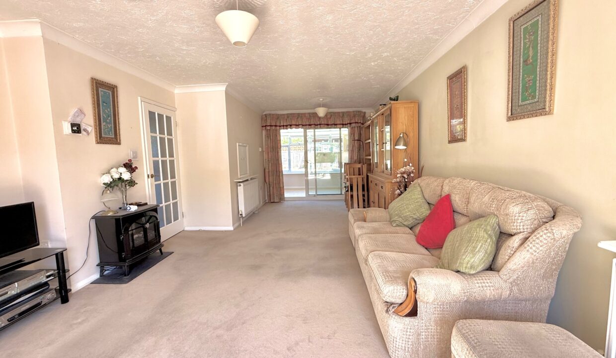
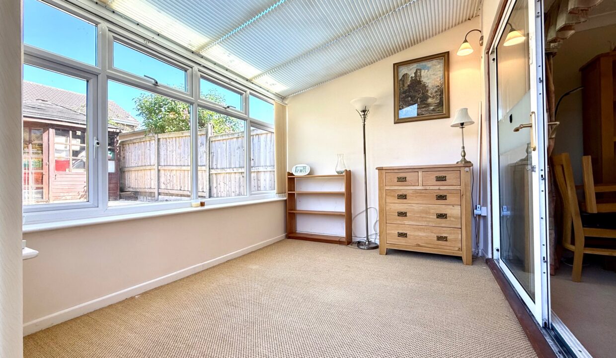
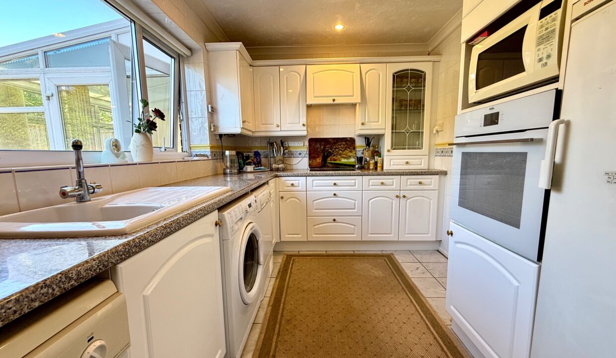
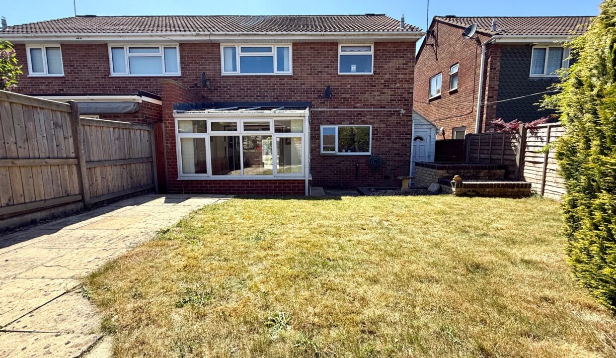
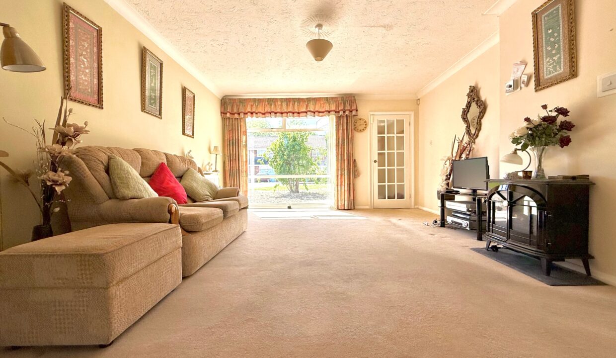
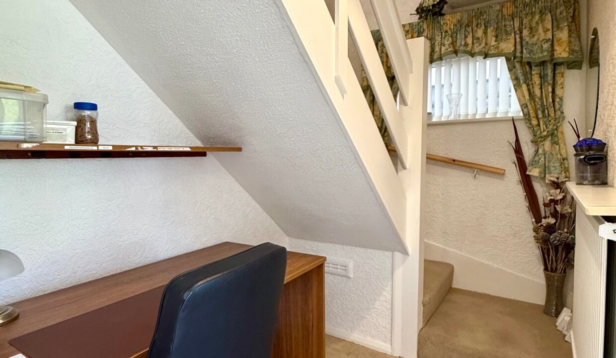
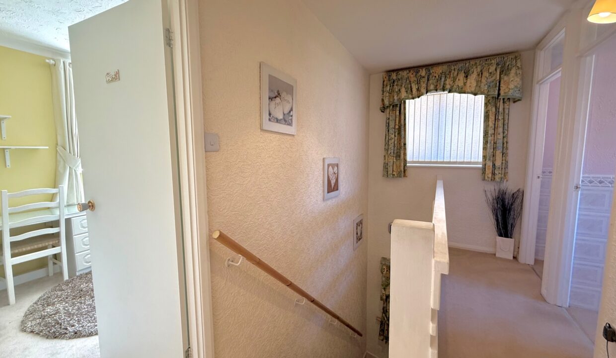
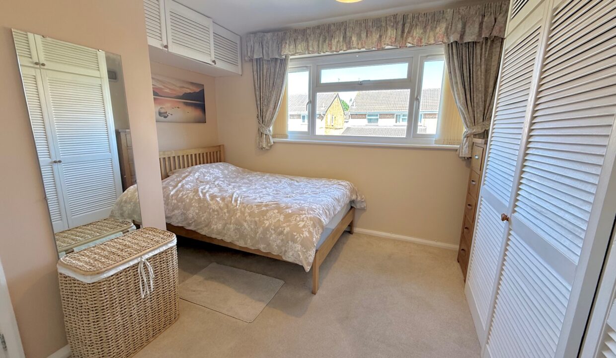
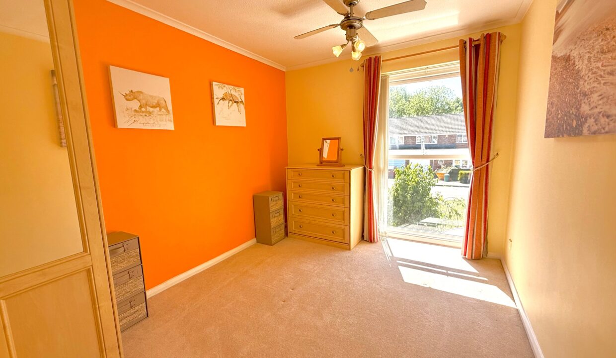
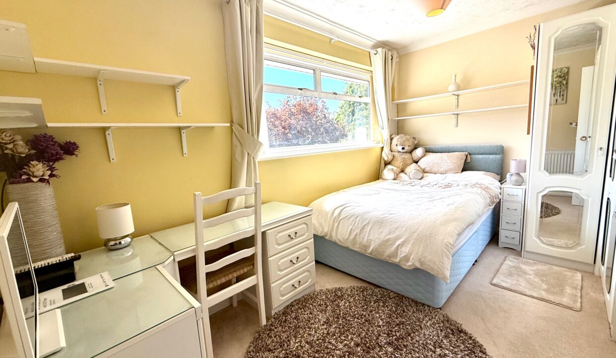
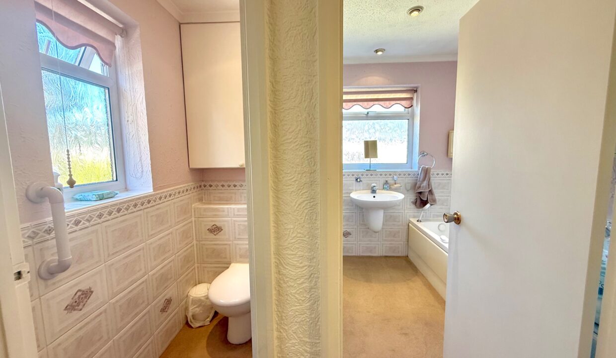
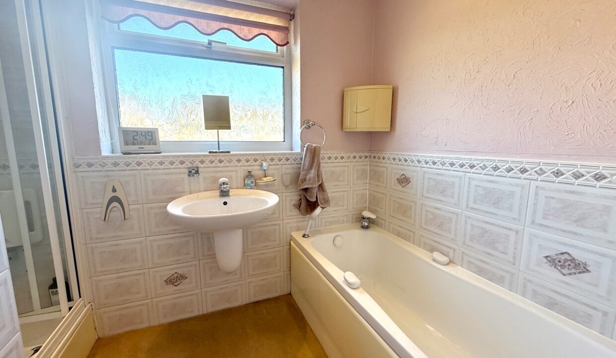
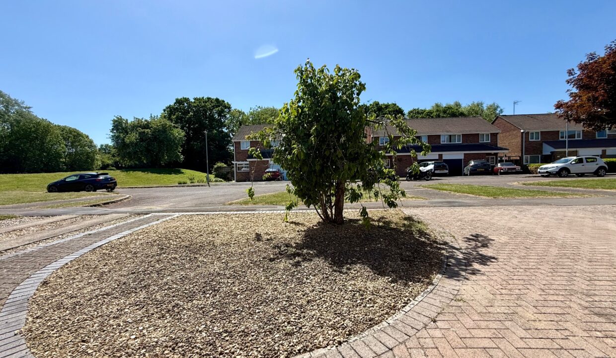
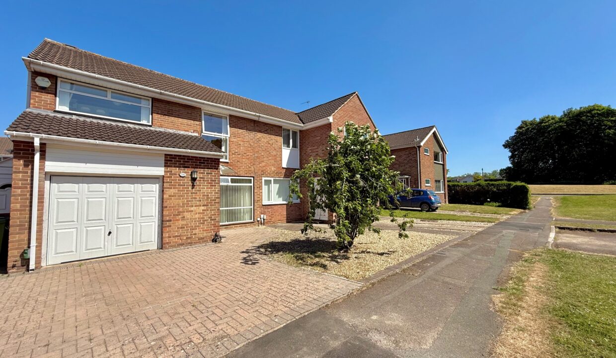
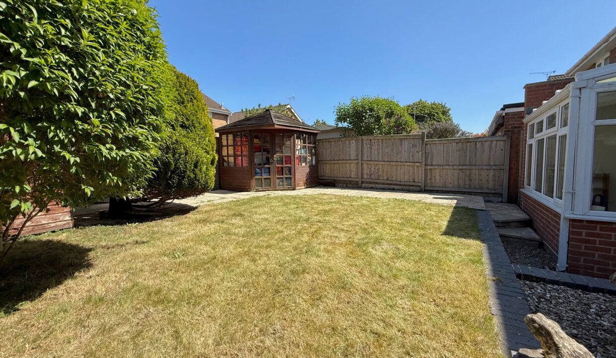
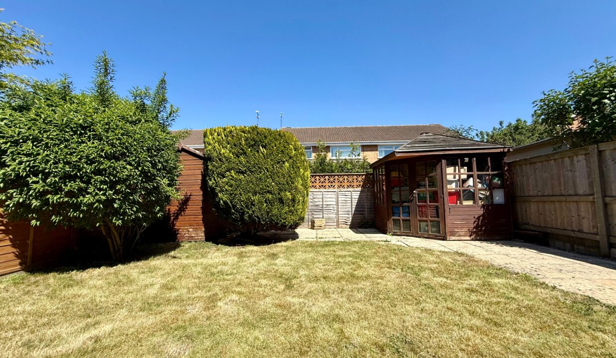
A MUST VIEW HOME * NO ONWARD CHAIN * 3 DOUBLE BEDROOMS, FIRST FLOOR BATHROOM + A SEPARATE W.C. *** PLEASANT FRONT ASPECT VIEWS * POSITIONED TOWARDS THE END OF A QUIET & FAVOURABLE CUL-DE-SAC ROAD * MILES BYRON are delighted to offer For Sale this deceptively spacious SEMI DETACHED HOME
*** ALL VIEWINGS TO COMMENCE FROM: TUESDAY 27TH MAY 2025 ***
A MUST VIEW HOME *** NO ONWARD CHAIN *** 3 DOUBLE BEDROOMS, FIRST FLOOR BATHROOM + A SEPARATE W.C. *** PLEASANT FRONT ASPECT VIEWS *** POSITIONED TOWARDS THE END OF A QUIET & FAVOURABLE CUL-DE-SAC ROAD *** MILES BYRON are delighted to offer For Sale this deceptively spacious SEMI DETACHED FAMILY SIZED HOME. The living accommodation briefly comprises: Entrance porch, living /dining room, CONSERVATORY , inner hall/study area, kitchen and sheltered side access/lobby leading to the front driveway and rear garden. Externally the property benefits from a low in maintenance & fully enclosed rear garden. This delightful property also benefits from having a block paved driveway providing off street parking for C. 2-3 vehicles + a single garage.
Eldene: There is excellent access to amenities such as Greenbridge Retail Park, A 24 hour gym, A local supermarket & local reputable schools. In addition this property also provides a short commute to The Great Western Hospital, Junction 15 of the M4 Motorway, the A419, A420 & the A417. There are also pleasant, local places close by for a walk with the dog, a run or simply a gentle stroll around Overbrook Lagoon and/or Coate Water Country Park.
Tenure: Freehold
Parking options: Driveway, Garage, Off Street
Garden details: Enclosed Garden, Front Garden, Rear Garden
Electricity supply: Mains
Heating: Gas Mains
Water supply: Mains
Sewerage: Mains
THE PERFECT FIRST-TIME PURCHASE *** A MUST VIEW HOME ***…
£250,000
A WELL PRESENTED 3 BEDROOM HOME (STANDARD BRICK CONSTRUCTION)…
Offers Over £280,000
Owning a home is a keystone of wealth… both financial affluence and emotional security.