Belle Vue Road, Old Town, Swindon
*** C.1000 SQ FT / 94 SQ METERS OF LIVING…
Offers Over £190,000
3 Monument House, Swindon, Wiltshire, SN1 7DR
Sold STC
Guide Price £215,000
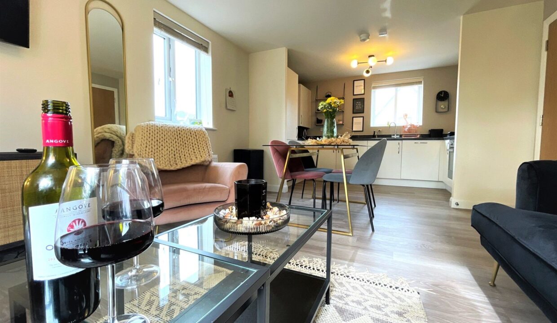
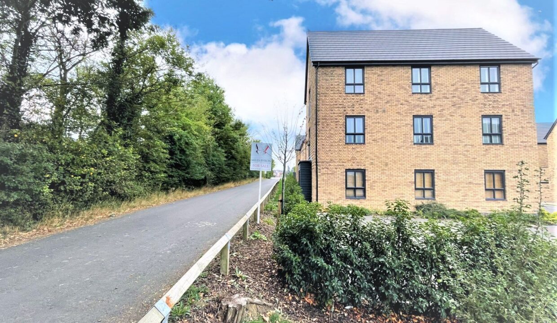
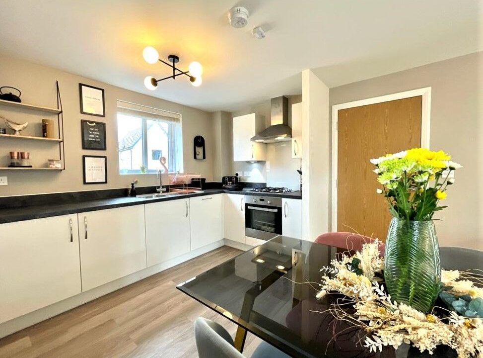
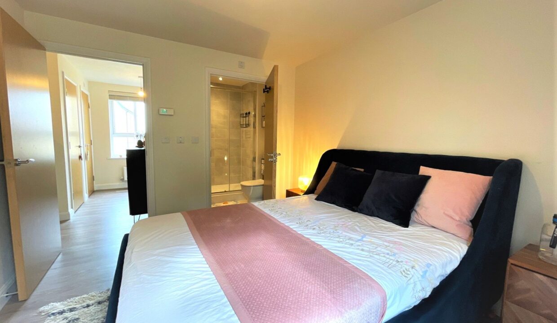
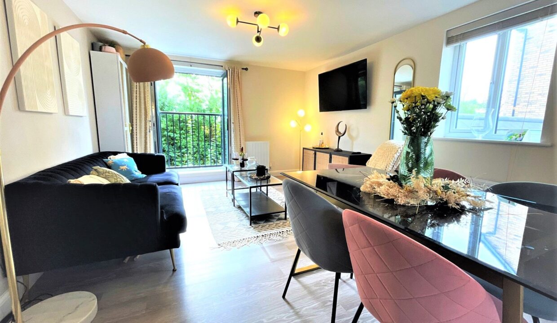
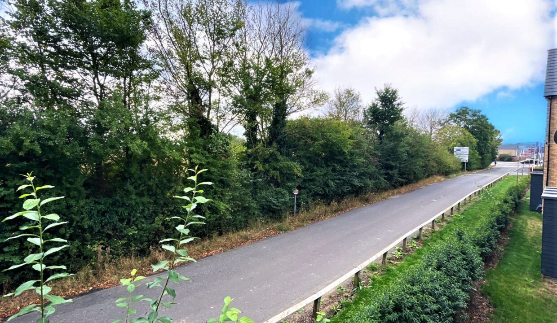
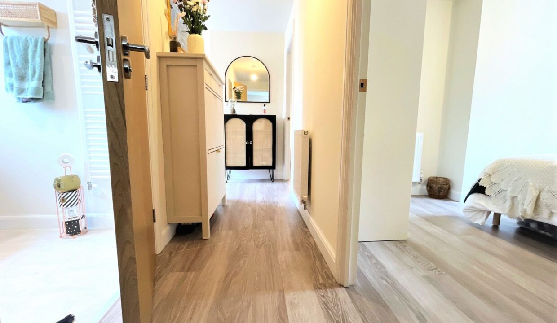
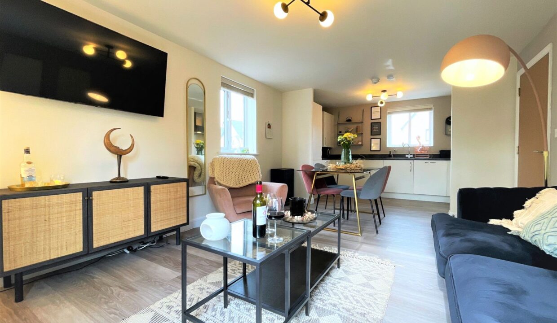
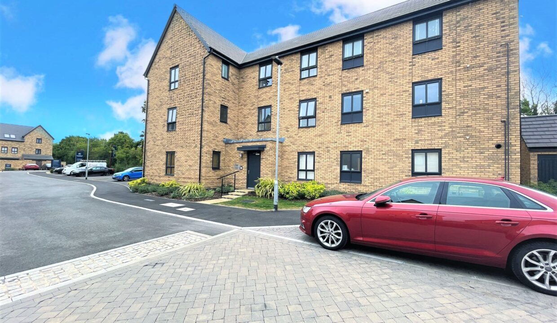
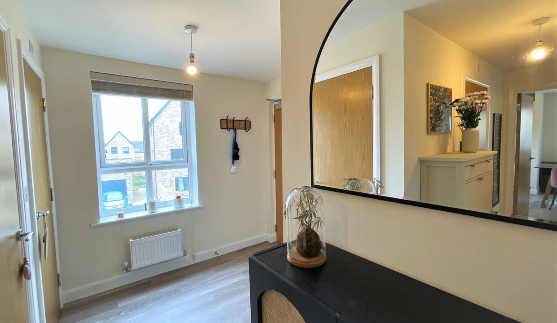
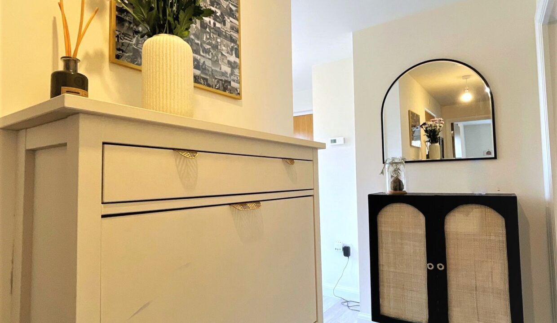
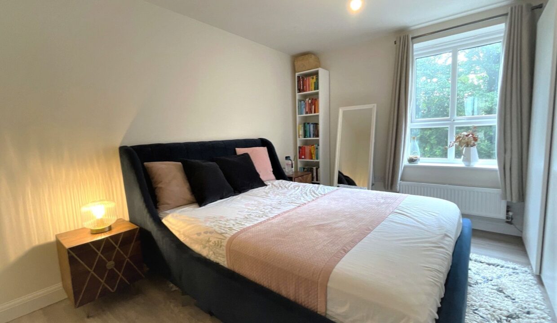
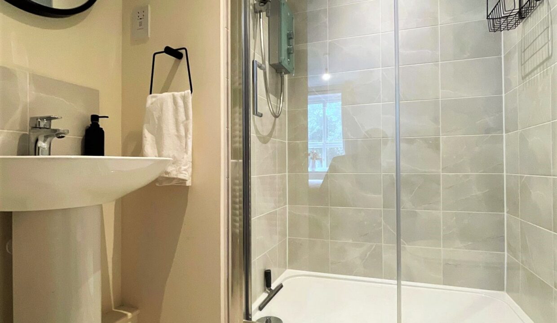
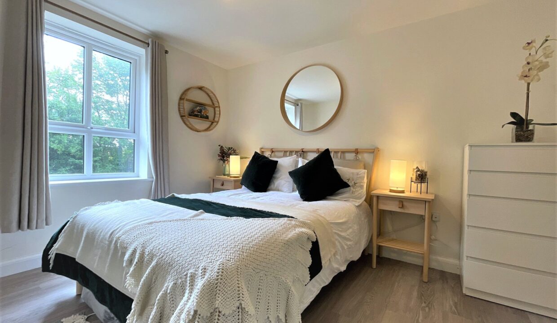
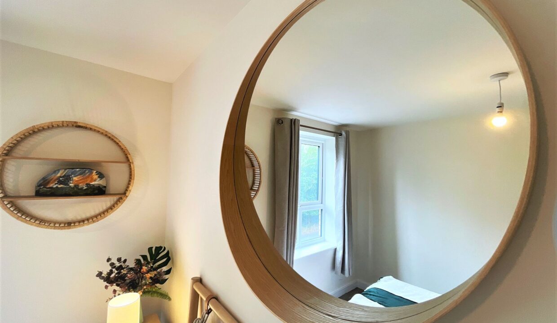
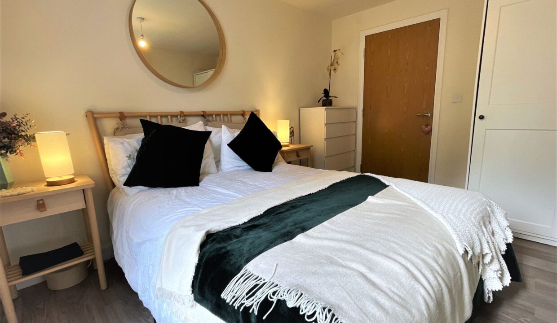
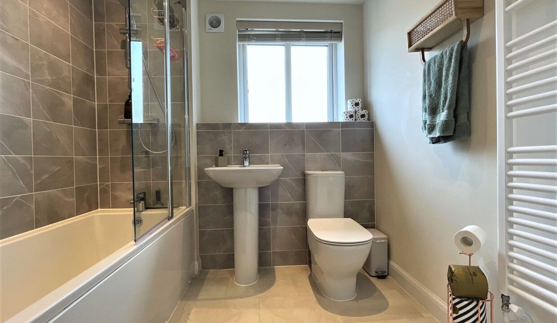
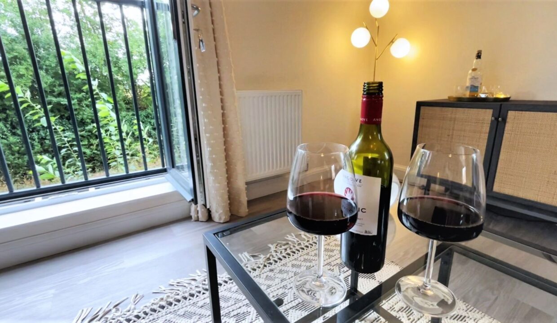
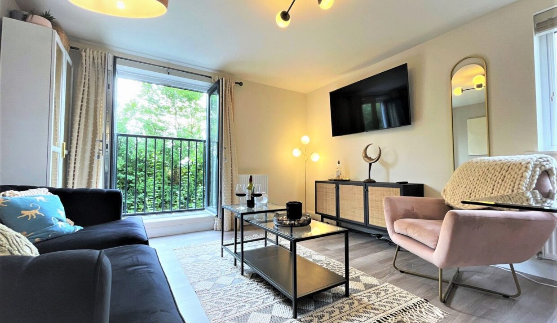
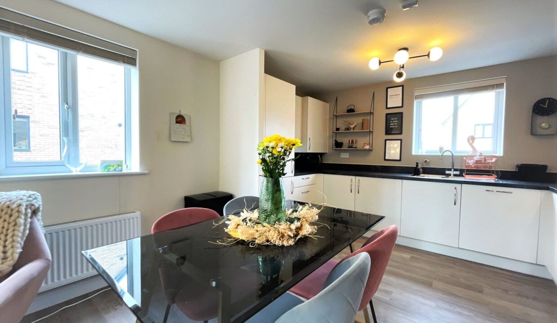
First Floor Apartment – FREE OF CHAIN! * C.997 Years Remaining On The Length Of The Lease * An Exclusive & Modern Built Development, Remaining N.H.B.C Warranty, Gas Radiator Central Heating, Juliet Style Balcony, Two Allocated Parking Spaces, Close Proximity To Amenities, 2 DOUBLE BEDROOMS + EnSuite
* The Perfect First-Time/Investment Purchase – Ready To Move Into * One Of The Most Spacious & Possibly One Of The Most Stylishly Presented Apartments Within This Development *
* PROPERTY VIDEO TOUR – NOW AVAILABLE TO DOWNLOAD & VIEW ONLINE *
* SHOW HOME PRESENTATION & CONDITION * A MUST VIEW FIRST FLOOR APARTMENT WITH ITS VERY OWN ‘JULIET’ STYLE BALCONY OVERLOOKING THE VERY PEACEFUL & IDYLLIC ‘MILL LANE’ * BUILT BY MESSRS: DAVID WILSON HOMES. LOCATED WITHIN ONE OF THE NEWEST & MOST SOUGHT AFTER MODERN DEVELOPMENTS WITHIN THE SWINDON AREA.
Being SOLD with NO ONWARD CHAIN!
Providing Fantastic Access To Both Old Town & The Desirable Village Of Wroughton. This Property Is Also Located Within Close Proximity To Corporate Companies Such As Nationwide HQ & Intel, Waitrose supermarket, the Hall & Woodside Public House With Outdoor Canal-Side dining can also be found within a short walk to this beautifully presented home!
Attributes include: Gas Radiator Central Heating, uPVC Double Glazing, The Remaining Of An Original 10 Year N.H.B.C. Warranty Which Is Approximately 8 Years.
Lease Terms: Service & Ground Rent Charges Combined Are Approximately £1250 Per Annum / C.997 Years Remaining From An Original 999 Years Length Of Lease.
The Spacious & Stylishly Presented Living Accommodation Includes: Communal Entrance Hall With Steps Rising To The First Floor, Apartment Entrance Hallway Which Includes: A Storage Cupboard, A Separate Cupboard Housing Space & Plumbing For A Washing Machine, Two Double Bedrooms With En-Suite Shower Room To The Master Bedroom, A Spacious, Light & Airy Main Bathroom & A Very Impressive ‘Open Plan’ & Triple Aspect Living/Kitchen With A Selection Of Integrated Appliances Which Include A Dishwasher & Fridge Freezer.
To Fully Appreciate This Delightful Home, We Would Highly Recommend Confirming Your Appointment To View As Soon As Possible!
Tenure: Leasehold (997 years)
First Port
Parking options: Off Street






*** C.1000 SQ FT / 94 SQ METERS OF LIVING…
Offers Over £190,000
The Perfect home - A fully REFURBISHED Victorian red brick…
Offers Over £255,000
Owning a home is a keystone of wealth… both financial affluence and emotional security.