Churchfield, Haydon Wick, Swindon
A well maintained, 3 BEDROOM, DETACHED & EXTENDED BUNGALOW located…
Offers Over £295,000
1 Fareham Close, Swindon, Wiltshire, SN3 2NX
Sold STC
£280,000
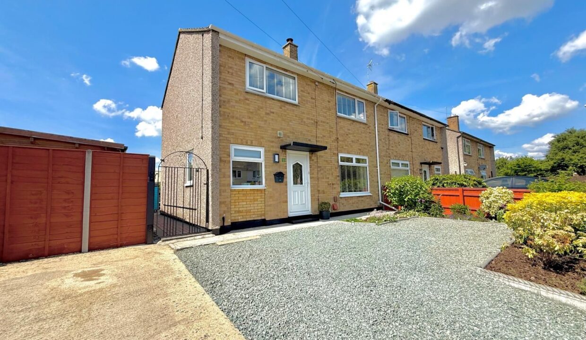
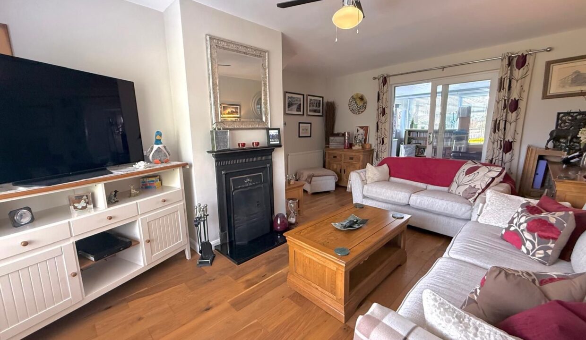
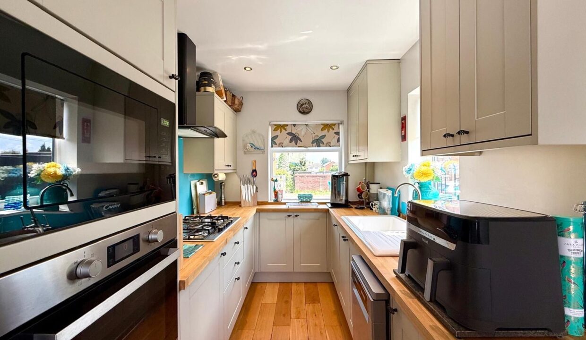
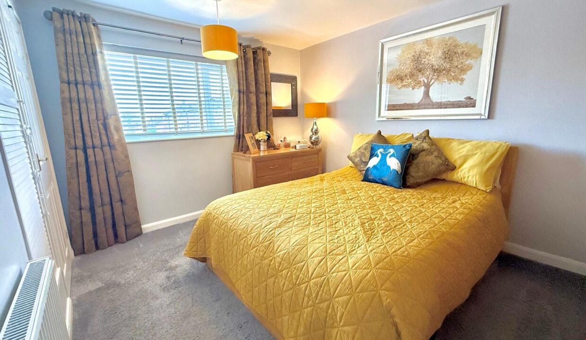
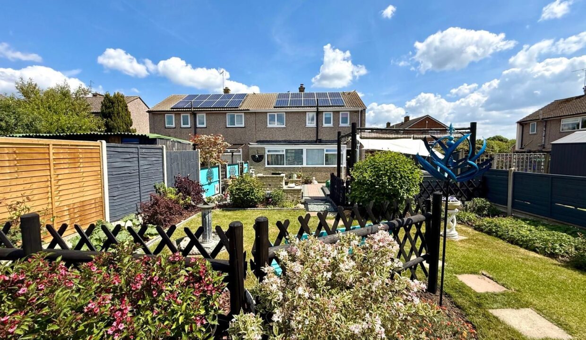
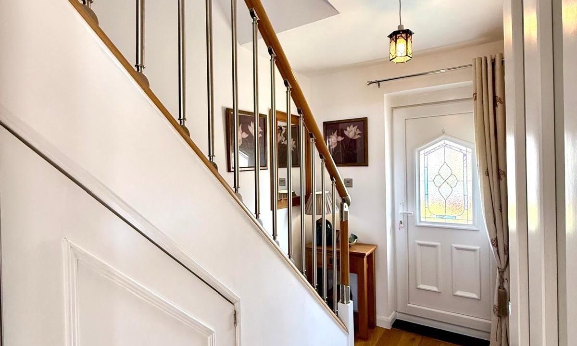
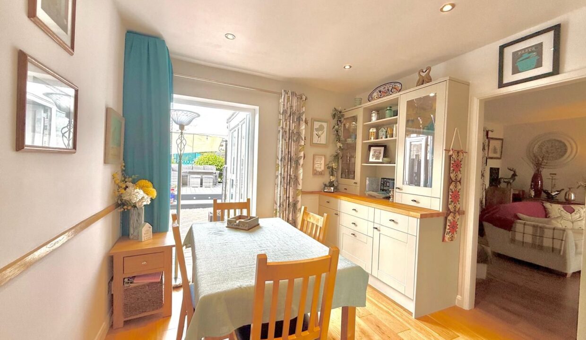
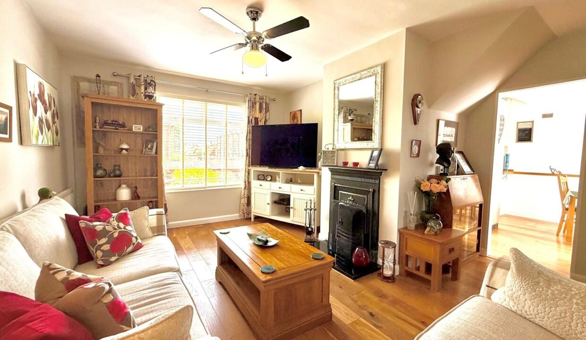
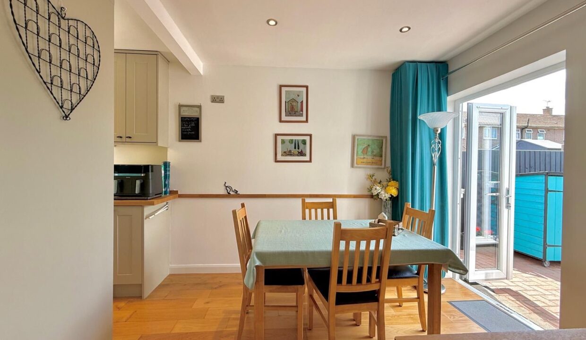
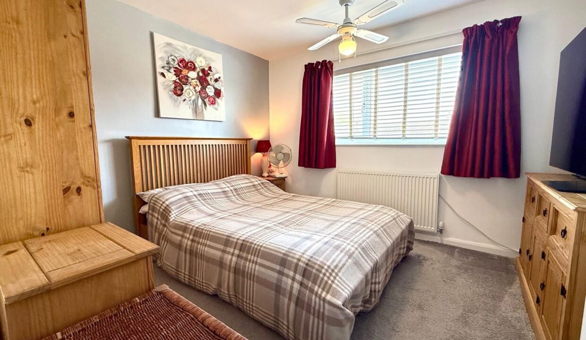

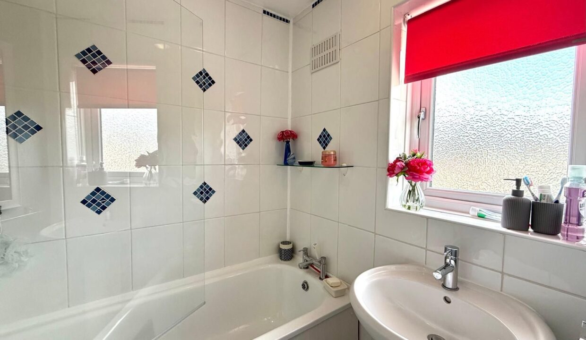
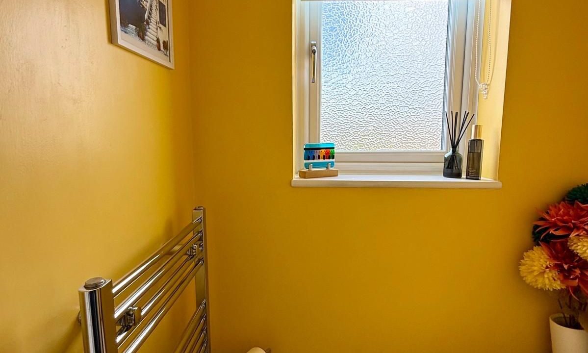
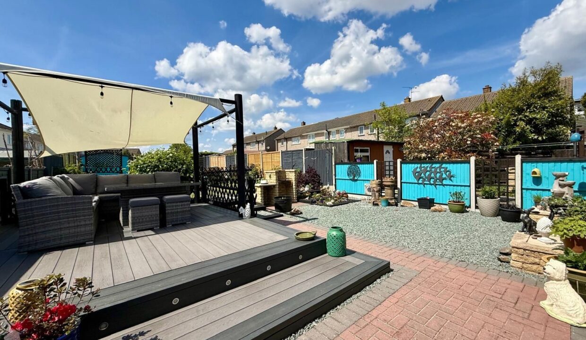
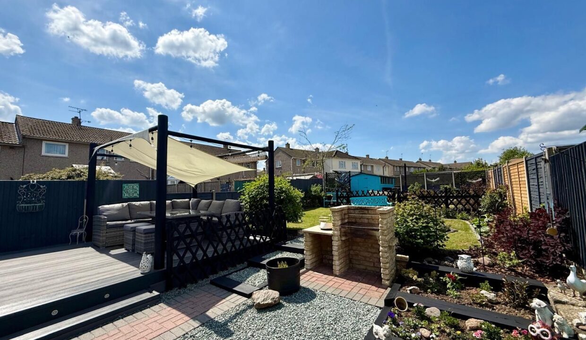

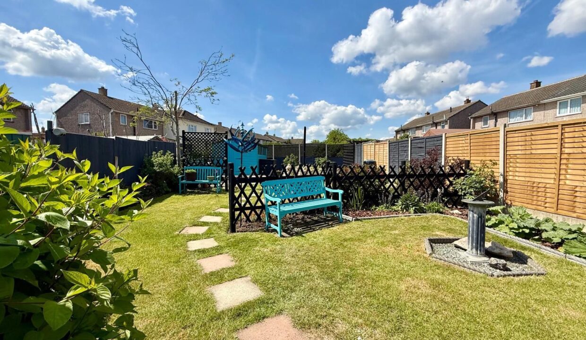
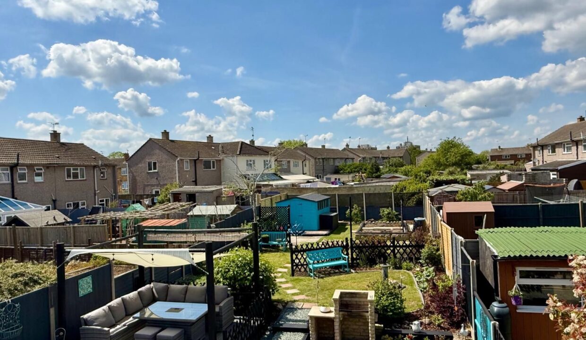
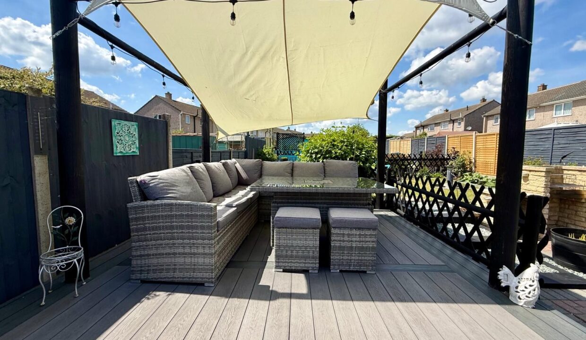
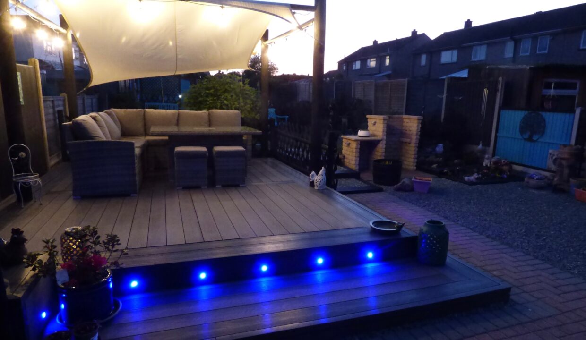
* A MUST VIEW FAMILY HOME * READY TO MOVE INTO *** SHOW HOME CONDITION & PRESENTATTION * THE PERFECT FIRST-TIME PURCHASE * A STUNNINGLY PRESENTED 3 BEDROOM SEMI DETACHED HOME which is located within the Park North area of Swindon. Attributes include: a large WESTERLY FACING R. GARDEN & DRIVEWAY.
*** ALL VIEWINGS TO COMMENCE FROM: MONDAY 19TH MAY 2025 ***
*** A MUST VIEW FAMILY HOME *** READY TO MOVE INTO *** SHOW HOME CONDITION & PRESENTATTION *** THE PERFECT FIRST-TIME PURCHASE ***
MILES BYRON are delighted to be marketing this STUNNINGLY PRESENTED 3 BEDROOM SEMI DETACHED HOME which is located within the Park North area of Swindon. This property is positioned within a small cul-de-sac road and benefits from 3 GOOD SIZE BEDROOMS (All With Built-In wardrobes/storage, a first floor bathroom + separate W.C., a spacious living/dining room with access into a spacious STORE ROOM/UTILITY AREA, kitchen/breakfast room with double doors leading to a BEAUTIFUL, WESTERLY FACING, PROFESSIONALLY LANDSCAPED & LOW IN MAINTANENCE REAR GARDEN . Externally there is driveway parking for C. 3 – 4 vehicles.
This delightful property offers excellent access to amenities such as Greenbridge Retail Park and is located within close proximity to Coate Water Country Park. In addition, the property also provides excellent access to major road links such as the A420, A419, A417, Junction 15 Of The Motorway & the Great Western Hospital.
Tenure: Freehold
Parking options: Driveway, Off Street
Garden details: Enclosed Garden, Rear Garden
Electricity supply: Mains
Heating: Gas Mains
Water supply: Mains
Sewerage: Mains
A well maintained, 3 BEDROOM, DETACHED & EXTENDED BUNGALOW located…
Offers Over £295,000
NO ONWARD CHAIN! AN EXTENDED SEMI DETACHED FAMILY HOME BOASTING:…
Offers Over £300,000
Owning a home is a keystone of wealth… both financial affluence and emotional security.