Dumbarton Terrace, Old Town, Swindon
MILES BYRON are delighted to offer For Sale this EXCEPTIONAL…
£270,000
Belvedere, Turnball Chiseldon, Swindon, Wiltshire, SN4 0LH
Sold STC
Guide Price £535,000
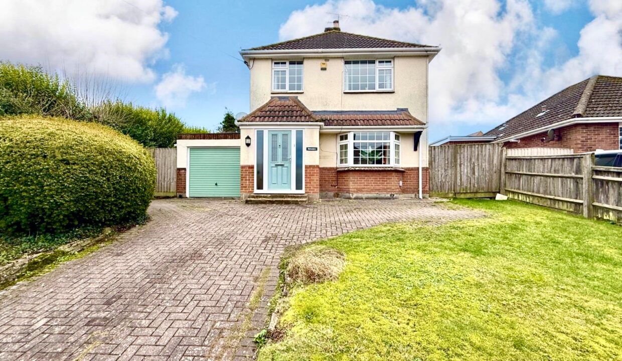
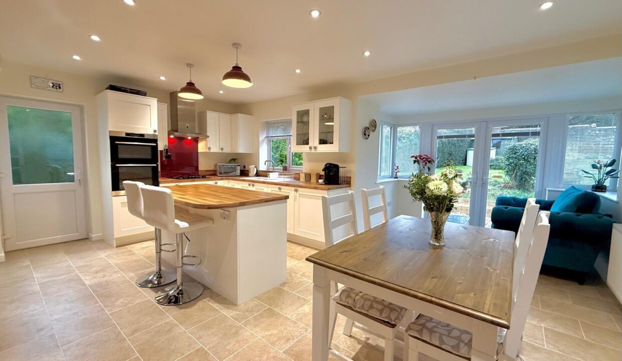


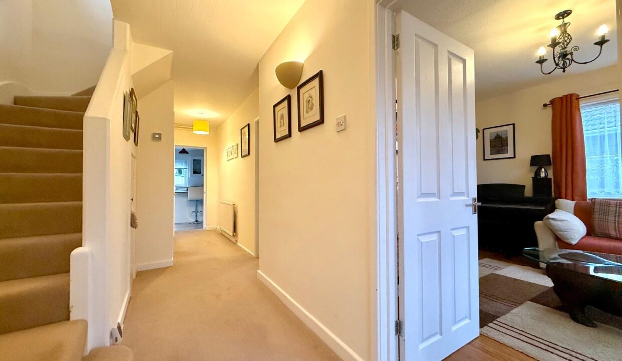
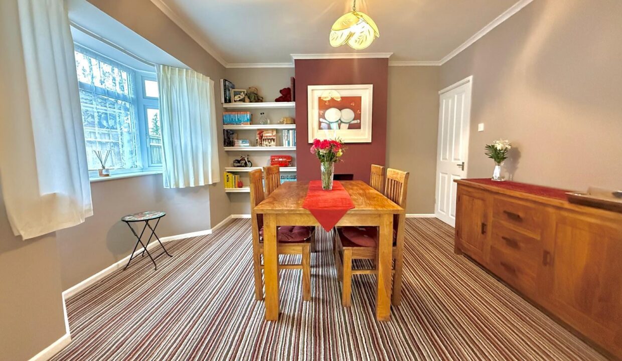
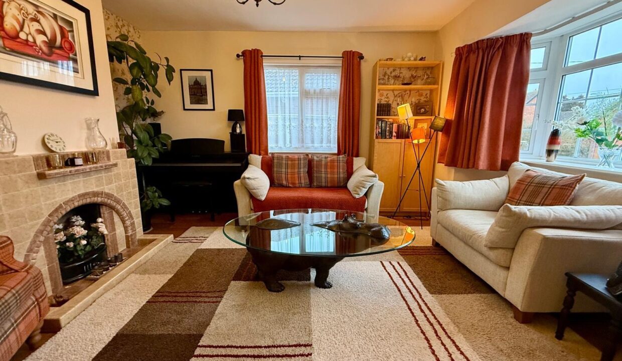
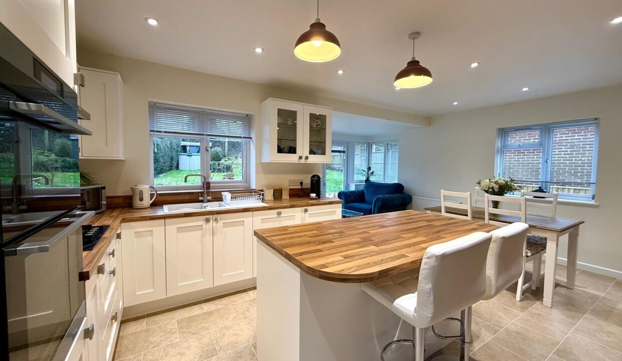
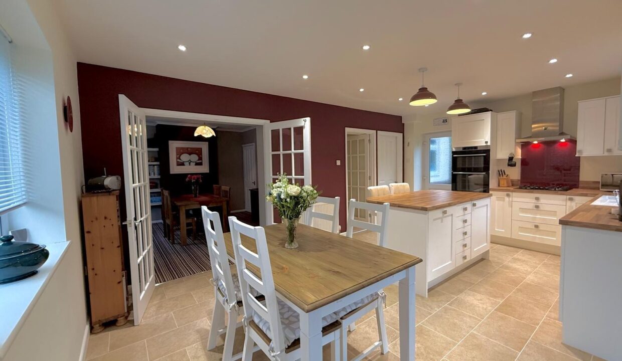
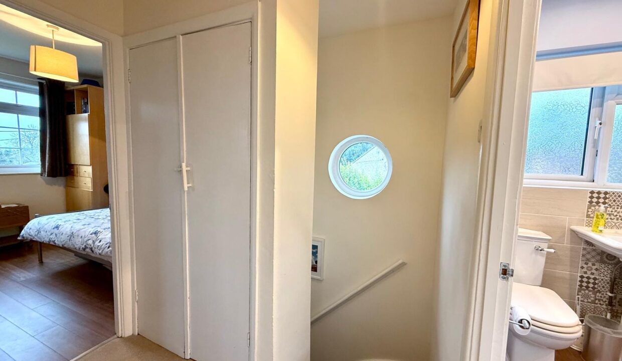
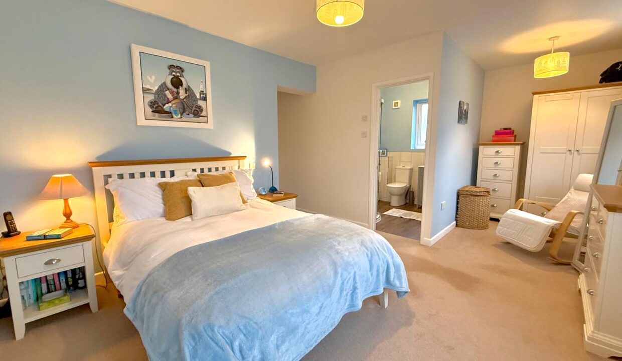

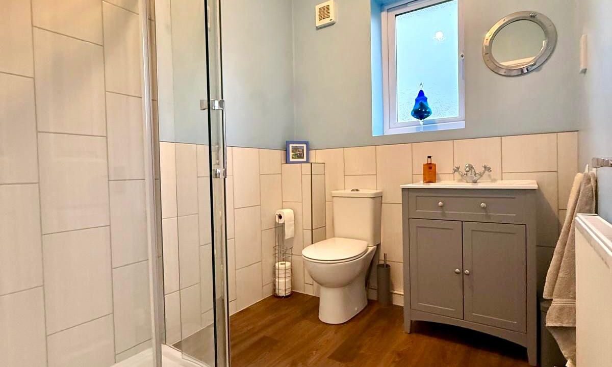

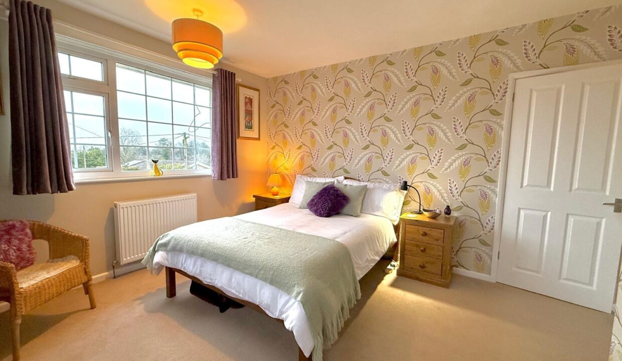
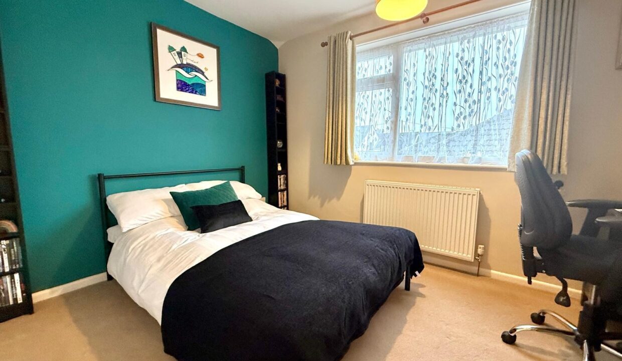
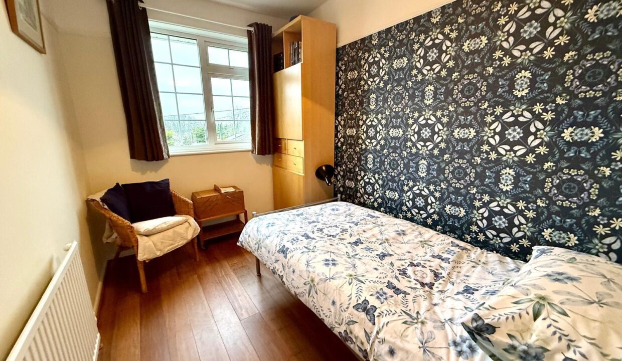
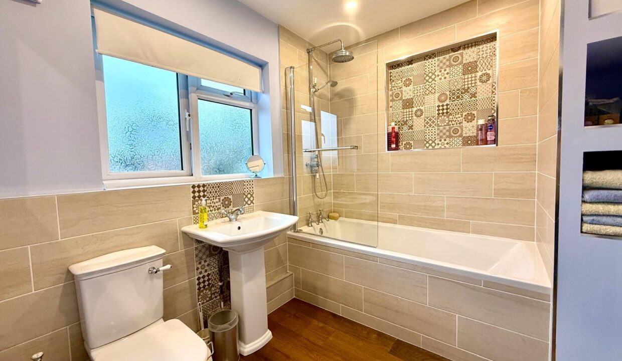
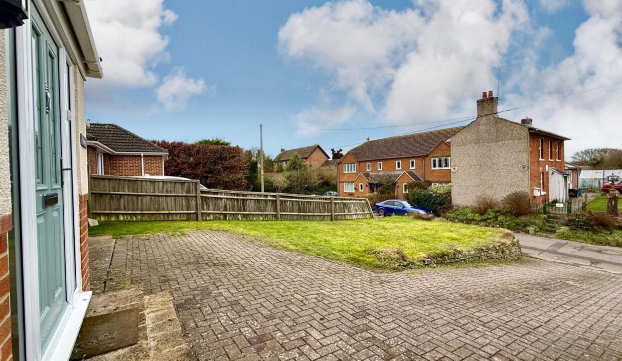
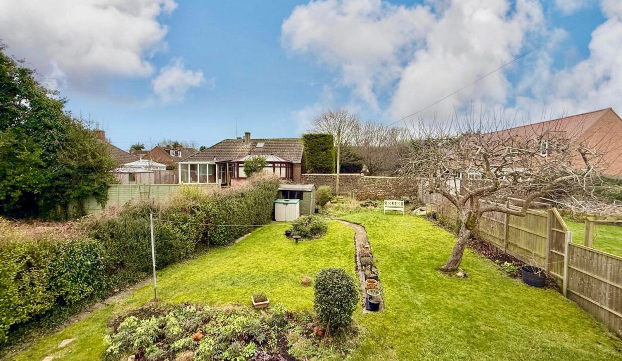
Welcome to: Belvedere. A beautifully presented & extended, detached family sized home located within the sought after village of Chiseldon. This exceptional home has been lovingly and sympathetically improved by the current owners. This exceptional property boasts: 4 BEDROOMS + en-suite shower room
*** ADVANCED VIEWING DATE: SUNDAY 17TH AUGUST 2025 ***
Welcome to: Belvedere. A beautifully presented & extended, detached family sized home located within the sought after village of Chiseldon. This exceptional home has been lovingly and sympathetically improved by the current owners. This exceptional property boasts: 4 BEDROOMS, an en-suite shower room to the main bedroom, entrance porch, entrance/reception hall, two separate reception rooms, a spacious, open plan, country style kitchen/breakfast/family room + separate utility room. Attributes include: UPVC double glazing, gas radiator central heating, a generous in size and fully enclosed side & rear gardens boasting: a SOUTH FACING ASPECT, front garden, single garage and a large driveway providing ample off street parking for numerous vehicles.
Conveniently located close by to amenities as well as some very favorable public houses/restaurants, superb commuting links/access to the Great Western Hospital, Junction 15 of the M4 Motorway, local reputable schools and Marlborough (c.7.5 miles). Both Old Town and the delightful village of Wroughton can also be located within C.4-5 miles away which makes the village of Chiseldon the perfect place to live.
Tenure: Freehold
Parking options: Driveway, Garage, Off Street
Garden details: Enclosed Garden, Front Garden, Private Garden, Rear Garden
Electricity supply: Mains
Heating: Gas Mains
Water supply: Mains
Sewerage: Septic Tank
MILES BYRON are delighted to offer For Sale this EXCEPTIONAL…
£270,000
A MUST VIEW SEMI DETACHED HOME - SHOW HOME CONDITION…
Offers Over £280,000
Owning a home is a keystone of wealth… both financial affluence and emotional security.