Bishopdale Close, Nine Elms, Swindon
A MUST VIEW HOME - GREATLY IMPROVED & STYLISHLY PRESENTED…
Offers Over £230,000
10 Beckett Strand, Swindon, Wiltshire, SN1 7DE
Sold STC
Guide Price £360,000
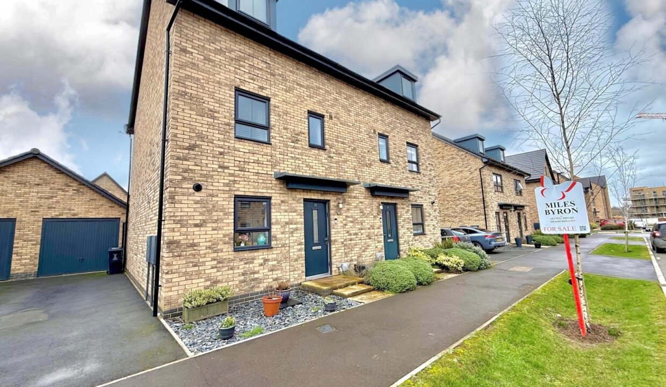
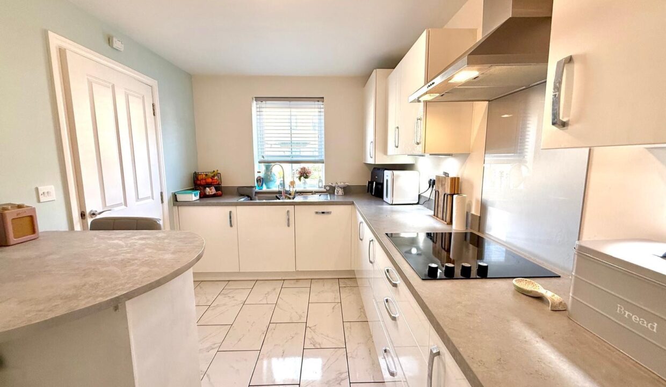
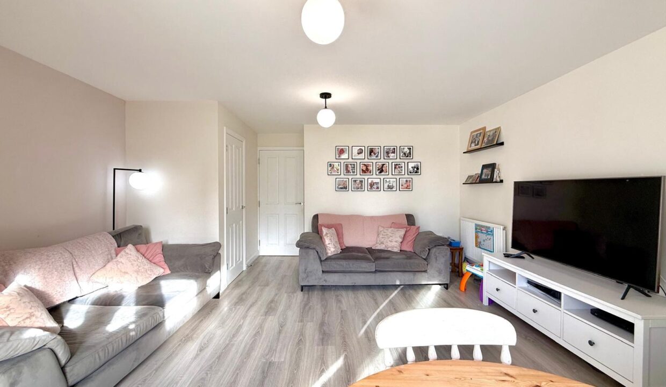
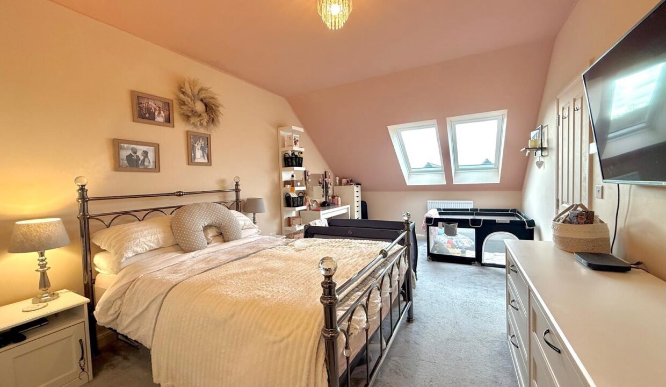
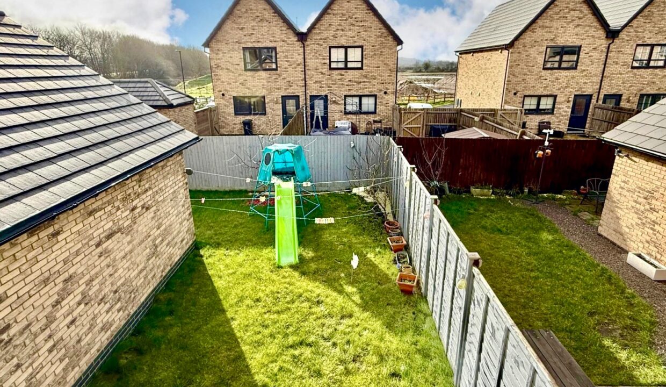
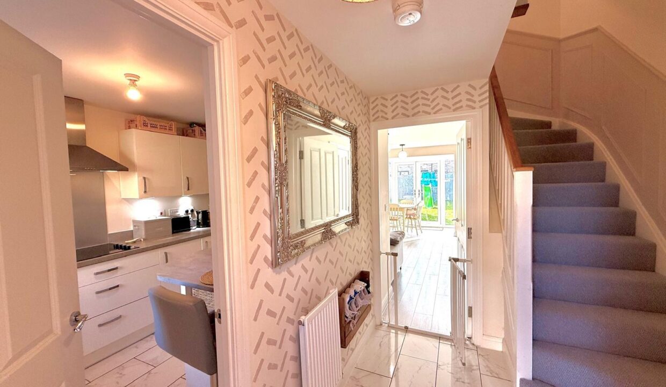
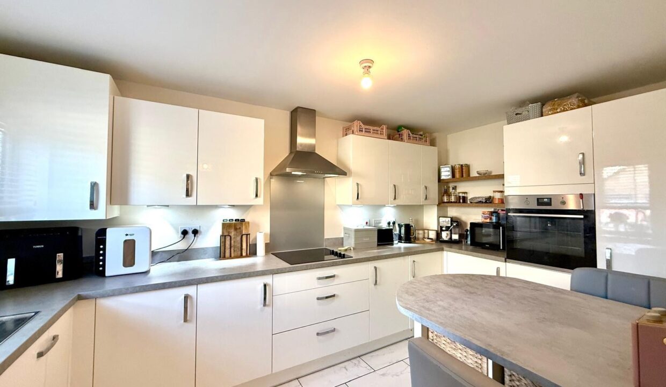
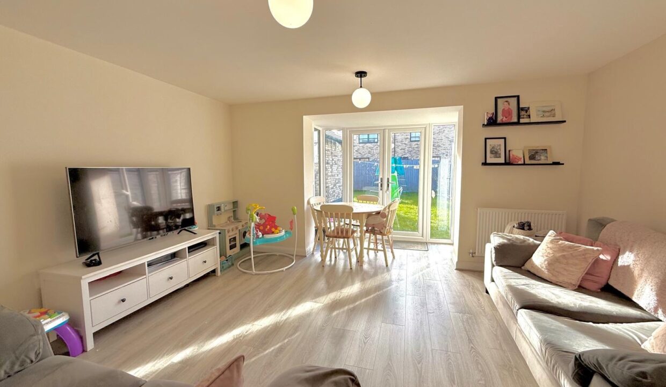
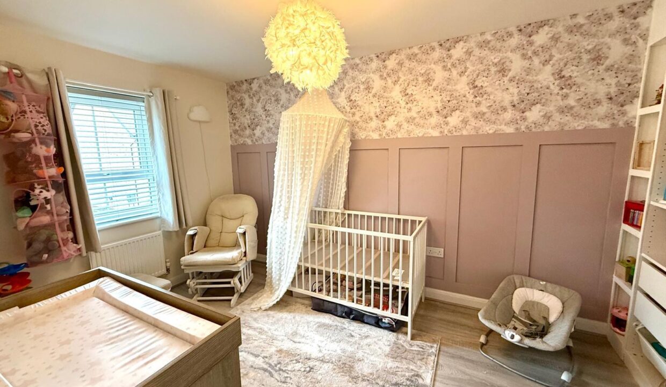
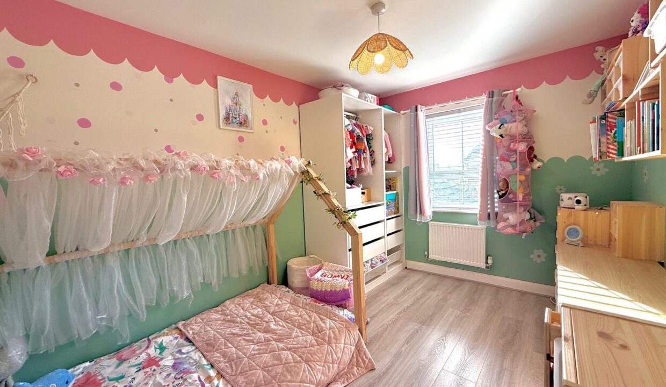
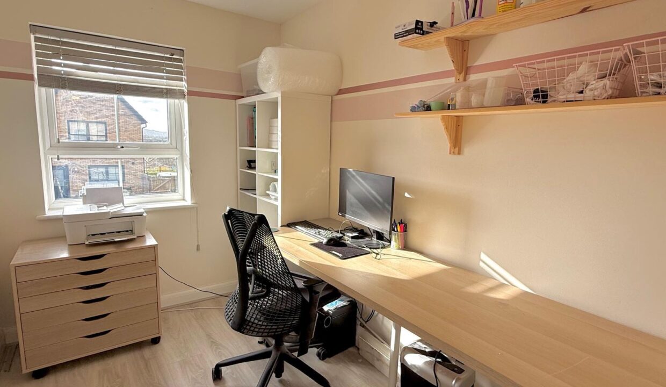
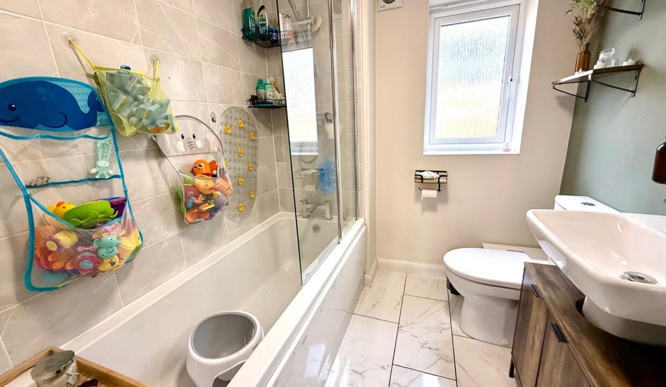
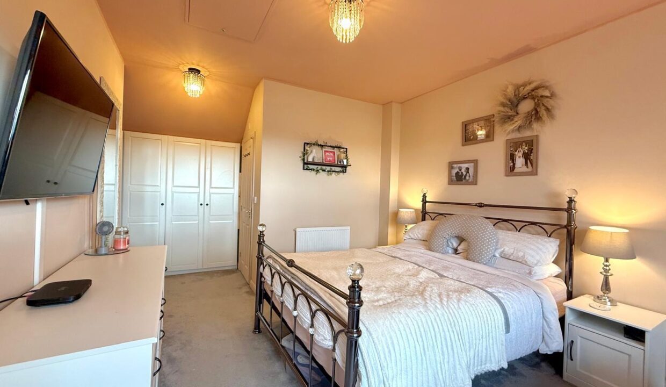
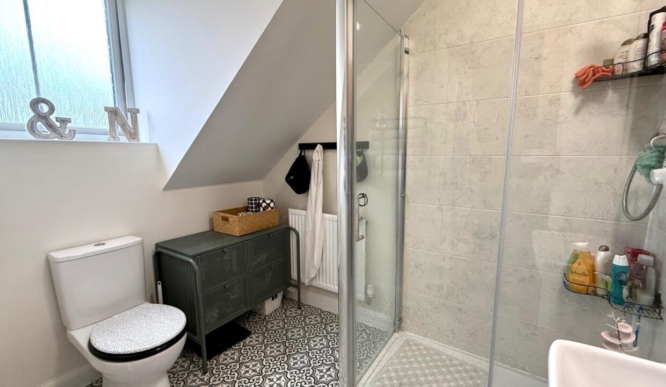
ORIGINALLY BUILT IN C. 2020 BY MESSRS: BARRATT HOMES *** A MUST VIEW FAMILY SIZED HOME *** 4 BEDROOMS + EN-SUITE SHOWER ROOM TO THE MAIN BEDROOM (SECOND FLOOR) *** LOCATED WITHIN THE POPULAR & NEWER WICHELSTOWE AREA OF SWINDON *** CLOSE PROXIMITY TO AMENITIES & MAJOR ROAD LINKS.
ORIGINALLY BUILT IN C. 2020 BY MESSRS: BARRATT HOMES *** A MUST VIEW FAMILY SIZED HOME *** 4 BEDROOMS + EN-SUITE SHOWER ROOM TO THE MAIN BEDROOM (SECOND FLOOR) *** LOCATED WITHIN THE POPULAR & NEWER WICHELSTOWE AREA OF SWINDON *** CLOSE PROXIMITY TO AMENITIES SUCH AS WAITROSE SUPERMARKET, HALL & WOODHOUSE PUB AND DINING AS WELL AS BEING LOCATED WITHIN CLOSE PROXIMITY TO OLD TOWN, WROUGHTON AND ROYAL WOOTTON BASSETT. THIS PROPERTY IS ALSO CONVENIENTLY LOCATED WITHIN A SHORT COMMUTE TO MAJOR ROAD LINKS – JUNCTION 15 & 16 OF THE M4 MOTORWAY, PRIMARY & SECONDARY SCHOOLS AS WELL AS LARGE & REPUTABLE COMPANIES IN SWINDON FOR EMPLOYMENT SUCH AS NATIONWIDE HQ & AMAZON.
Please Note: Brand New Carpets Have Been Recently Fitted On All Stairs & Landings Within The Property.
To fully appreciate this impressive home, MILES BYRON would highly recommended arranging your appointment to VIEW AS SOON AS POSSIBLE!
MILES BYRON are delighted to offer For Sale this stylishly presented SEMI DETACHED HOME which provides deceptively spacious living accommodation which can be found situated over three floors. There is the added bonus of driveway parking, single garage, A FULLY ENCLOSED, SOUTH FACING REAR GARDEN. In additional this delightful home also benefits from having the remaining N.H.B.C Warranty.
Tenure: Freehold
Parking options: Driveway, Garage
Garden details: Rear Garden
Electricity supply: Mains
Heating: Gas Mains
Water supply: Mains
Sewerage: Mains
A MUST VIEW HOME - GREATLY IMPROVED & STYLISHLY PRESENTED…
Offers Over £230,000
Owning a home is a keystone of wealth… both financial affluence and emotional security.