Bath Road, Old Town, Swindon
NO ONWARD CHAIN *** 7 BEDROOMS *** 4 RECEPTION ROOMS…
Guide Price £800,000
38 Westlecot Road, Swindon, Wiltshire, SN1 4HB
Sold STC
Guide Price £750,000
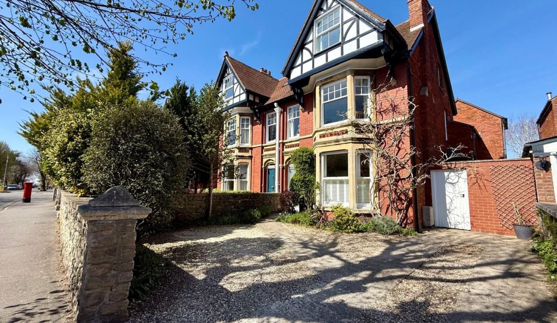
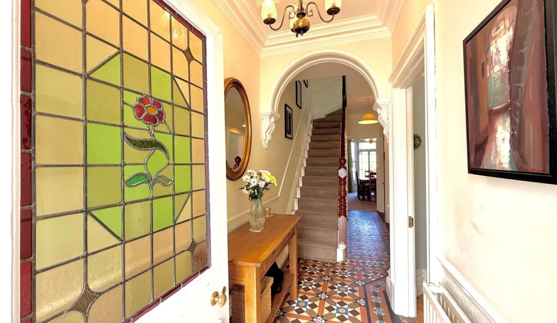
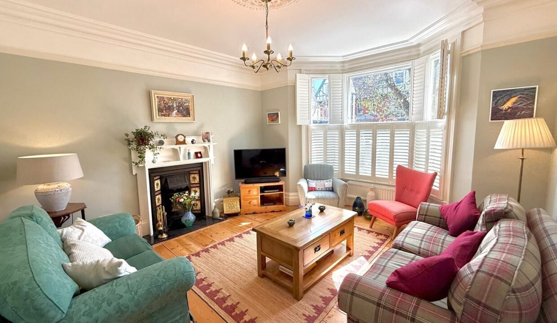
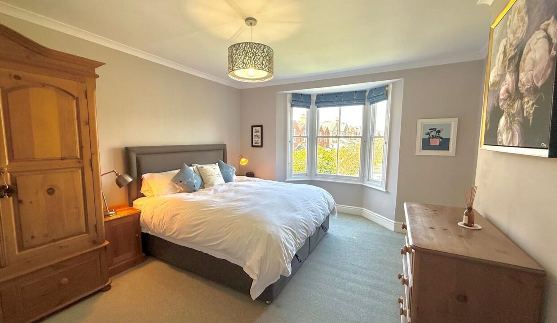
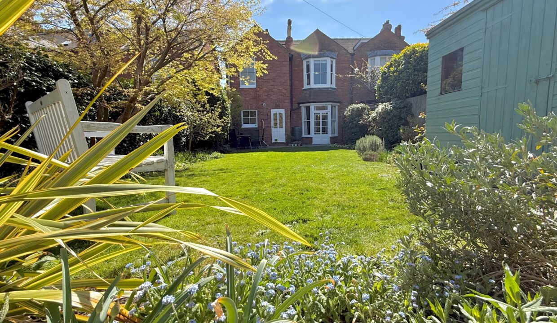
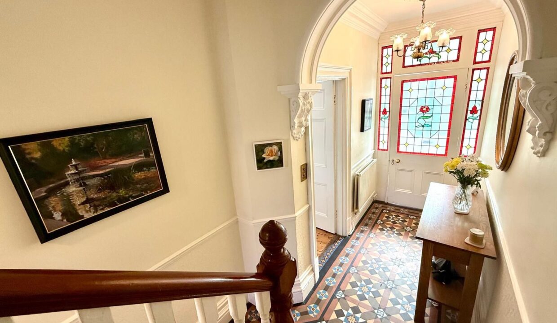
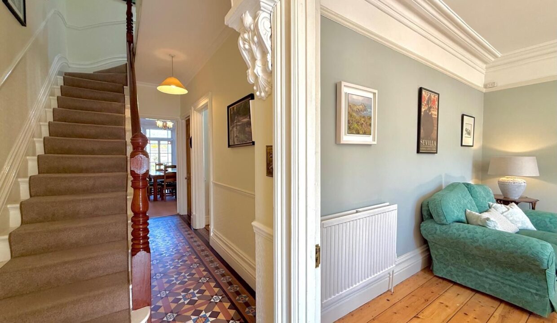
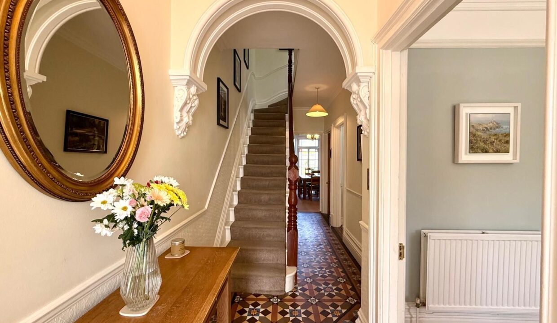
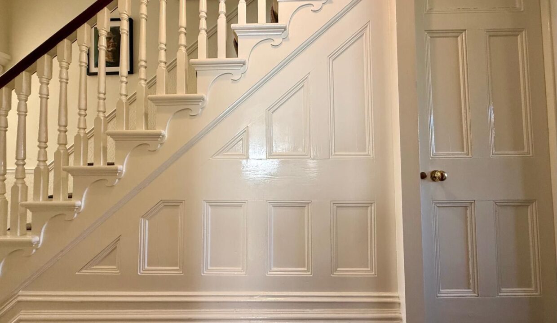
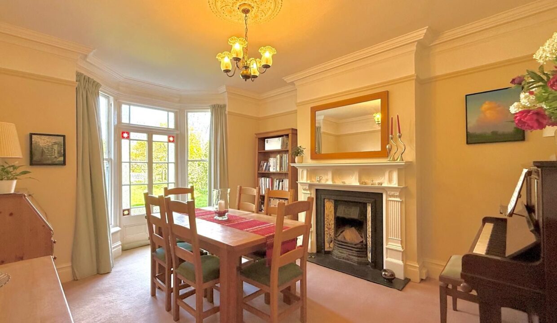
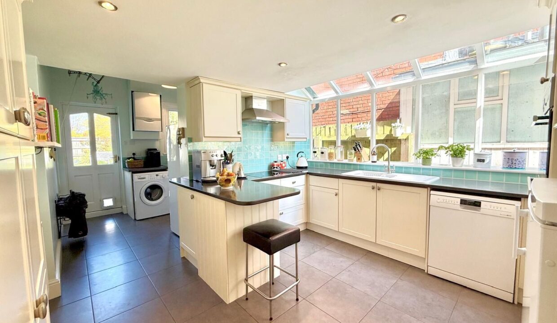
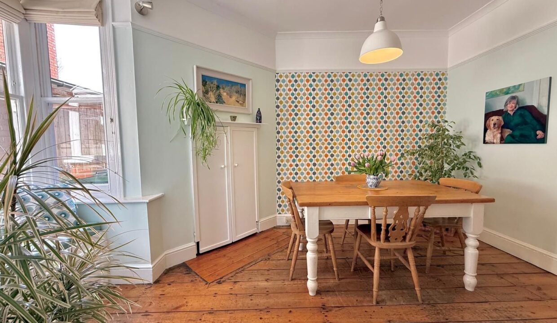
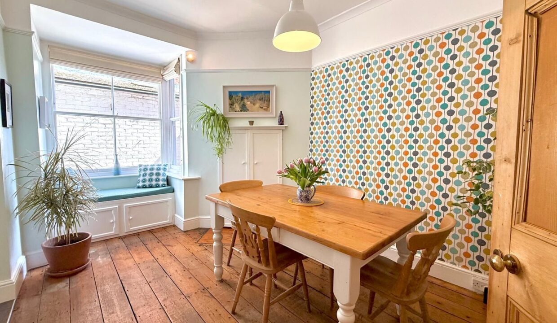
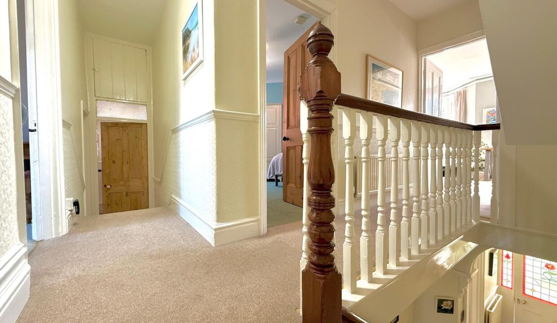
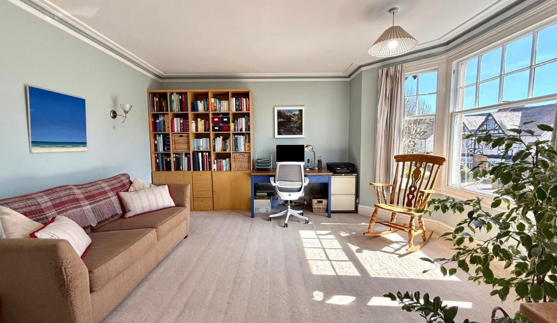
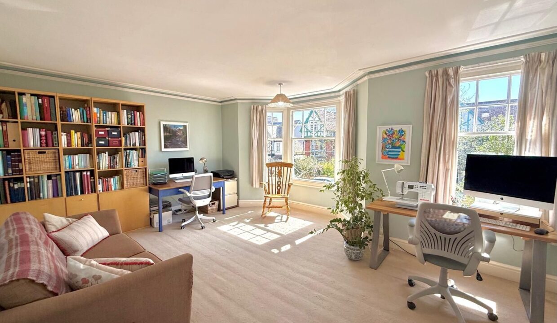
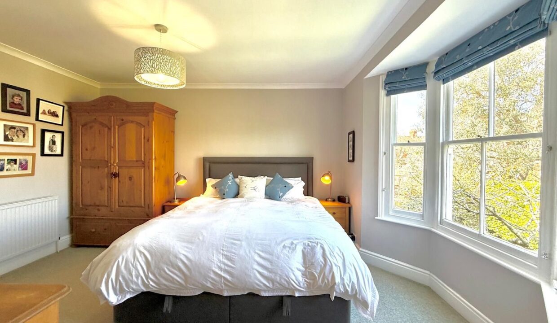
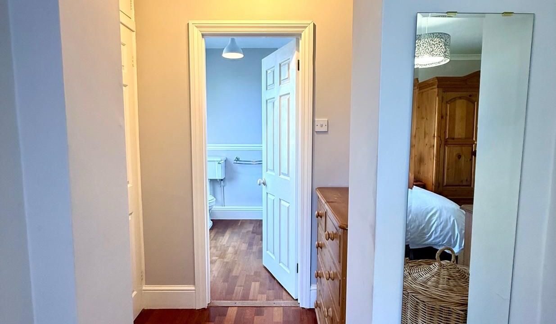
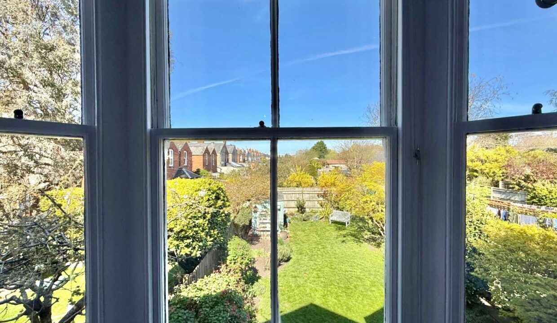
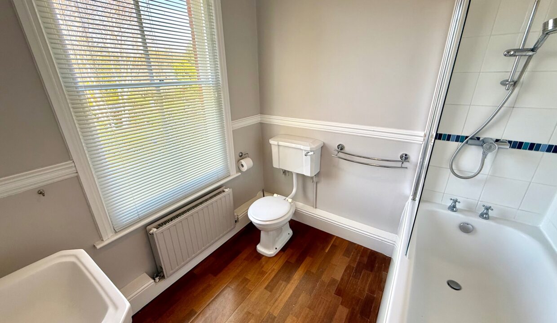
*** 5 DOUBLE BEDROOMS + 3 SPACIOUS RECEPTION ROOMS *** C.2000 SQ FT/190 SQ METERS OF IMPRESSIVE LIVING ACCOMMODATION SITUATED OVER THREE FLOORS *** LOCATED ALONG ONE OF OLD TOWN’S MOST PRESTIGIOUS & REPUTABLE ‘TREE LINED’ ROADS *** THIS BEAUTIFULLY PRESENTED HOME HAS BEEN SYMPATHETICALLY MODERNISED.
*** VIEWINGS TO COMMENCE FROM: SATURDAY 26TH APRIL 2025 ***
*** 5 DOUBLE BEDROOMS + 3 SPACIOUS RECEPTION ROOMS *** C.2000 SQ FT/190 SQ METERS OF IMPRESSIVE LIVING ACCOMMODATION SITUATED OVER THREE FLOORS ***
*** LOCATED ALONG ONE OF OLD TOWN’S MOST PRESTIGIOUS & REPUTABLE ‘TREE LINED’ ROADS *** THIS BEAUTIFULLY PRESENTED HOME HAS BEEN SYMPATHETICALLY MODERNISED OVER THE YEARS HOWEVER STILL BOASTS AN ARRAY OF CHARM, CHARACTER & PERIOD FEATURES ***
MILES BYRON are delighted to offer ‘For Sale’ this stunningly presented, much loved and greatly improved ‘Victorian’ built, SEMI DETACHED family home. This property provides exceptional access to amenities, reputable schools and located within a “stones throw” of the beautiful Town Gardens. This very attractive and substantial in size home boasts spacious and versatile living accommodation which in turn is perfect for those with a large family or simply those who enjoy and desire the larger property to host and entertain. This very attractive home benefits from a large and grand entrance hall with the original mosaic tiled flooring, living room with a large bay window and exposed timber flooring. In addition there is a separate family/dining room, kitchen and breakfast room, utility and a downstairs W.C. To the first and second floors there are a total of five bedrooms. To the main bedroom there is a dressing area and an en-suite bathroom. In addition there is a bathroom and separate W.C. to the first floor. Externally there is a well tended and fully enclosed rear garden and driveway parking for C. 3 vehicles.
MILES BYRON would highly recommend confirming an appointment to VIEW AS SOON AS POSSIBLE!
Tenure: Freehold
Parking options: Driveway, Off Street
Garden details: Enclosed Garden, Rear Garden
Electricity supply: Mains
Heating: Gas Mains
Water supply: Mains
Sewerage: Mains






NO ONWARD CHAIN *** 7 BEDROOMS *** 4 RECEPTION ROOMS…
Guide Price £800,000
No Onward Chain, 4 Bedrooms, Extension Potential & Further Scope…
Offers Over £395,000
Owning a home is a keystone of wealth… both financial affluence and emotional security.