Farleigh Crescent, Lawn, Swindon
*** A MUST VIEW HOME WITH EXTENSION POTENTIAL TO THE…
Offers Over £365,000
2a The Mall Old Town, Swindon, Wiltshire, SN1 4JG
Sold STC
Offers Over £350,000

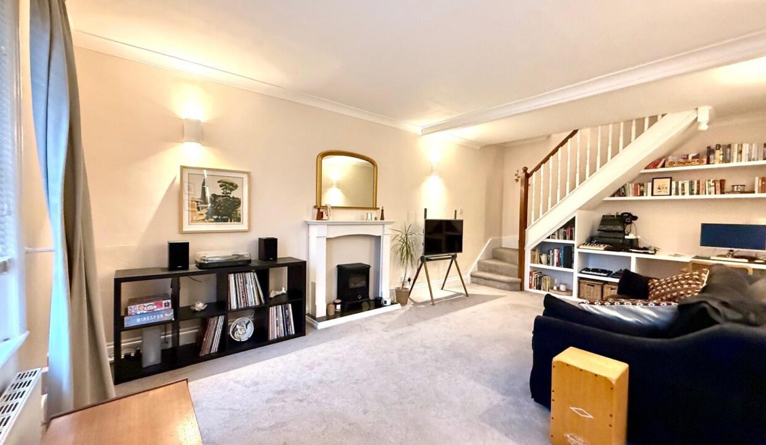

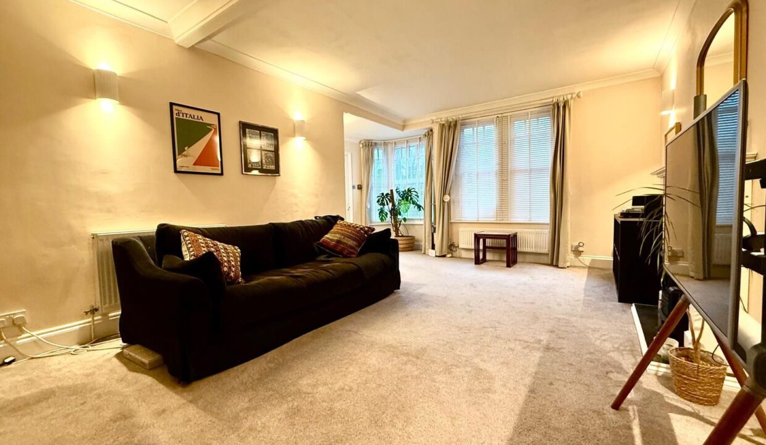
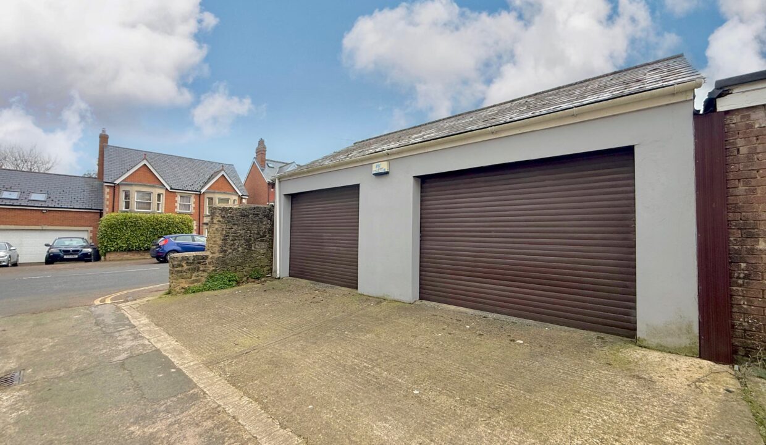
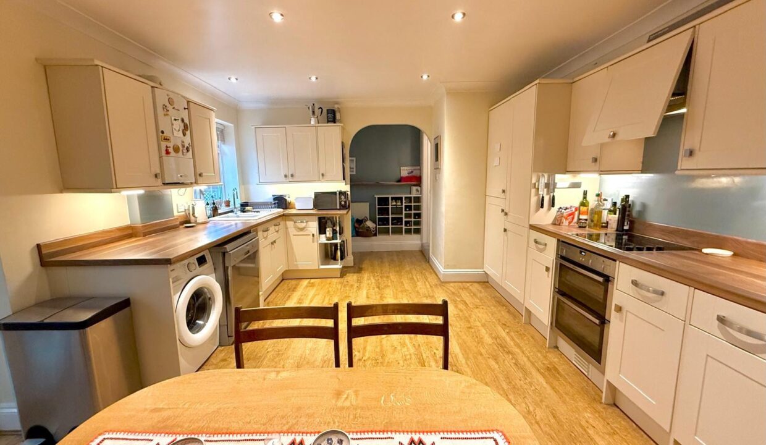
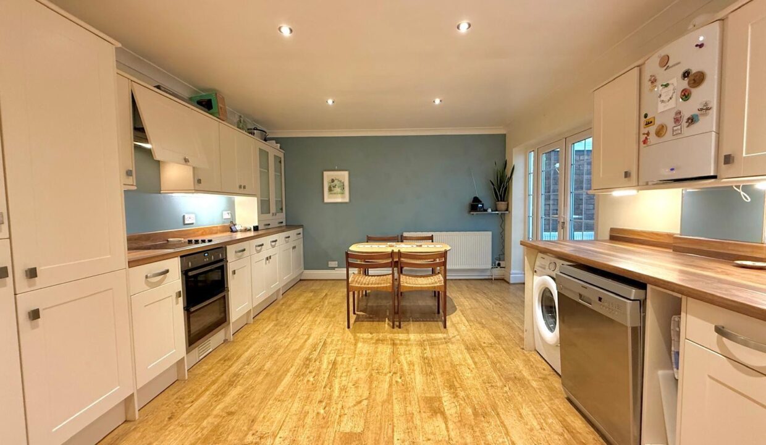

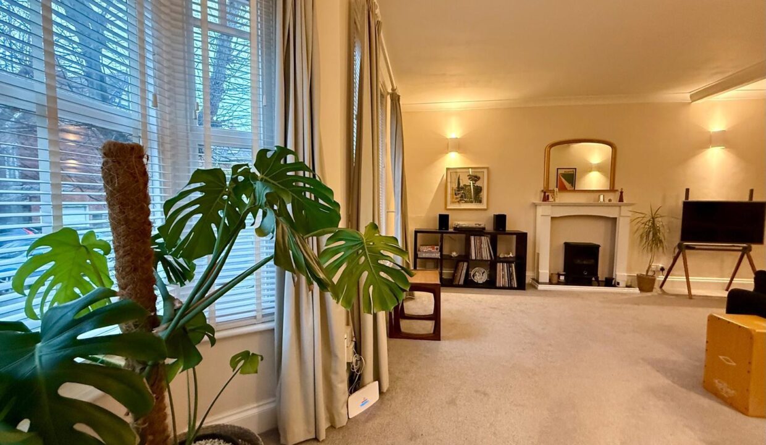
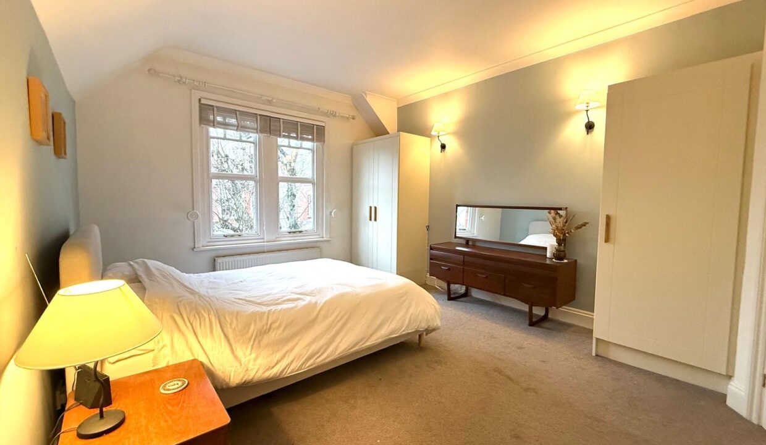


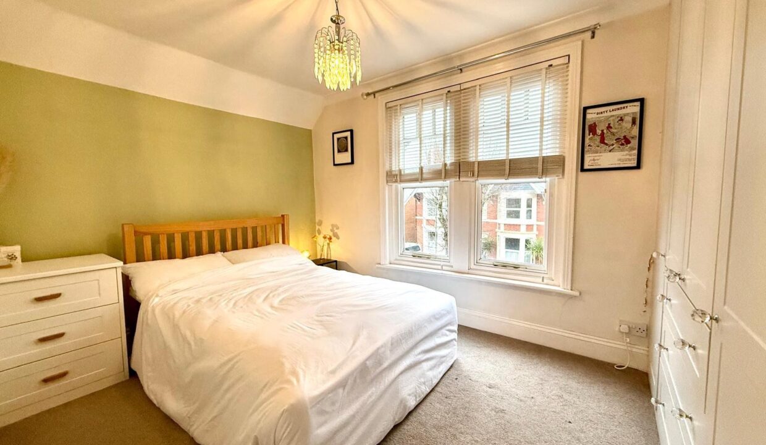
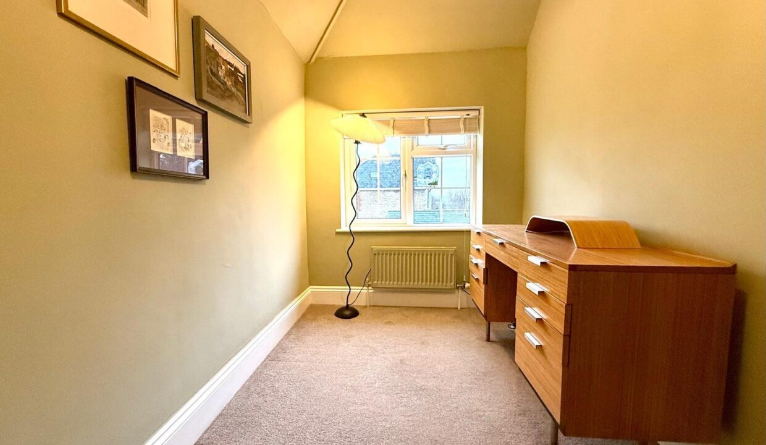
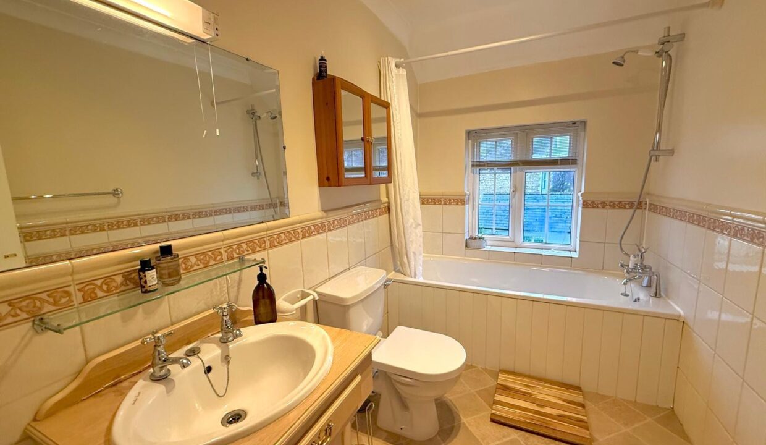
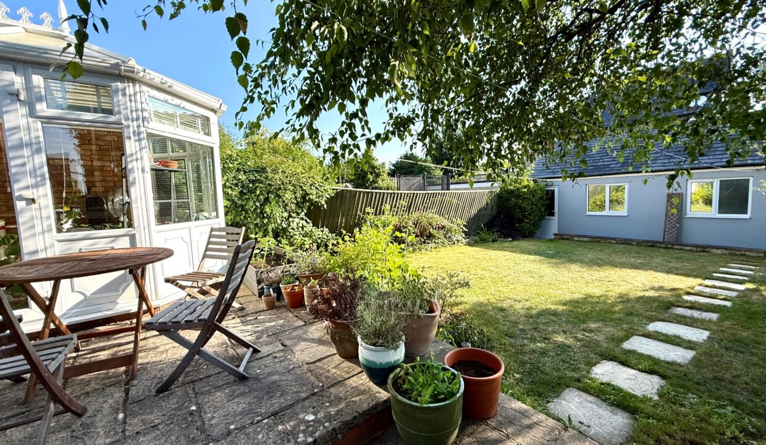
NO ONWARD CHAIN – A stylishly presented & deceptively spacious family sized home located within the sought after residential area of Old Town. Attributes include: UPVC double glazing, gas radiator central heating, conservatory, westerly facing rear garden, garage + parking area. A MUST VIEW HOME!
*** Offered to the market with NO ONWARD CHAIN ***
MILES BYRON are delighted to offer For Sale this stylishly presented & deceptively spacious family sized home located within the sought after residential area of Old Town. Attributes include: UPVC double glazing, gas radiator central heating, conservatory, a WESTERLY facing rear garden, GARAGE + a hardstanding parking area directly in front of the garage. The living accommodation briefly comprises: Entrance hall, kitchen/dining room, conservatory, living room. To the first floor there are 3 bedrooms ( 2 doubles and 1 single ), en-suite shower room to the main bedroom and bathroom.
This property provides exceptional access to amenities, local reputable schooling and the Town Gardens can also be found within a short walk.
To fully appreciate this exceptional home, MILES BYRON would highly recommend confirming your appointment to VIEW AS SOON AS POSSIBLE!
Agents Note: Please note that the property only has ONE of the garages (the initial right hand side garage shown in the photograph). The other garage and parking area belongs to the neighbour).
Tenure: Freehold
Parking options: Garage, Off Street
Garden details: Rear Garden
Electricity supply: Mains
Heating: Gas Mains
Water supply: Mains
Sewerage: Mains
*** A MUST VIEW HOME WITH EXTENSION POTENTIAL TO THE…
Offers Over £365,000
Offered For Sale with NO ONWARD CHAIN *** A deceptively…
£250,000
Owning a home is a keystone of wealth… both financial affluence and emotional security.