Dover Street, Old Town, Swindon
*** A MUST VIEW - FIRST-TIME, INVESTMENT OR DOWN-SIZE PURCHASE…
Offers Over £200,000
74 Colebrook Road, Swindon, Wiltshire, SN3 4DU
Sold STC
Guide Price £400,000
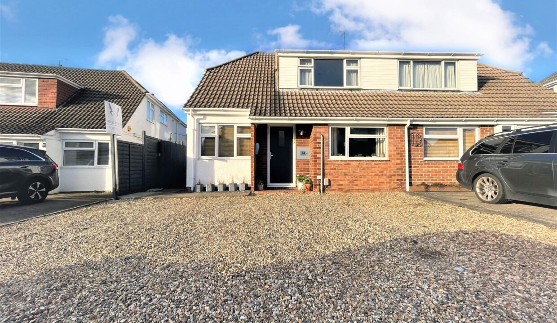
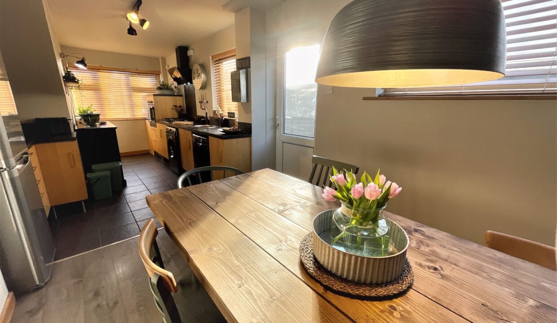
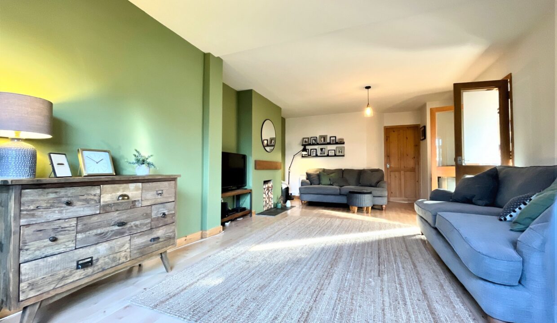
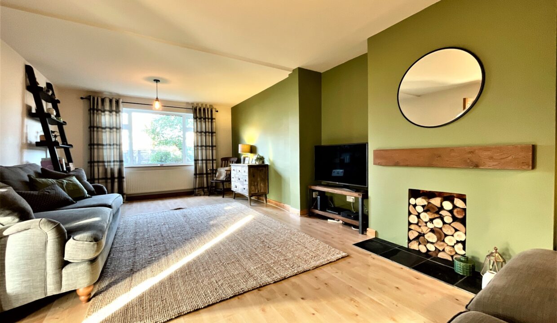
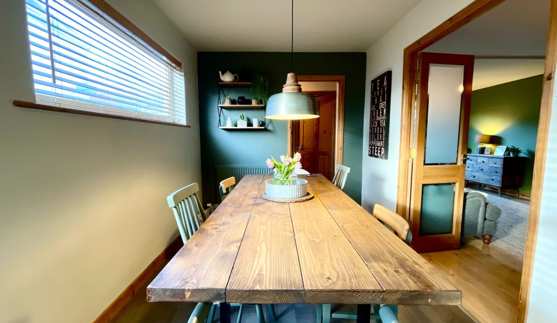
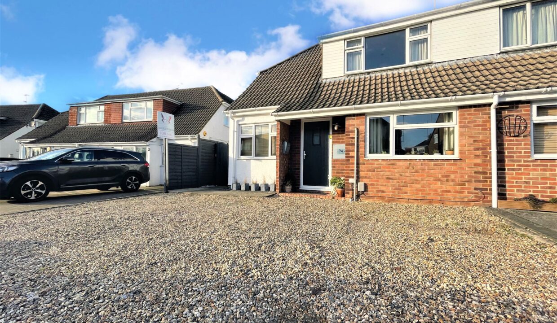
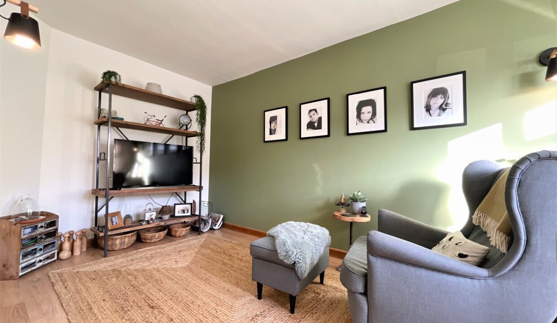
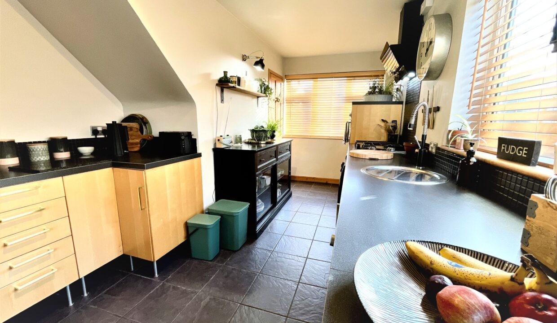
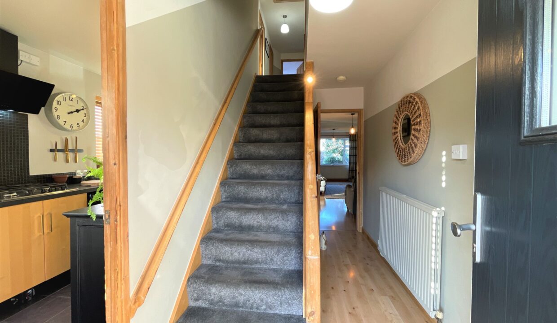
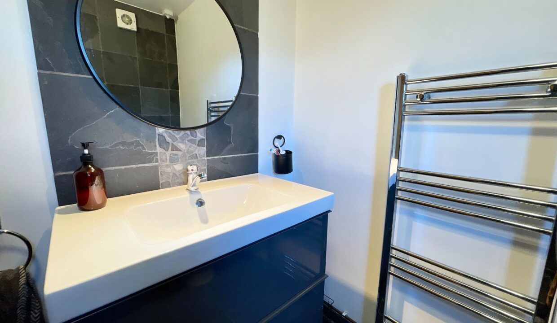
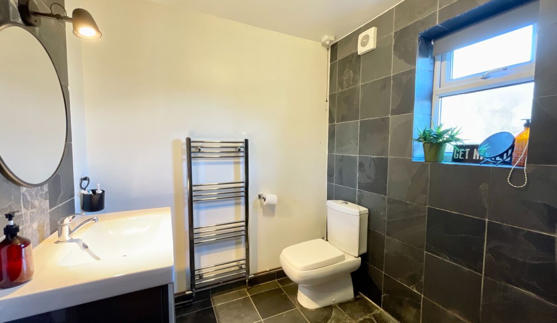
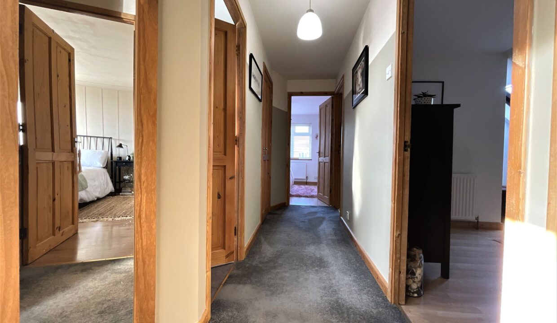
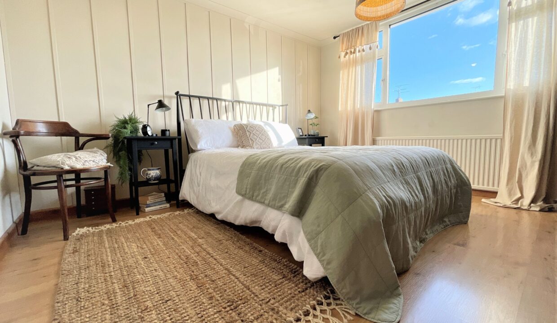
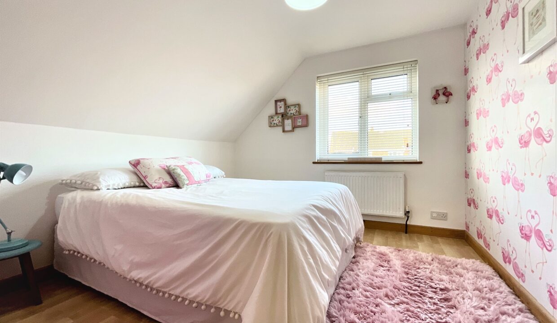
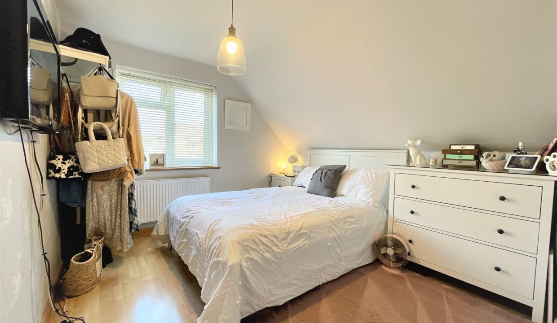
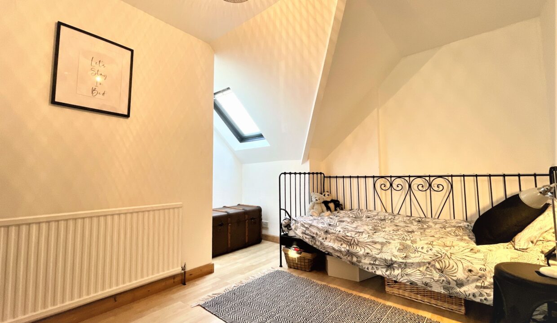
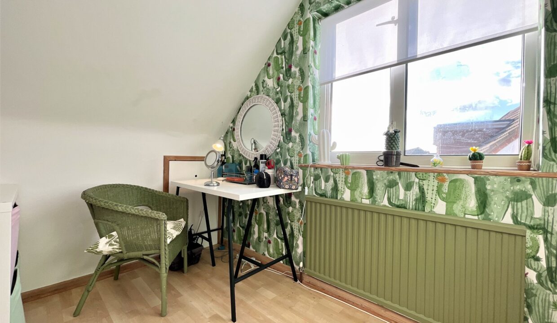
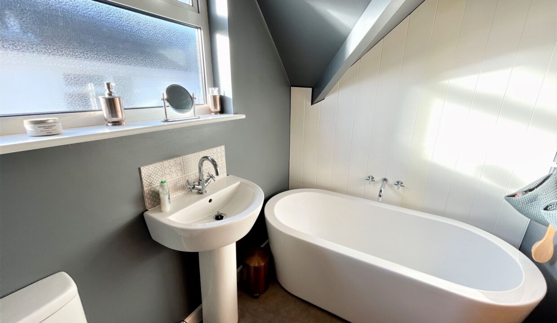
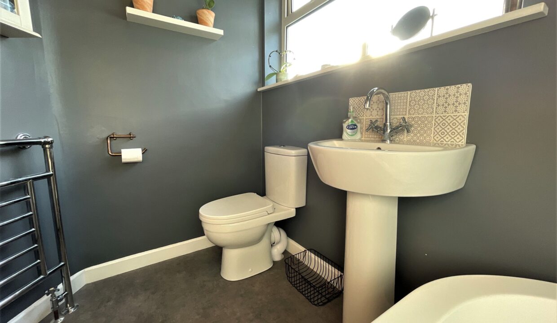
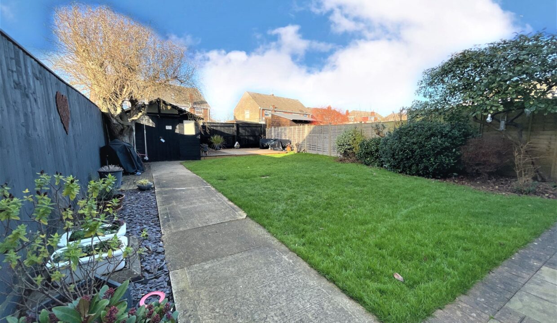
An truly outstanding, stylishly presented & extremely impressive, extended semi detached family home located along a very sought after road in Stratton St. Margaret – East Of Swindon. Attributes Include: C.23′ x 13′ Living Room, C.25′ ‘Open Plan’ kitchen/dining room, downstairs wet room & 5 BEDROOMS
Apologies, We Are Now Fully Booked For Our Upcoming Property Launch Event – Saturday 29th January 2022. However, please contact our Swindon, Old Town Office to register your details for any cancellations we may receive in the meantime! Thank you!
PROPERTY VIDEO TOUR – NOW AVAILABLE TO VIEW ONLINE!
The Perfect Family Home – OVER 1400 SQ FT/133 SQ METERS OF SPACIOUS LIVING ACCOMMODATION – MILES BYRON are delighted to offer ‘For Sale’, this amazing family home located East Of Swindon. This beautiful property provides excellent access to amenities such as Green Bridge Retail Park, C.2 miles away from the Town Centre, Designer Outlet Village & the railway station. In addition this property is within close proximity to major road links such as the A420, A419, A417, Junction 15 of the M4 Motorway and the Great Western Hospital. The deceptively spacious living accommodation includes: Entrance hall, family room/study, a very spacious living room, an open plan kitchen/dining room, separate utility area and a downstairs wet/shower room/W.C. To the first floor there are 5 BEDROOMS (4 DOUBLE’S & 1 SINGLE) & a modern family bathroom. Externally there is a fully enclosed & landscaped rear garden and a large frontage to the property/driveway which in turn provides ample off street parking. Viewing this delightful, family sized home is strongly advised.
Tenure: Freehold
Parking options: Off Street
Garden details: Private Garden






*** A MUST VIEW - FIRST-TIME, INVESTMENT OR DOWN-SIZE PURCHASE…
Offers Over £200,000
The Sidings - A Former Show Home - Built…
Guide Price £360,000
Owning a home is a keystone of wealth… both financial affluence and emotional security.