Jenkins House, Beckett Strand
A beautifully presented apartment located centrally between Swindon Old Town…
Offers Over £170,000
3 Slade Street, Swindon, Wiltshire, SN2 2FH
Sold STC
Guide Price £450,000
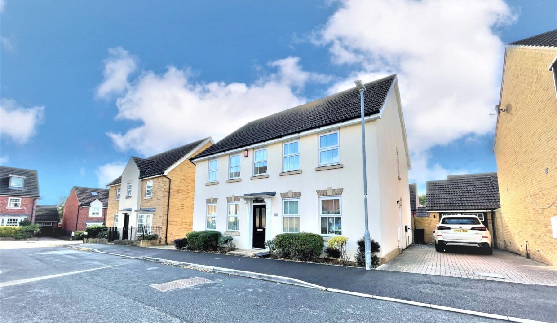
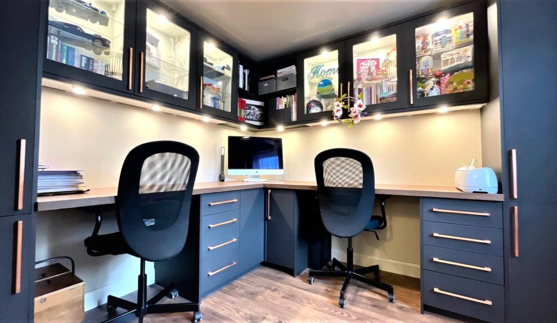
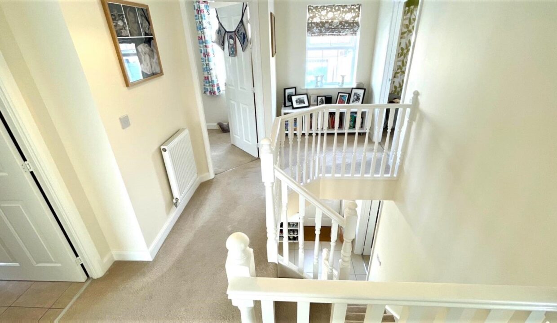
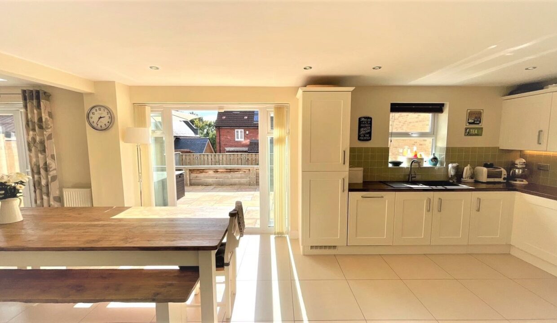
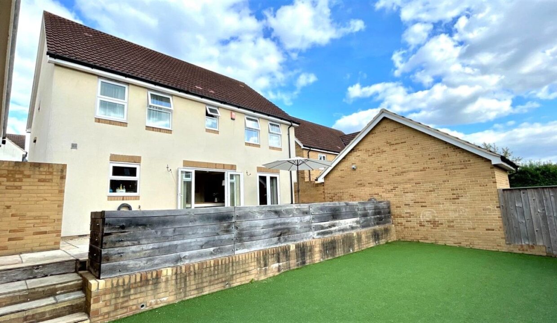
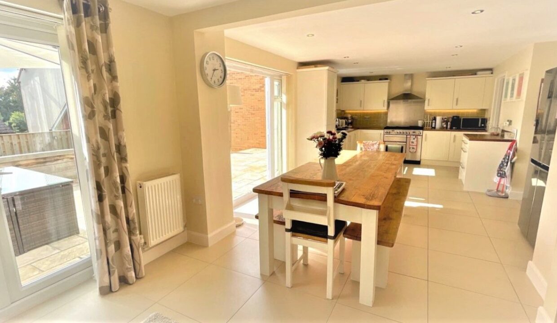
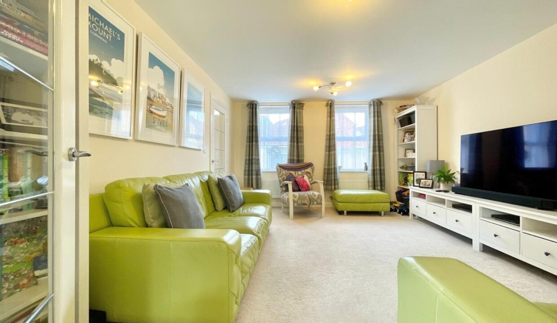
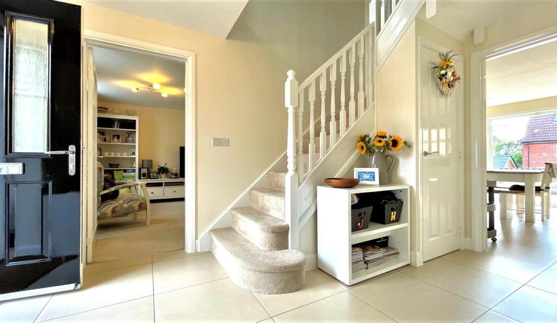
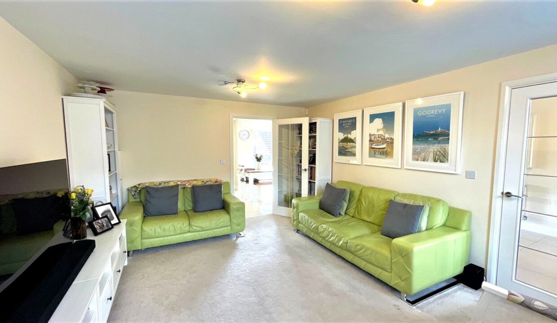
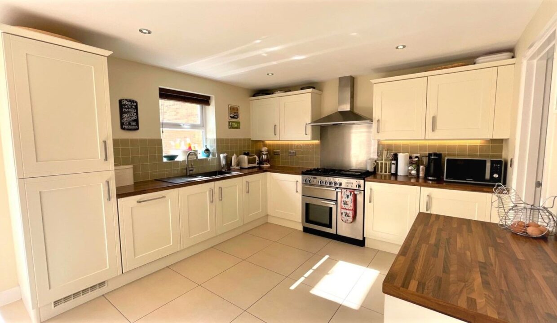
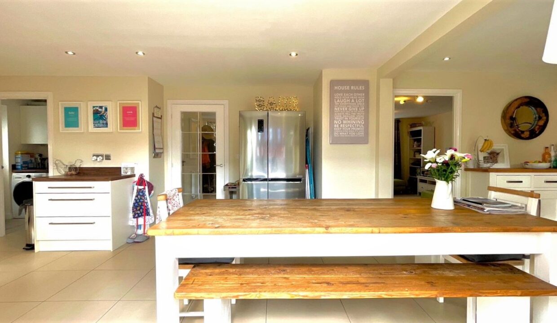
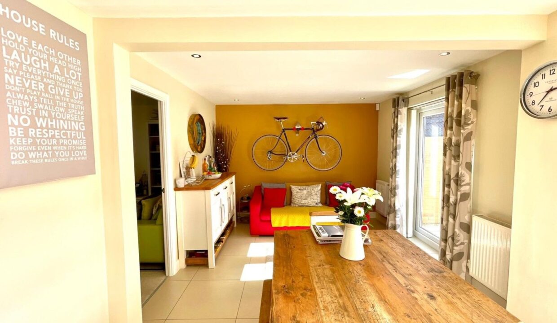
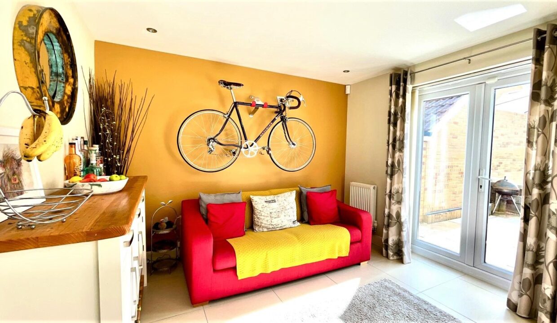
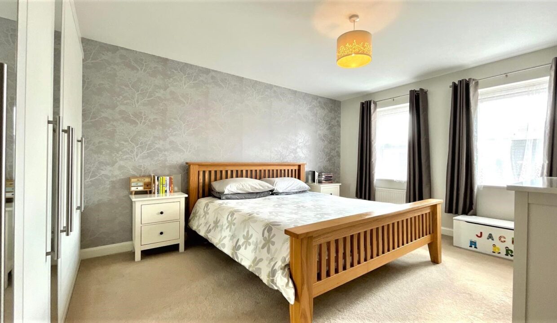
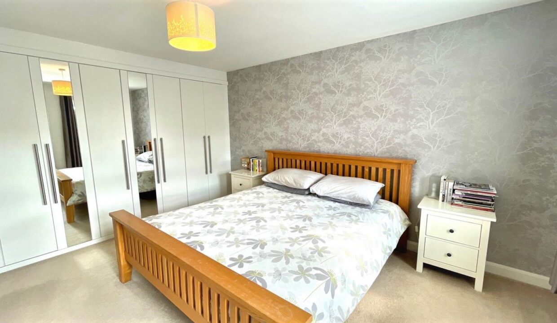
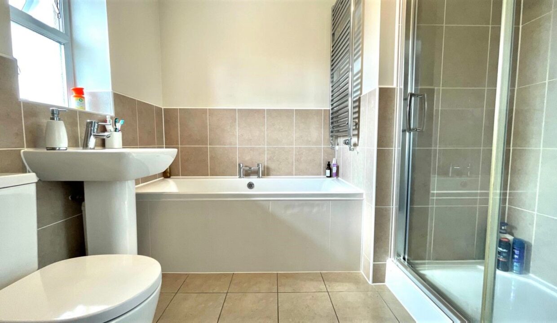
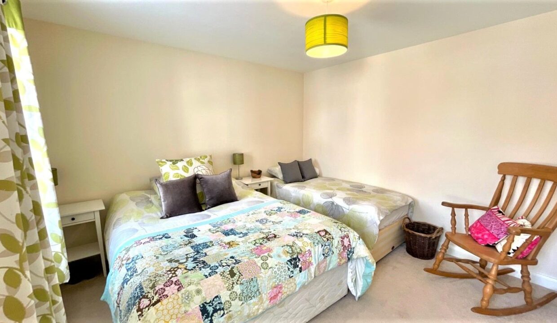
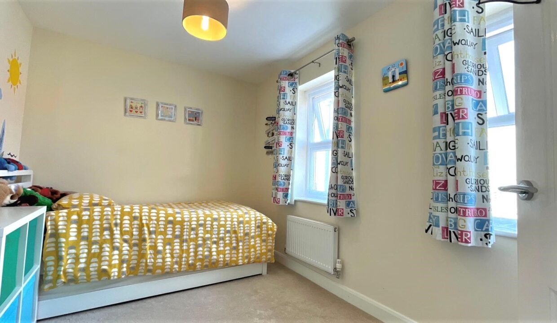
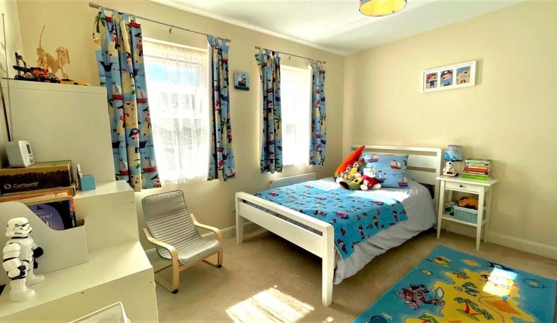
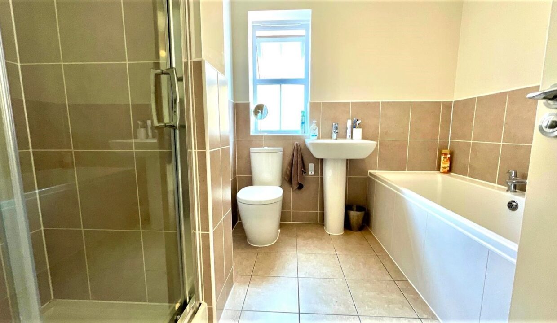
A beautifully presented and very spacious detached family home built by David Wilson Homes. Attributes include: C.31′ kitchen/dining/family room, living room + a fully fitted home office/study. Other attributes include 4 bedrooms, en-suite bathroom + a SOUTH FACING REAR GARDEN
* PROPERTY VIDEO TOUR – NOW AVAILABLE TO DOWNLOAD & VIEW ONLINE *
* PROPERTY RE-LAUNCH – FRIDAY 28TH OCTOBER 2022 – VIEWING IS STRICTLY BY APPOINTMENT ONLY * MANOR BROOK – 1660 SQUARE FT / 154 SQ METERS OF SPACIOUS LIVING SPACE – An Exclusive, Modern & Very Sought After Development Located On The Fringes Of North Swindon. This Impressive, Detached, Family Sized, Home Was Built By David Wilson Homes In C. 2012. Attributes include: A Professionally Landscaped Rear Garden Which Boasts A SOUTH FACING ASPECT, Driveway Parking For C.2 Vehicles + Garage, C.31′ Open Plan Kitchen/Dining/Family Room + Separate Utility Room, A Very Impressive & Fully Fitted Home Office/Study, Living Room. A Large, Light & Airy Galleried Staircase Rising To The First Floor Landing Which In Turn Leads To 4 Generous Size Bedrooms, En-Suite Bathroom To The Master Bedroom & An Additional Family Sized 4-Piece Bathroom.
This property is situated within close proximity to amenities such as the North Swindon Orbital Retail Park & Shopping Center, C.3 miles away from the Town Centre and Railway Station and provides excellent access to major road links such as the A419, A420, Junction 15 Of The M4 Motorway & The Great Western Hospital. To Fully Appreciate This Outstanding Property, We Would Highly Recommend Confirming An Appointment To View As Soon As Possible!
Tenure: Freehold
Parking options: Off Street
Garden details: Private Garden






A beautifully presented apartment located centrally between Swindon Old Town…
Offers Over £170,000
*** Being SOLD with NO ONWARD CHAIN! *** Built By…
Guide Price £185,000
Owning a home is a keystone of wealth… both financial affluence and emotional security.