Rodbourne Cheney, Swindon
* THE PERFECT & EXTENDED, DETACHED, FAMILY HOME - LIVING…
Offers Over £410,000
21 Shipton Grove, Swindon, Wiltshire, SN3 1BZ
Sold STC
Offers Over £365,000
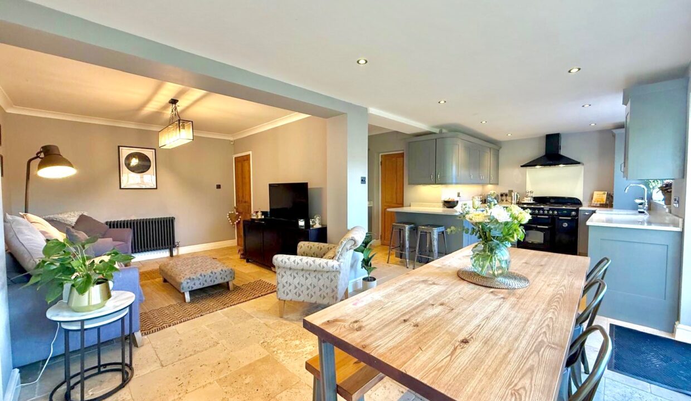
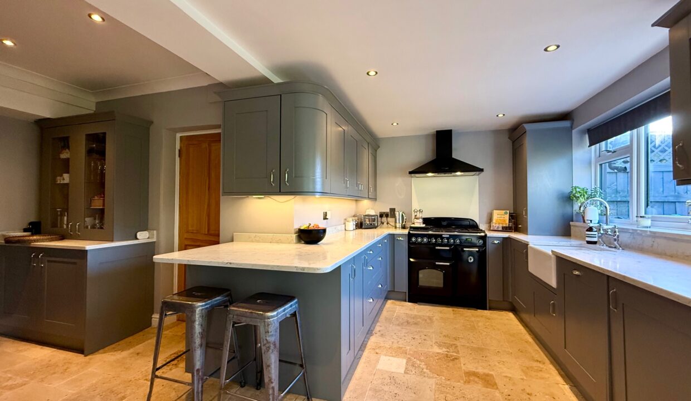
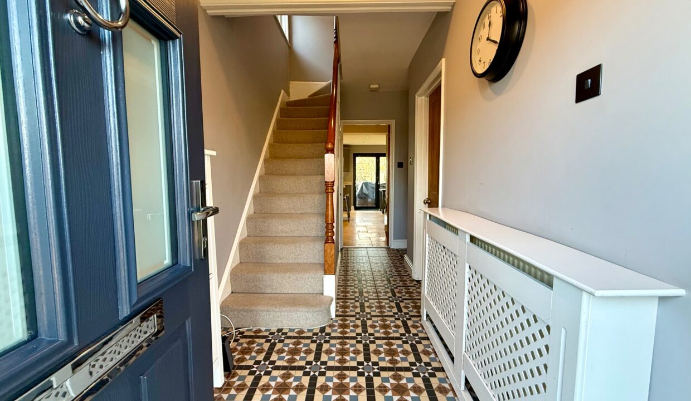
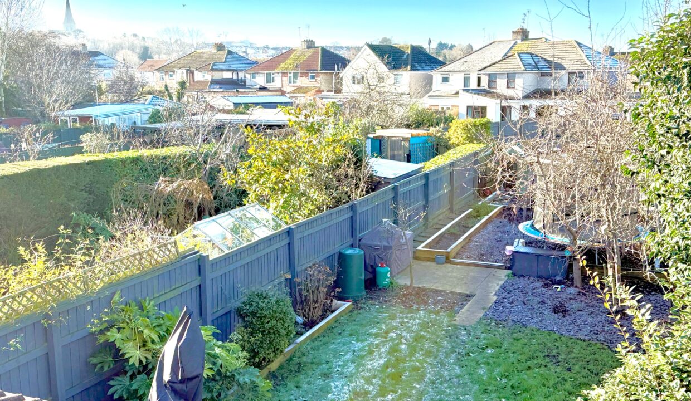
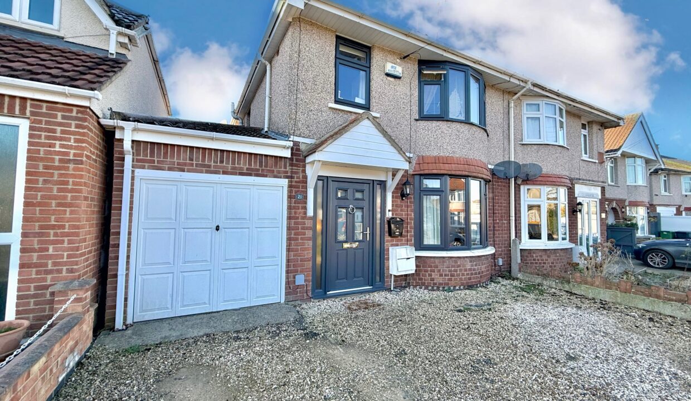
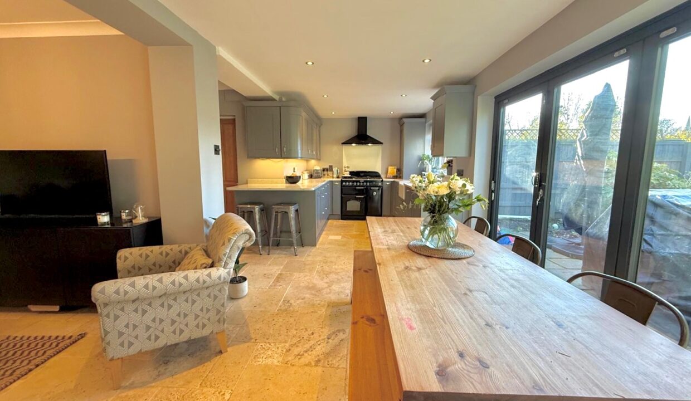
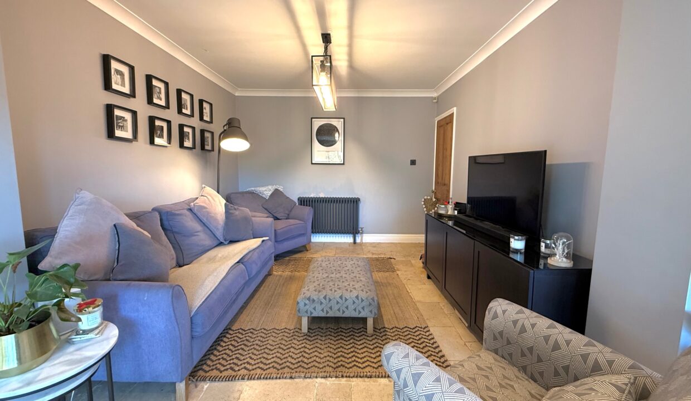
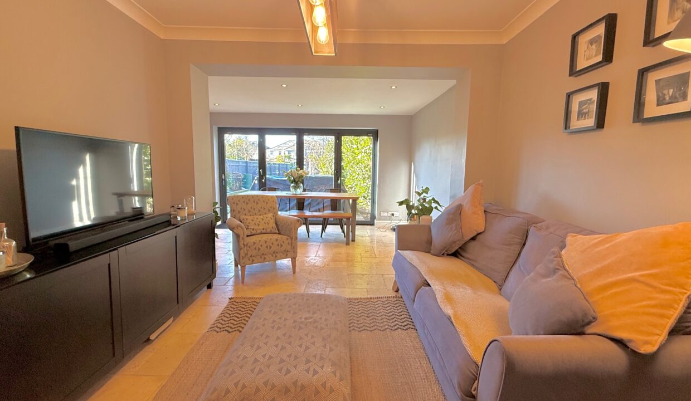
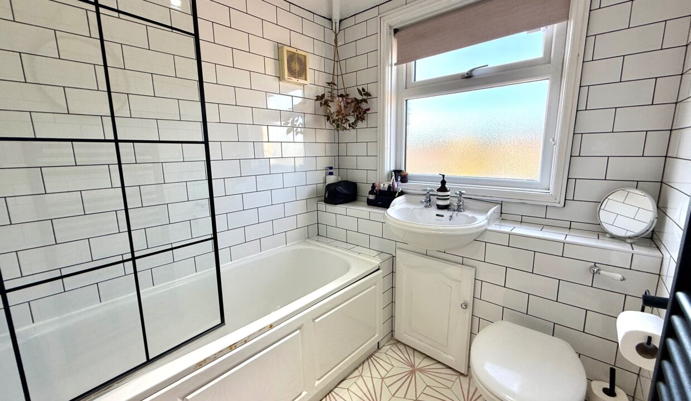
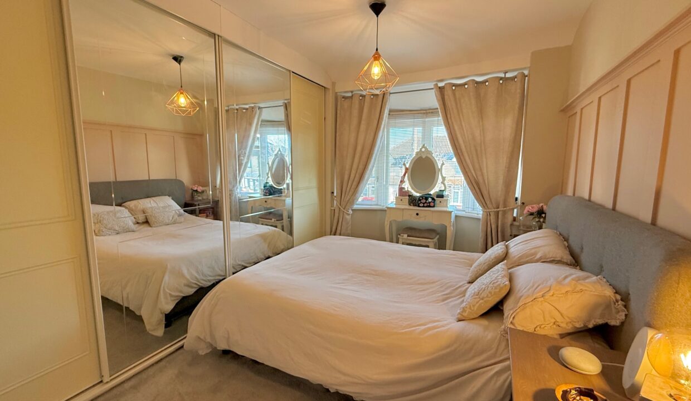
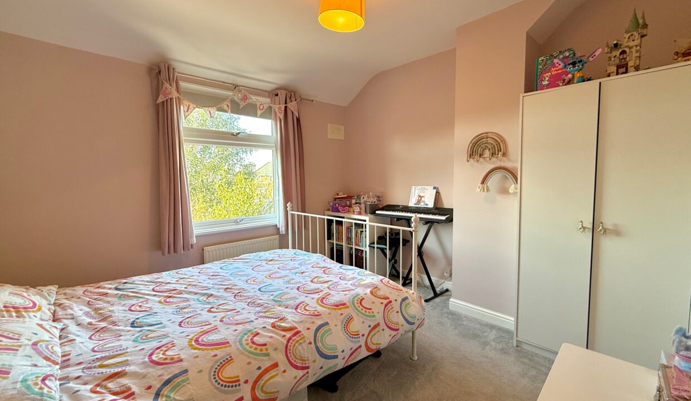
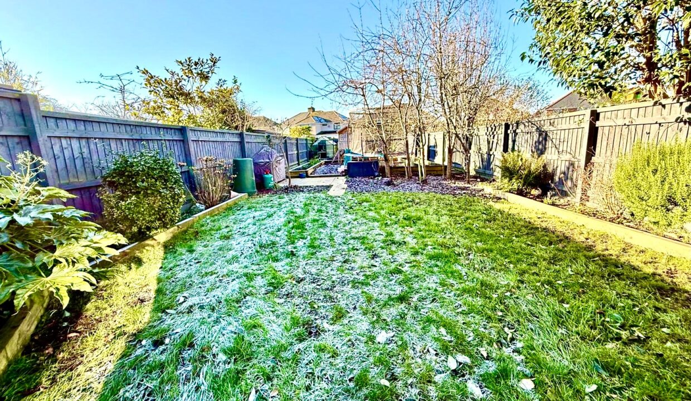
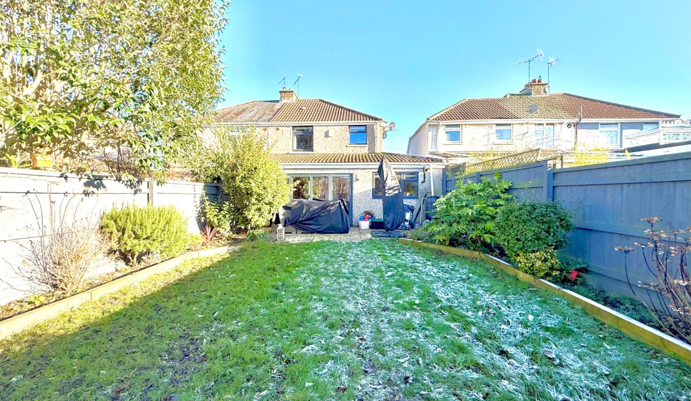
MILES BYRON ARE DELIGHTED TO OFFER ‘FOR SALE’ THIS EXCEPTIONAL, EXTENDED & STYLISHLY PRESENTED SEMI DETACHED FAMILY HOME WHICH HAS BEEN GREATLY IMPROVED BY THE CURRENT HOME OWNERS *** DESIRABLE ‘OLD WALCOT’ LOCATION * CLOSE PROXIMITY TO AMENITIES AS WELL AS THE RAILWAY STATION.
*** PROPERTY LAUNCH EVENT DAYS: TUESDAY 7TH & SATURDAY 11TH JANUARY 2025.
*** A MUST VIEW HOME *** MILES BYRON ARE DELIGHTED TO OFFER ‘FOR SALE’ THIS EXCEPTIONAL, EXTENDED & STYLISHLY PRESENTED SEMI DETACHED FAMILY HOME WHICH HAS BEEN GREATLY IMPROVED BY THE CURRENT HOME OWNERS *** DESIRABLE ‘OLD WALCOT’ LOCATION * CLOSE PROXIMITY TO BOTH OLD TOWN & THE TOWN CENTRE AS WELL AS QUEENS PARK & GARDENS * A SHORT WALK TO LOCAL REPUTABLE SCHOOLS & THE RAILWAY STATION * DRIVEWAY PARKING FOR C.2 VEHICLES. The beautifully presented & deceptively spacious family sized home which boasts C.1100 SQ FT / 100 SQ METERS OF IMPRESSIVE LIVING SPACE situated over two floors comprising: Entrance hall, downstairs cloakroom/W.C., living room, a large open plan and very sociable kitchen / breakfast / dining / family space + separate study/home office. To the first floor there are 3 BEDROOMS (Two good size doubles and a single) & a modern bathroom. Externally there is a fully enclosed rear garden boasting: a WESTERLY FACING aspect. To fully appreciate this outstanding home, MILES BYRON would highly recommend confirming your appointment to VIEW AS SOON AS POSSIBLE!
Tenure: Freehold
Parking options: Driveway
Garden details: Rear Garden
Electricity supply: Mains
Heating: Gas Mains
Water supply: Mains
Sewerage: Mains






* THE PERFECT & EXTENDED, DETACHED, FAMILY HOME - LIVING…
Offers Over £410,000
*** DESIRABLE VILLAGE LOCATION - LARGE PLOT WITH A BEAUTIFUL…
Guide Price £699,950
Owning a home is a keystone of wealth… both financial affluence and emotional security.