Redcliffe Street, Rodbourne, Swindon
*** BEING SOLD WITH NO ONWARD CHAIN *** 2 BEDROOMS…
Fixed Price £235,000
19 Shapwick Close, Swindon, Wiltshire, SN3 3RQ
Sold STC
Offers Over £325,000
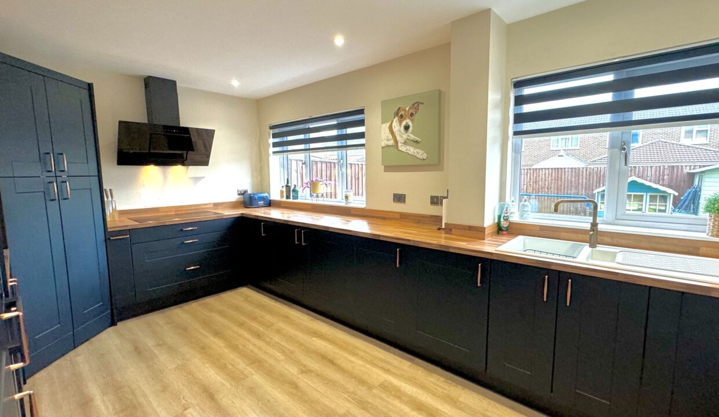
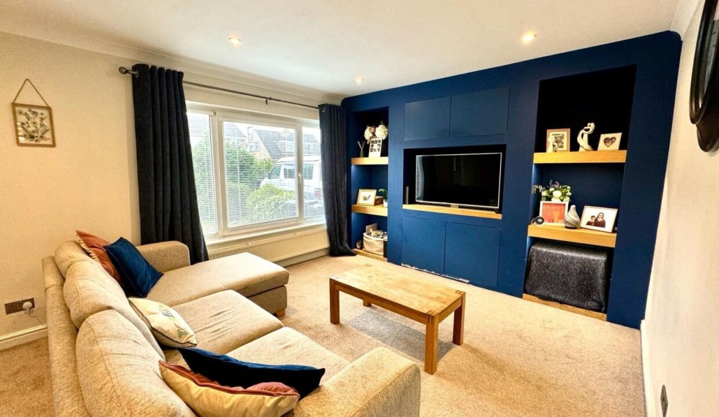
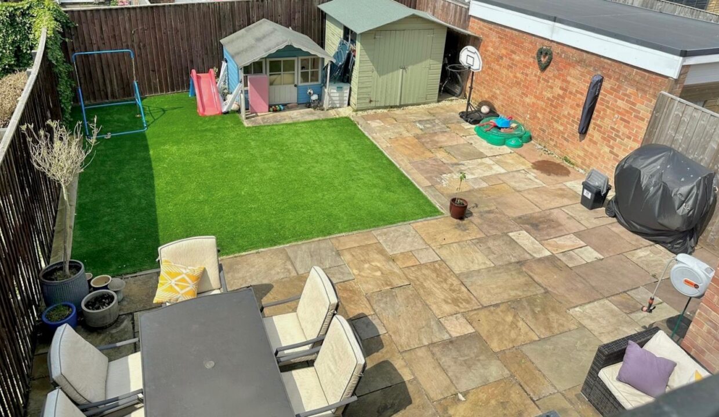
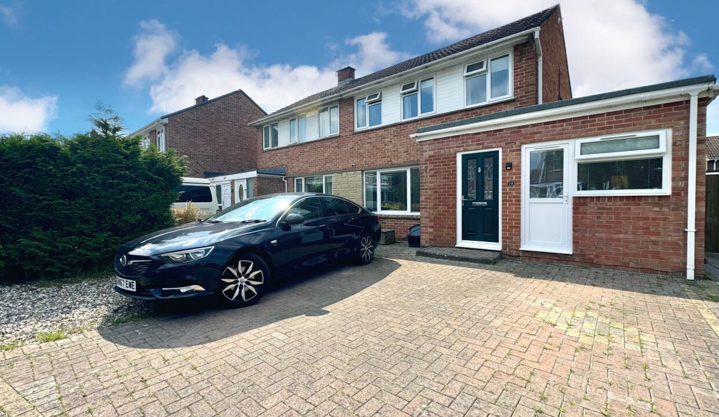
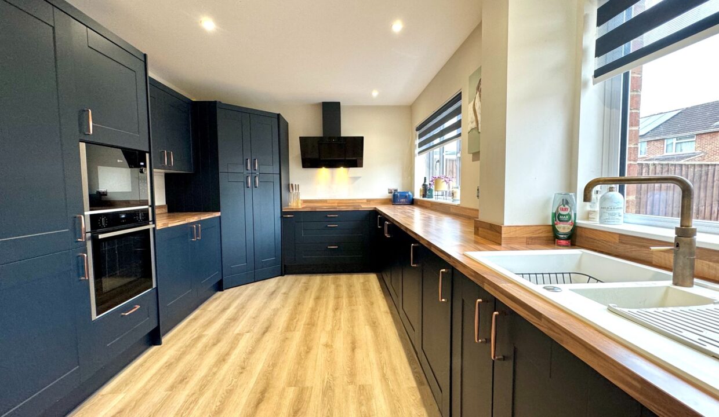
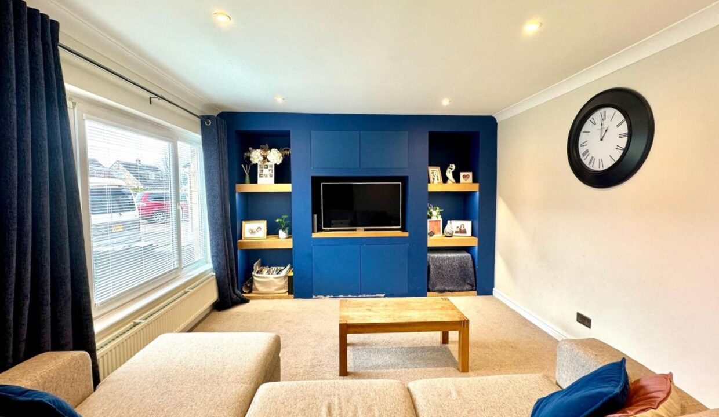
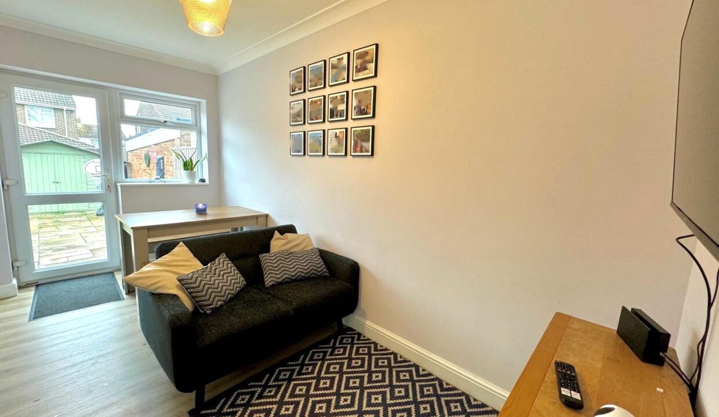
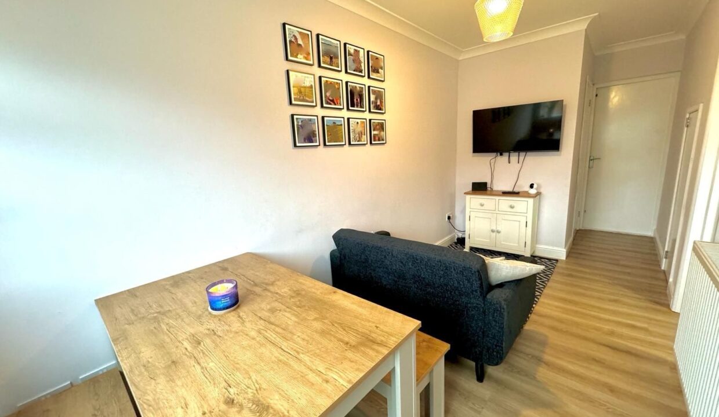
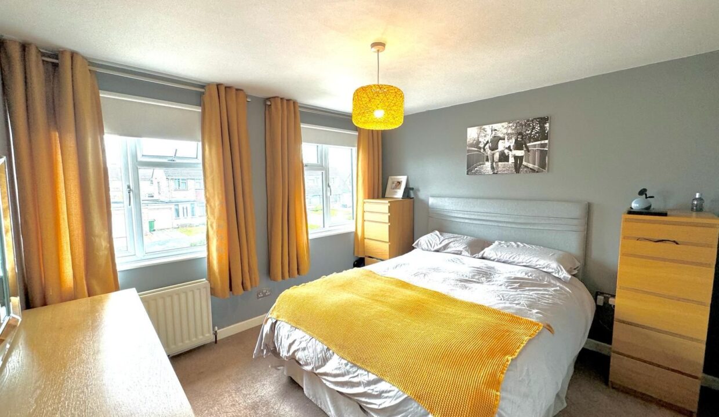
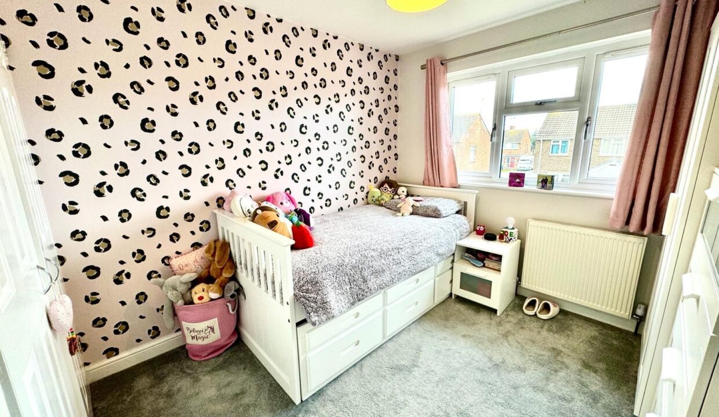
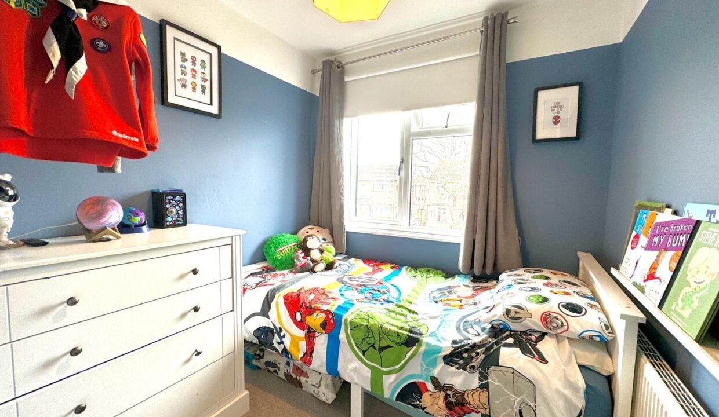
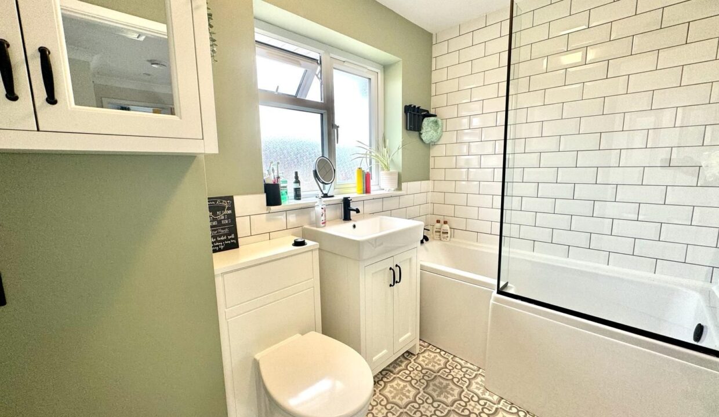
*** A STYLISHLY PRESENTED SEMI DETACHED HOME boasting: three separate reception rooms & 3 BEDROOMS located along a very sought after (no through cul-de-sac road) in Nythe.
MILES BYRON are delighted to offer For Sale this very stylishly presented SEMI DETACHED HOME located along a very sought after (no through cul-de-sac road) in Nythe. Attributes include: A newly fitted central heating boiler (installed in C.2022), a modern first floor bathroom (replaced in C.2022), a selection of the double glazing (first floor accommodation) was installed in C.2023, newly fitted front door in C.2022, a very impressive ‘Wren’ kitchen with a selection of integrated appliances including: an under counter freezer, a full length fridge, dishwasher, a hot boiling water tap, induction hob, built-in microwave and a very spacious and useful, corner, walk-in pantry cupboard. In addition this delightful family sized home also provides a separate family/dining room, downstairs W.C., separate utility room and a study with its very own personal door (the perfect space if you work from home). To the first floor there are 3 BEDROOMS ( 2 DOUBLES + 1 SINGLE) + a modern and stylish bathroom. Externally there is a fully enclosed and low in maintenance rear garden and block paved driveway to the front aspect providing off street parking for C.3 vehicles.
OFFERING CLOSE PROXIMITY TO REPUTABLE PRIMARY & SECONDARY SCHOOLS, GREENBRIDGE RETAIL PARK & EXCELLENT ACCESS TO MAJOR ROAD LINKS SUCH AS THE A419, A420, J.15 OF THE M4 MOTORWAY & THE GREAT WESTERN HOSPITAL. *** TO FULLY APPRECIATE THIS EXCEPTIONAL HOME, A VIEWING IS HIGHLY RECOMMENDED BY MILES BYRON
Tenure: Freehold
Parking options: Off Street
Garden details: Private Garden






*** BEING SOLD WITH NO ONWARD CHAIN *** 2 BEDROOMS…
Fixed Price £235,000
*** A FORMER 3 BEDROOM HOME BOASTING: 2 DOUBLE BEDROOMS…
Guide Price £220,000
Owning a home is a keystone of wealth… both financial affluence and emotional security.