Argyle Street, Gorse Hill, Swindon
* FREE OF CHAIN! * 2 GOOD SIZE BEDROOMS* MILES…
Offers Over £180,000
47 Sanders Close, Swindon, Wiltshire, SN2 7AA
Sold STC
Offers Over £350,000
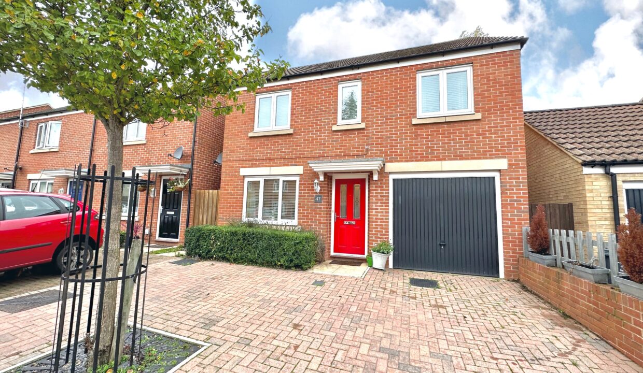
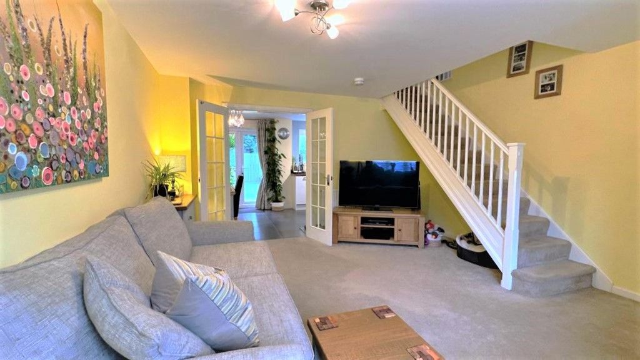
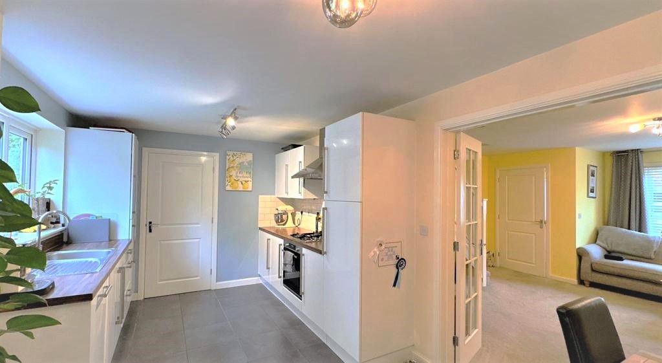
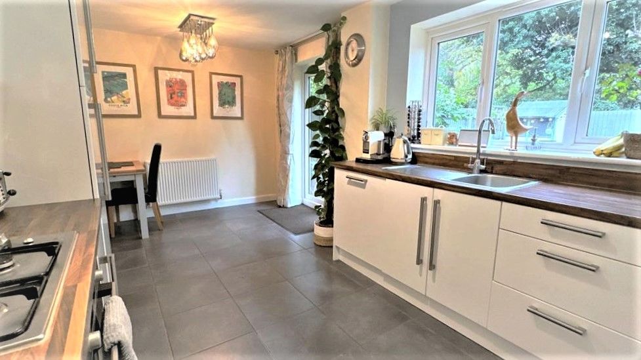
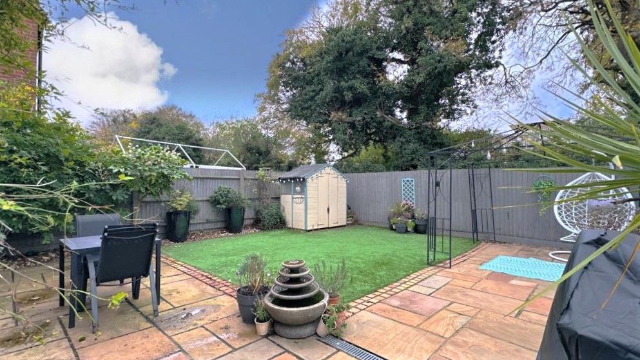
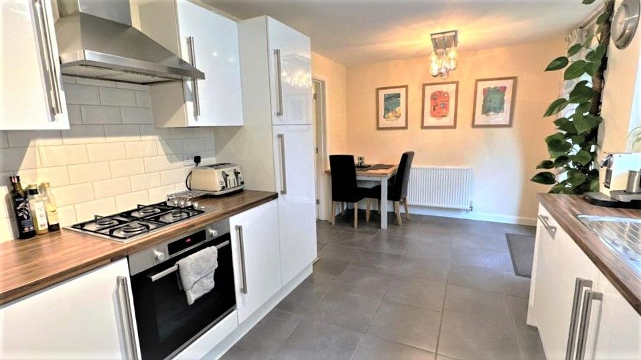
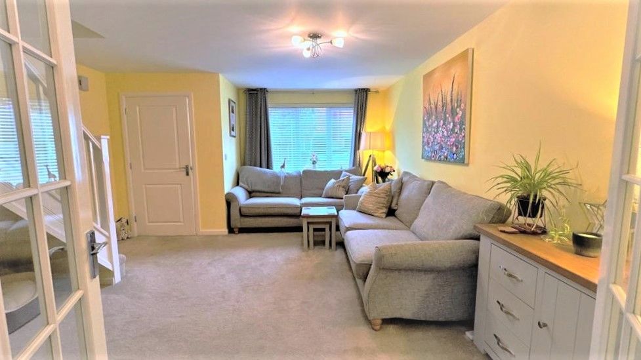
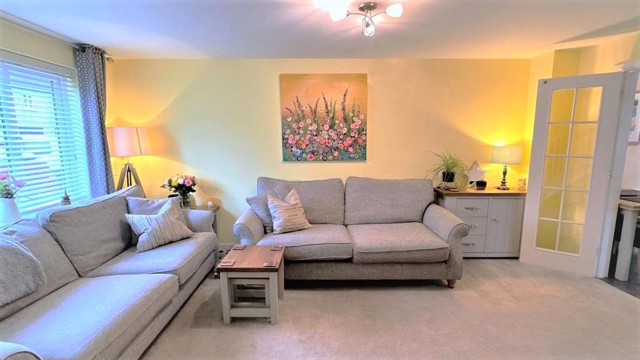
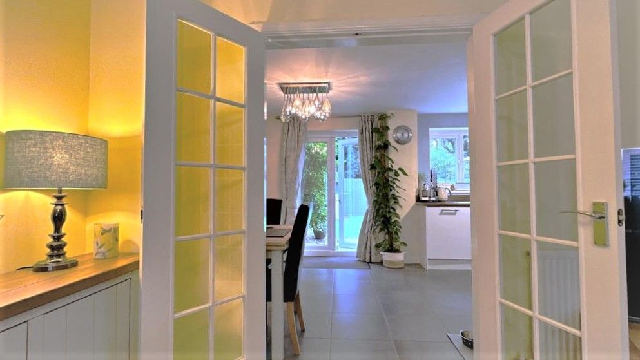
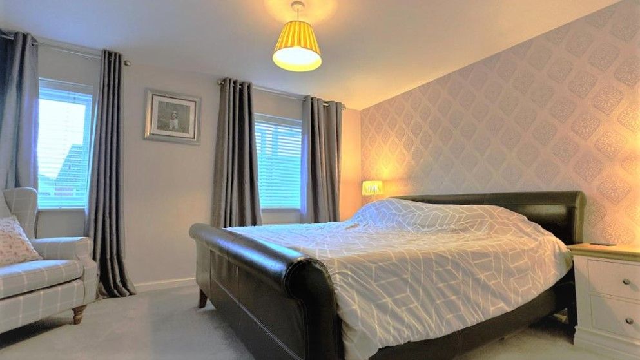
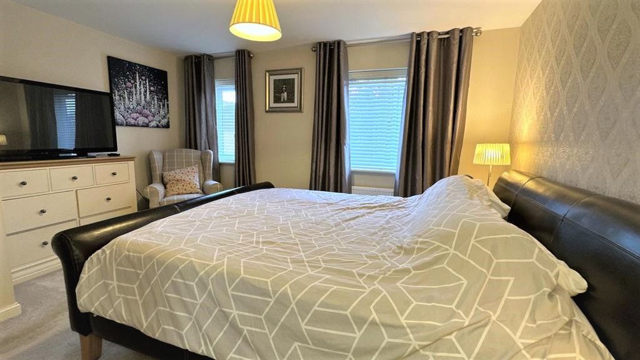
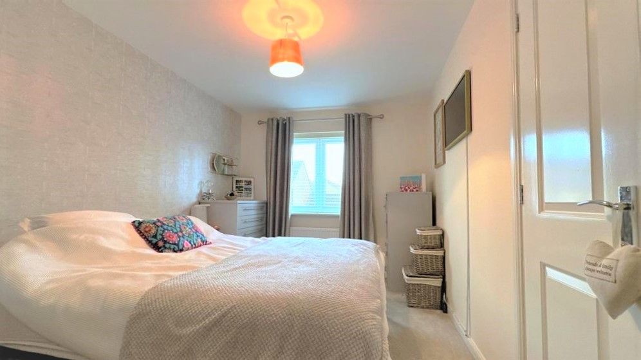
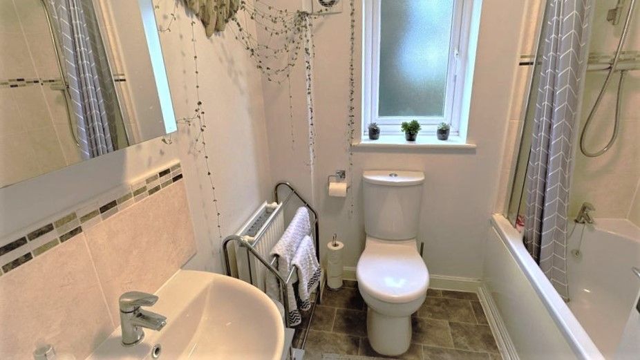
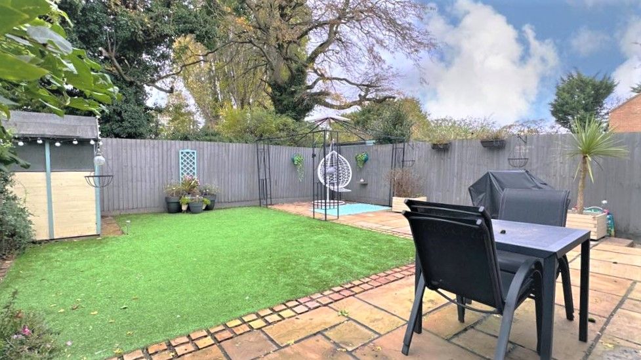
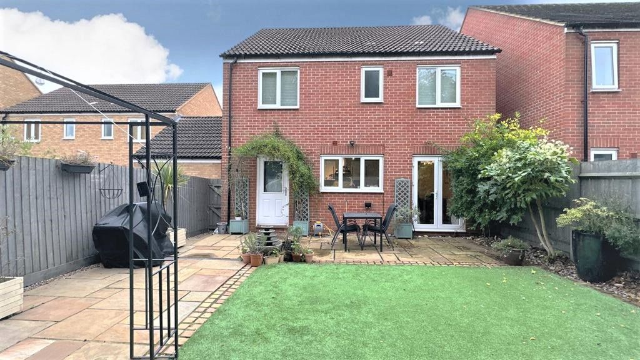
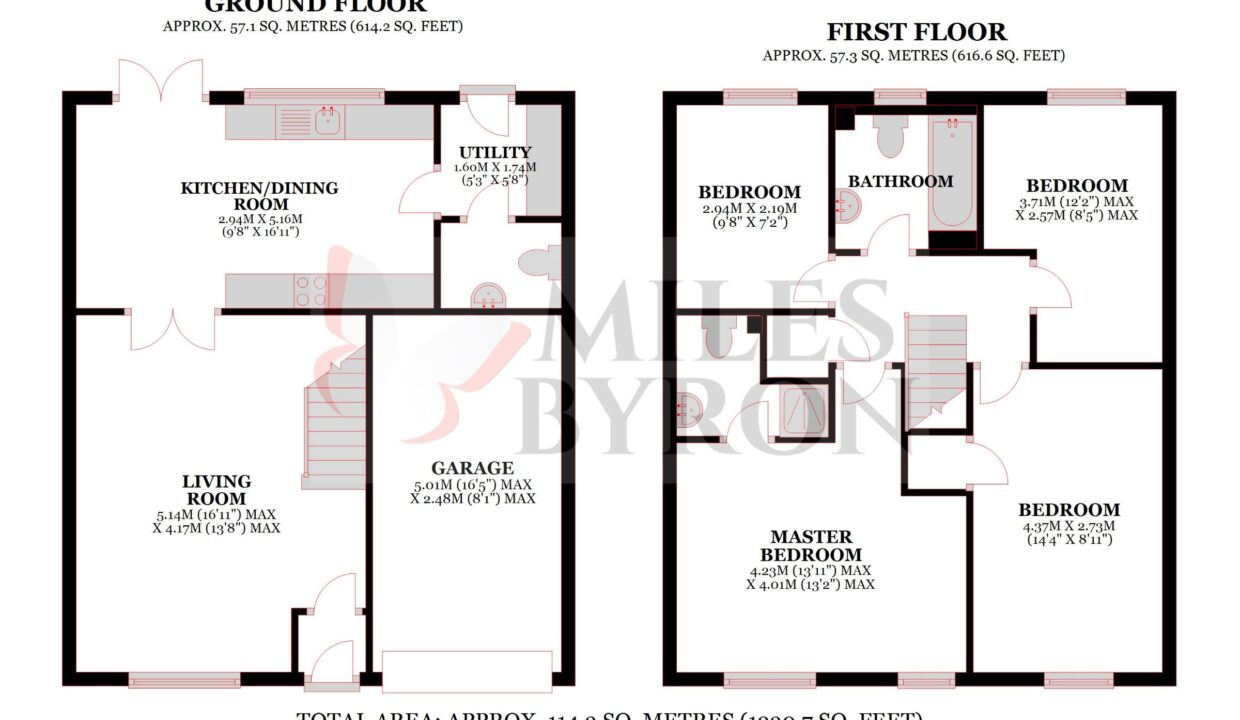
* Being SOLD with NO ONWARD CHAIN! * A well presented, DETACHED family home located within the modern and popular development of Sanders Close in Stratton. This delightful property boasts 4 Bedrooms, Kitchen/Dining Room, separate utility, en-suite, a fully enclosed rear garden, driveway & garage.
The Bromley: Built By Messrs: Barratt Homes In C.2013. * NO ONWARD CHAIN * MILES BYRON are delighted to offer For Sale this detached family home located with the very sought after Stratton area of East Swindon. This property offers excellent access to amenities such as Greenbridge Retail Park, North Swindon Orbital Retail Park & Shopping Centre. In addition, the property also provides excellent access to major road links such as the A420, A419, A417, Junction 15 Of The Motorway & the Great Western Hospital. In addition the Town Centre, Old Town and the railway station are also located within close proximity. The popular Kingsdown School can also be found within a short walk from this property. The well presented living accommodation comprises: entrance hall, living room, an open plan kitchen / dining room, separate utility room & cloakroom/W.C. To the first floor there are 4 BEDROOMS (2 larger bedrooms (Both currently accommodating super king size beds & in addition; 2 smaller size bedrooms). Externally there is a professionally landscaped & fully enclosed rear garden which in turn provides a high degree of privacy, block paved driveway providing off street parking for c.2 vehicles + a single garage. To fully appreciate this wonderful property, we would highly recommend confirming your appointment to view as soon as possible!
Tenure: Freehold
Parking options: Off Street
Garden details: Private Garden






* FREE OF CHAIN! * 2 GOOD SIZE BEDROOMS* MILES…
Offers Over £180,000
** AN ENVIABLE POSITION BOASTING FAR REACHING FRONT ASPECT VIEWS…
Guide Price £570,000
Owning a home is a keystone of wealth… both financial affluence and emotional security.