Swindon Road, Old Town, Swindon
The impressive living accommodation briefly comprises: Entrance hall, cloakroom/W.C., a…
Offers Over £300,000
62 Northern Road, Swindon, Wiltshire, SN2 1NZ
Sold STC
Offers Over £410,000
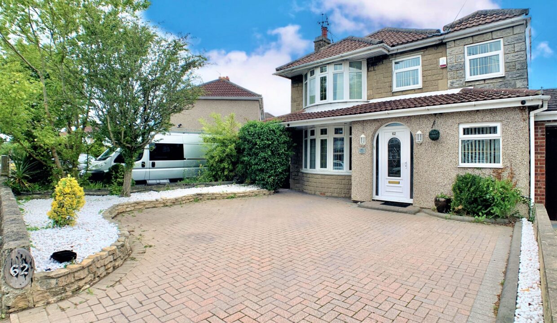
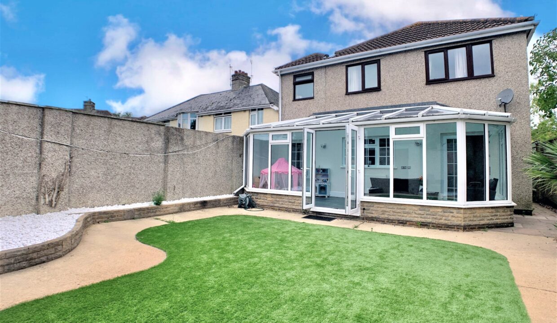
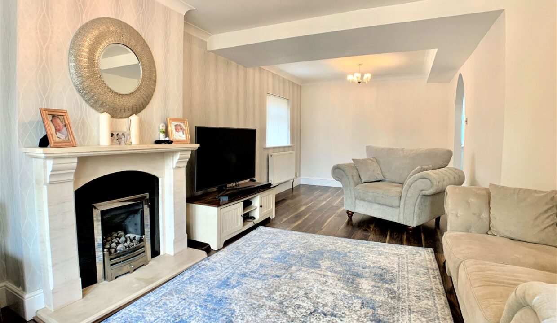
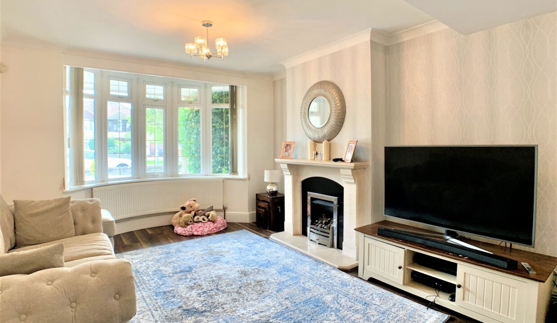
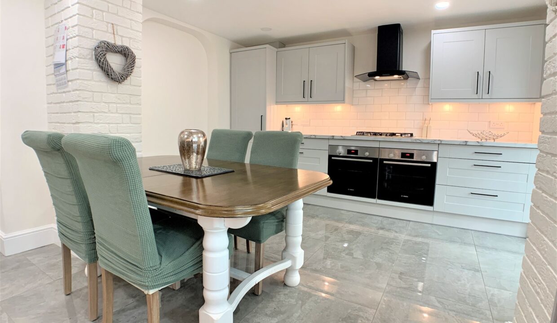
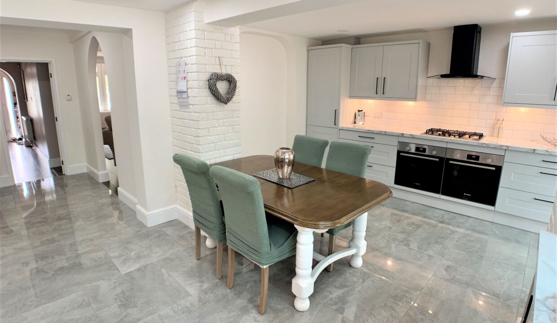
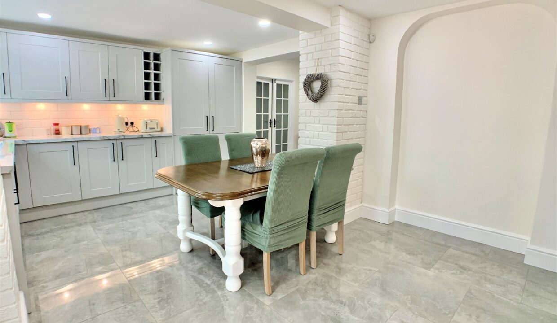
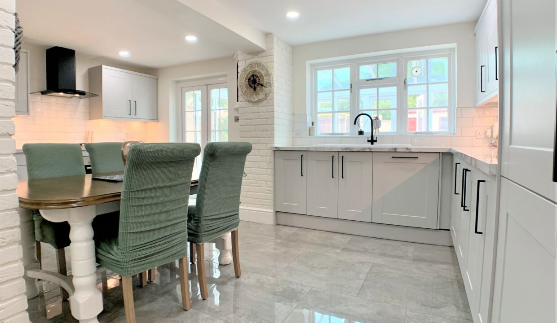
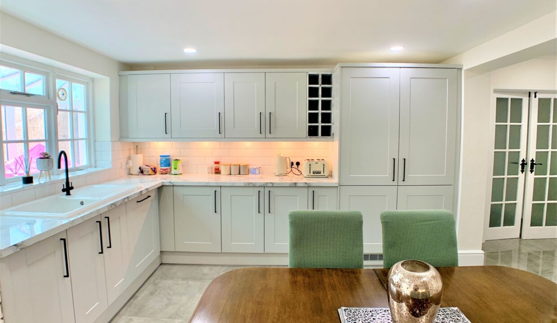
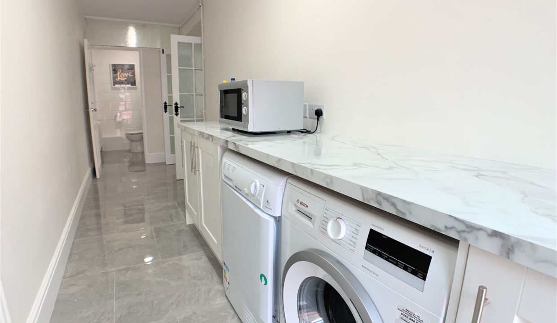
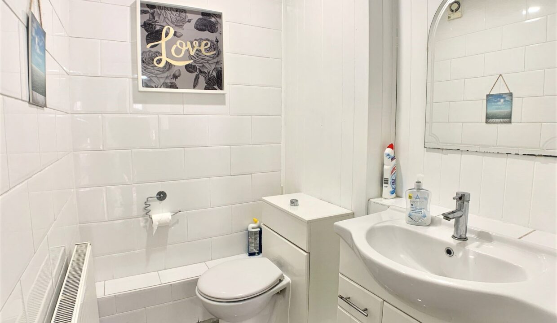
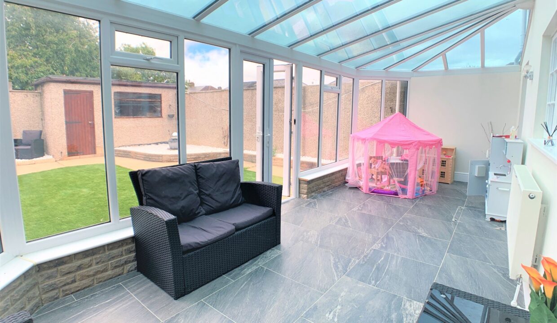
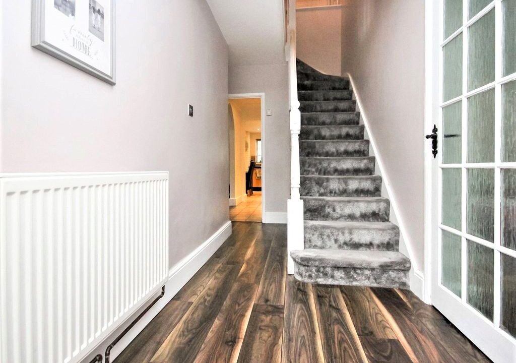
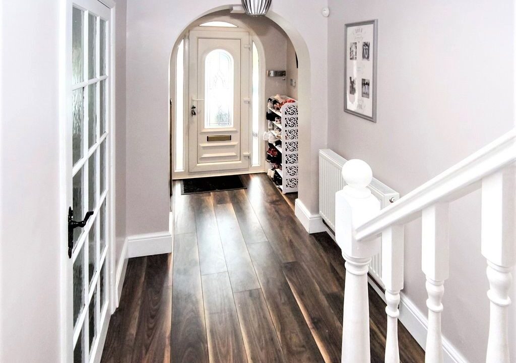
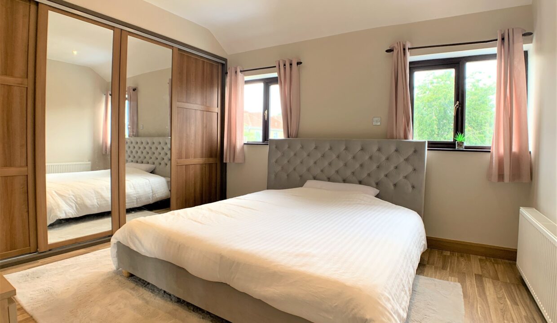
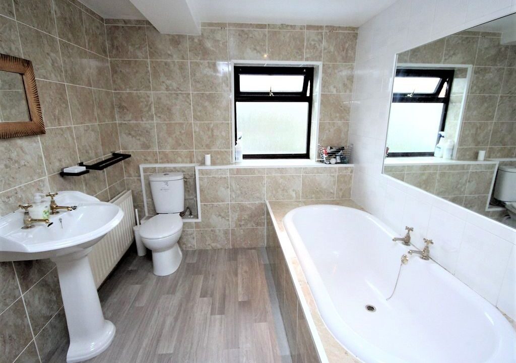
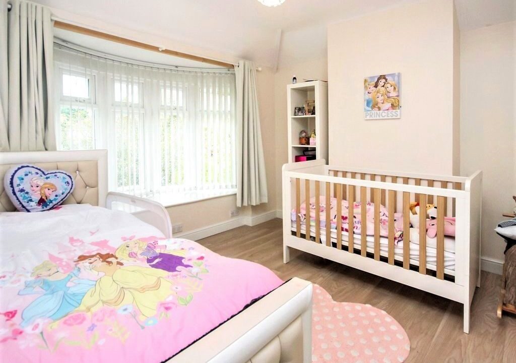
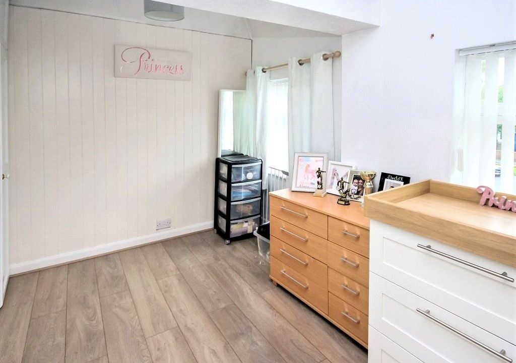
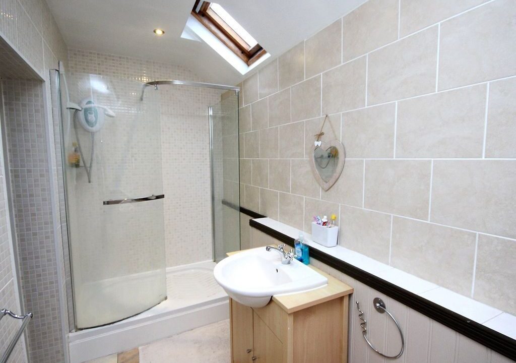
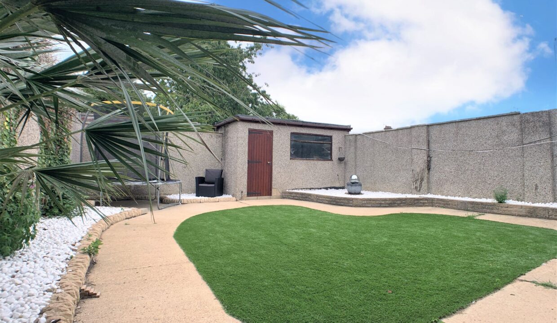
* THE PERFECT & EXTENDED, DETACHED, FAMILY HOME – LIVING ACCOMMODATION EXCEEDING 1700 SQ FT / 162 SQ METERS * MILES BYRON are delighted to offer For Sale With NO ONWARD CHAIN
* VIDEO TOUR AVAILABLE ONLINE TO BROWSE *
* THE PERFECT & EXTENDED, FAMILY HOME – LIVING ACCOMMODATION EXCEEDING 1700 SQ FT / 162 SQ METERS * MILES BYRON are delighted to offer For Sale With NO ONWARD CHAIN this stunningly presented and sympathetically EXTENDED & DETACHED family home located within the very sought after Northern Road area of Rodbourne Cheney. Offering superb access to North Swindon amenities such as the Orbital Retail Park & Shopping Center, the Town Centre, Railway Station & the Designer Outlet Village are also within close proximity. This delightful family home is also within a short walk to local reputable primary schools and the North Star Campus (New College). The impressive accommodation briefly comprises: Entrance porch, entrance hall, a dual aspect living/dining room measuring C.22′ in length, a large and recently refitted kitchen/breakfast room, a large separate utility room, cloakroom/W.C., a family sized conservatory. To the first floor there are four large double bedrooms. To the master bedroom there is a larger than average 4-piece en-suite bathroom and in addition there is a family sized 4-piece shower room which access can be found from the landing area. To fully appreciate this amazing property as well as the space that it offers, we would highly recommend confirming an appointment to view!
Tenure: Freehold
Parking options: Off Street
Garden details: Private Garden






The impressive living accommodation briefly comprises: Entrance hall, cloakroom/W.C., a…
Offers Over £300,000
AN EXTENDED LIVING SPACE WITH FURTHER SCOPE/POTENTIAL TO EXTEND EVEN…
Guide Price £400,000
Owning a home is a keystone of wealth… both financial affluence and emotional security.