Western Street, Old Town, Swindon
* HEART OF OLD TOWN LOCATION * 3 BEDROOMS *…
OIRO £255,000
580 Queens Drive, Swindon, Wiltshire, SN3 1AZ
Sold STC
Guide Price £325,000

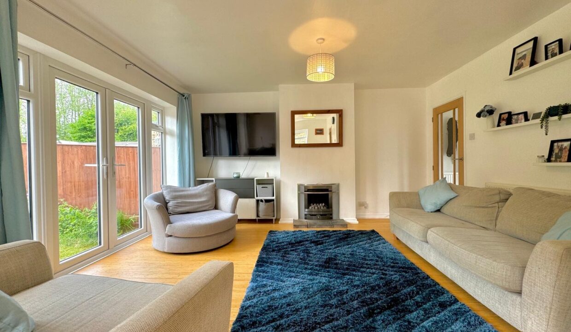
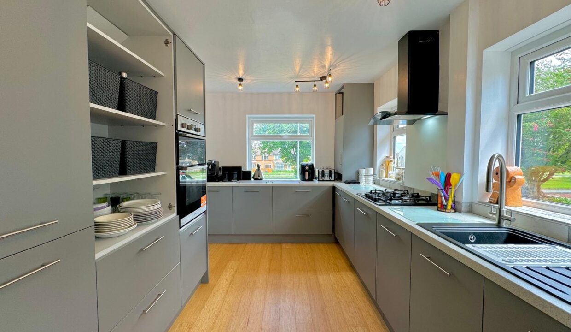
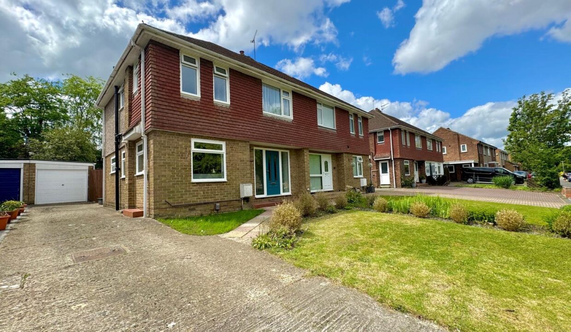
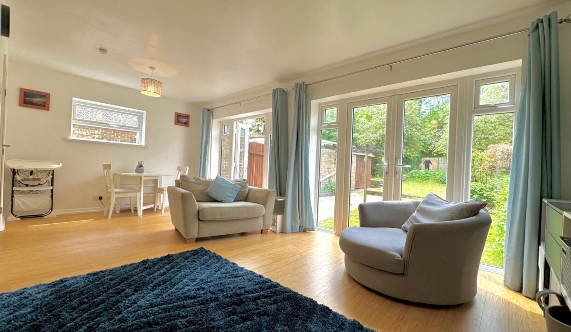
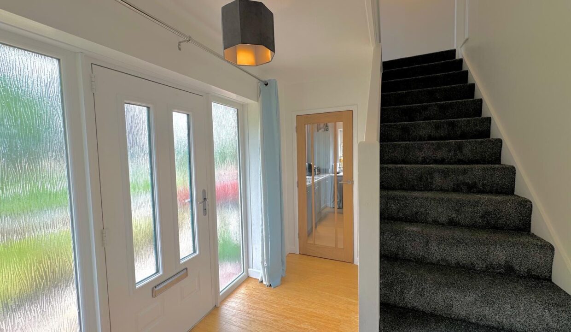
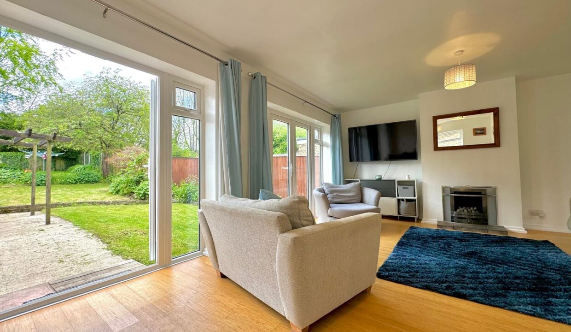
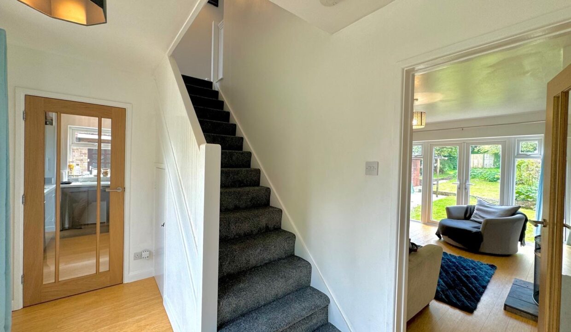
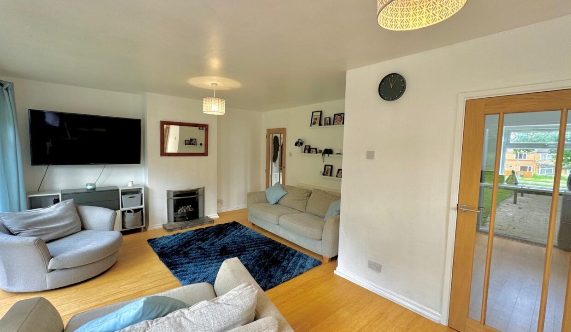
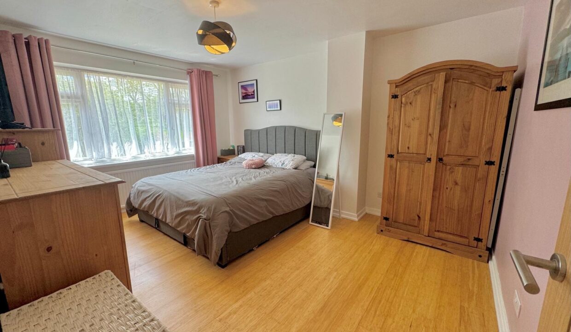
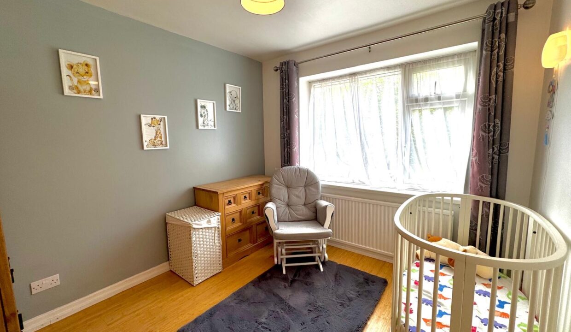
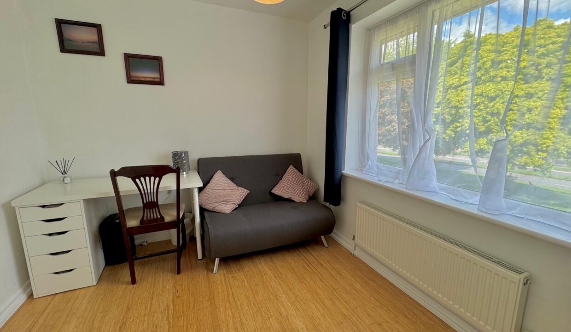
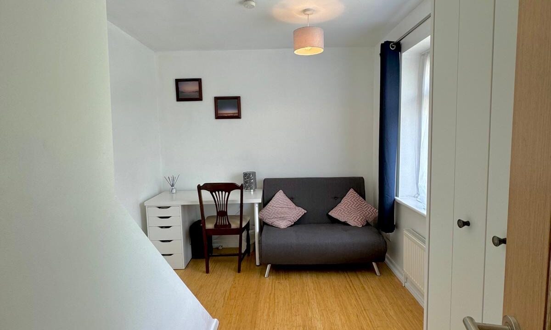
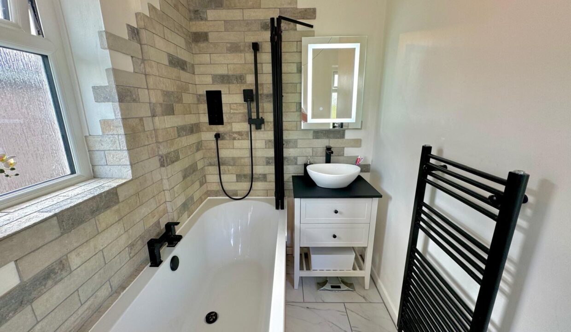
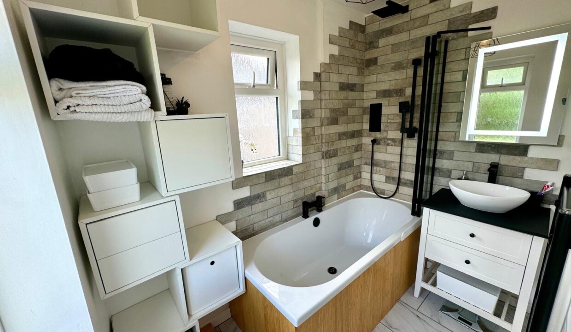
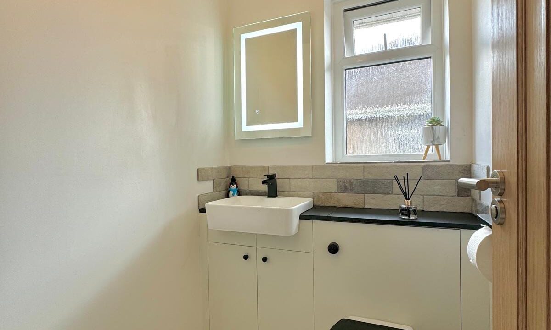
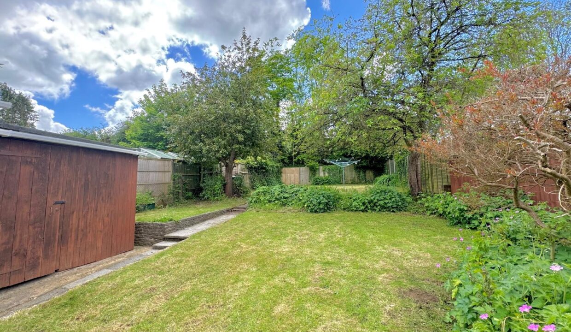
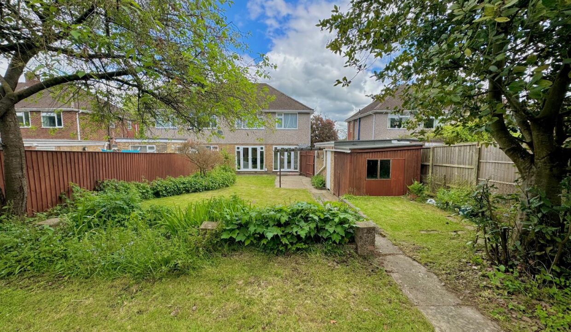
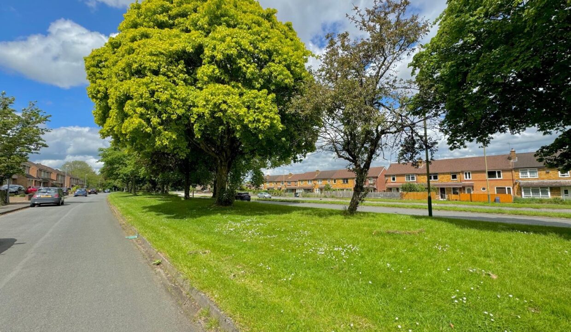
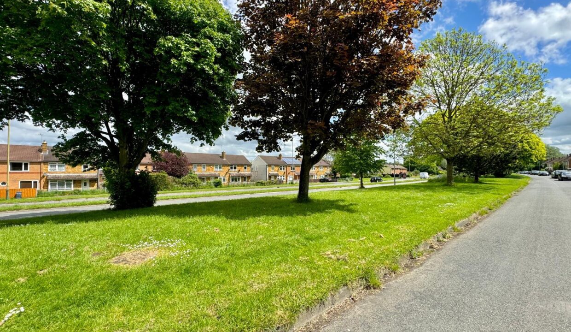
*** NO ONWARD CHAIN! *** 3 BEDROOMS *** + A MODERN & STYLISH FIRST FLOOR BATHROOM & A SEPARATE W.C. *** A MODERN KITCHEN WITH A SELECTION OF INTEGRATED APPLIANCES *** AN OPEN PLAN LIVING/DINING ROOM *** A LARGE, WELL TENDED REAR GARDEN BOASTING A SOUTH, WESTERLY FACING ASPECT DRIVEWAY & GARAGE.
*** Being SOLD with NO ONWARD CHAIN! *** 3 BEDROOMS *** + A MODERN & STYLISH FIRST FLOOR BATHROOM & A SEPARATE W.C. *** A MODERN KITCHEN WITH A SELECTION OF INTEGRATED APPLIANCES *** AN OPEN PLAN LIVING/DINING ROOM *** A LARGE, WELL TENDED & FULLY ENCLOSED REAR GARDEN BOASTING A SOUTH, WESTERLY FACING & PRIVATE ASPECT *** Attributes Include: uPVC double glazing, gas radiator central heating, a driveway providing ample off street parking + a garage & a separate shed/workshop area.
This MUST VIEW home is located within a short walk to Lawn Woods, reputable primary schools, doctor surgery, local shops/amenities and within close proximity to both Old Town, The Town Centre, railway station and Coate Water Country Park. In addition the enviable position provides fantastic access to the Great Western Hospital and superb access to Junction 15 of the M4 Motorway.
Tenure: Freehold





* HEART OF OLD TOWN LOCATION * 3 BEDROOMS *…
OIRO £255,000
* 3 DOUBLE BEDROOMS * 2 RECEPTION ROOMS * GARAGE…
Guide Price £435,000
Owning a home is a keystone of wealth… both financial affluence and emotional security.