Liden, Swindon, Wiltshire
A Well Presented Three Bedroom Semi Detached Home Boasting: An…
£230,000
27 Osterley Road, Swindon, Wiltshire, SN25 1UN
Sold STC
Guide Price £450,000
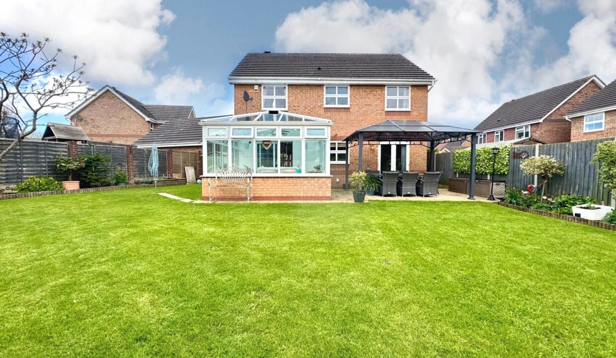
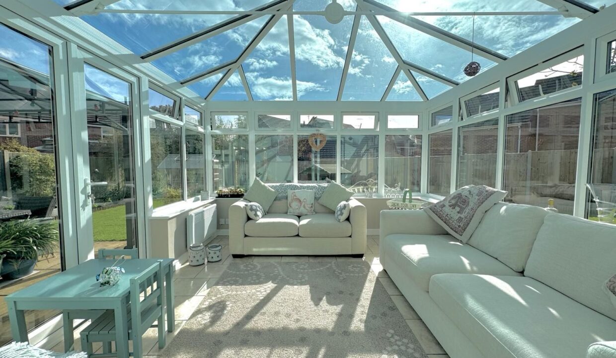
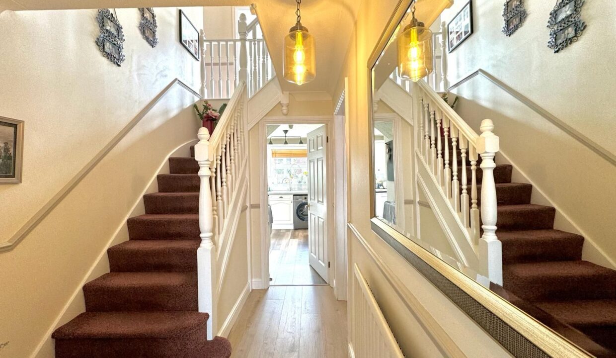
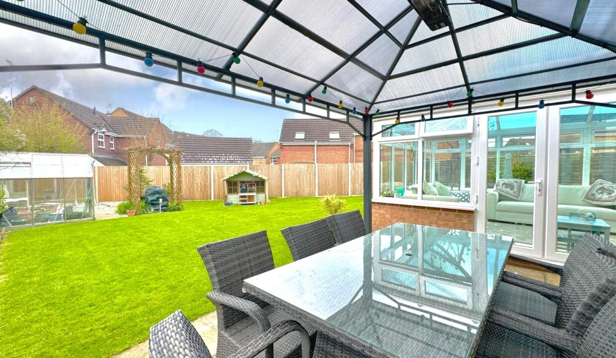
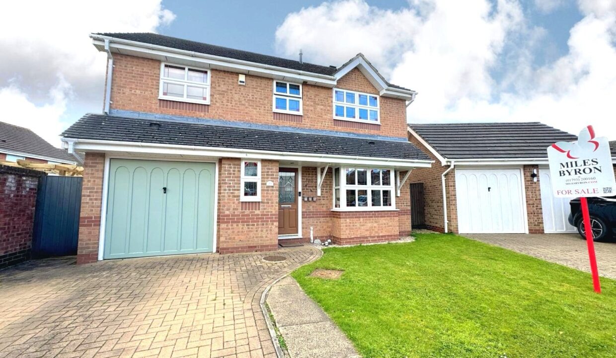
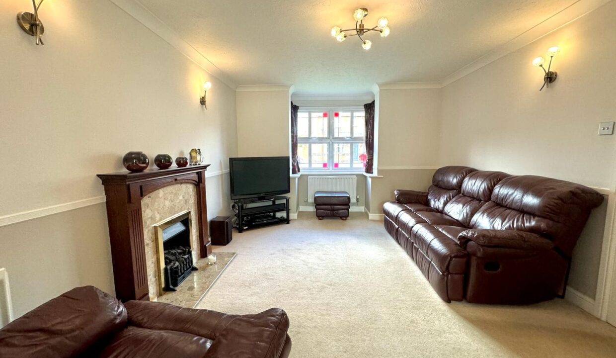
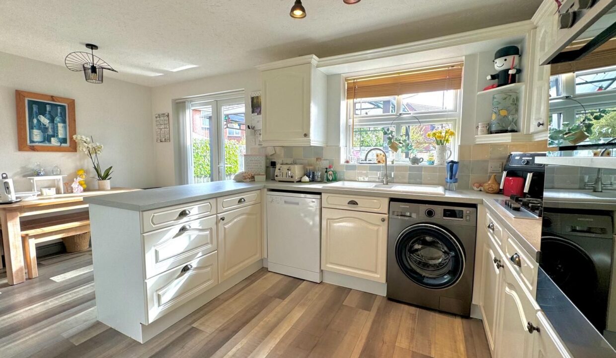
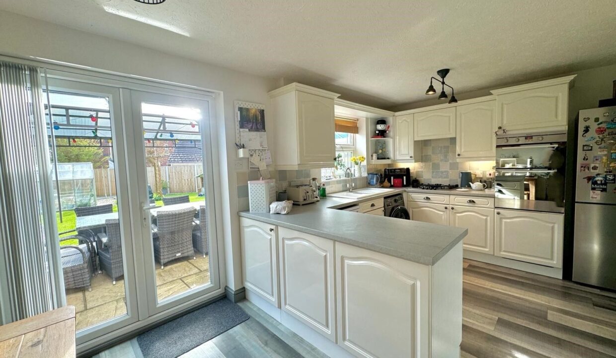
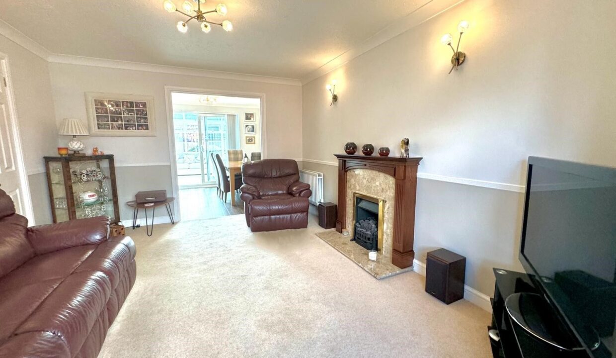
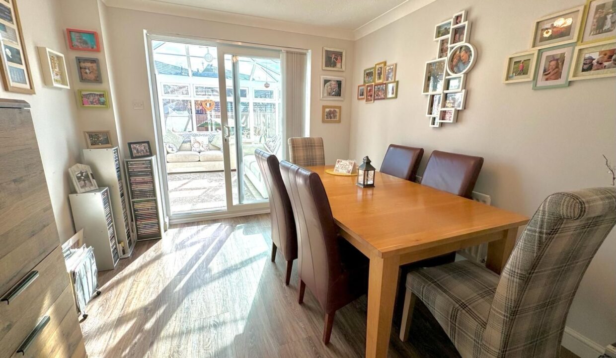
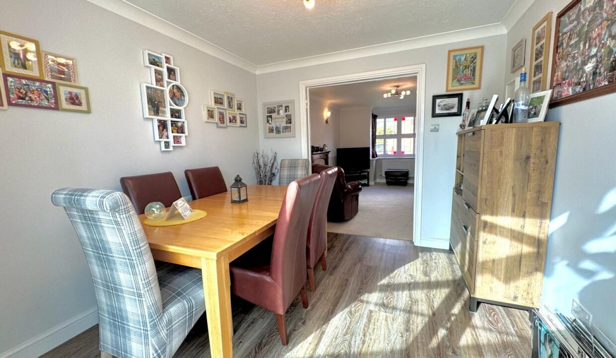
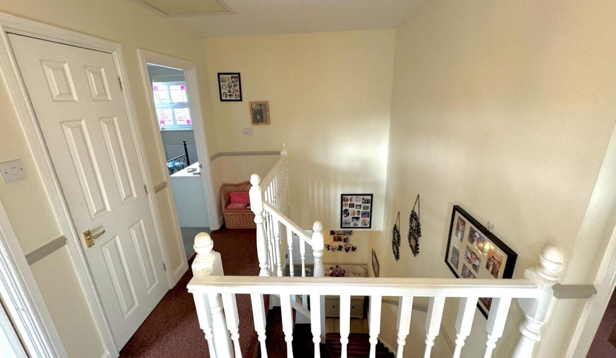
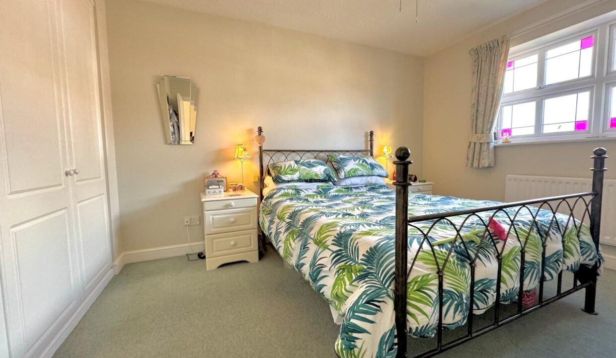
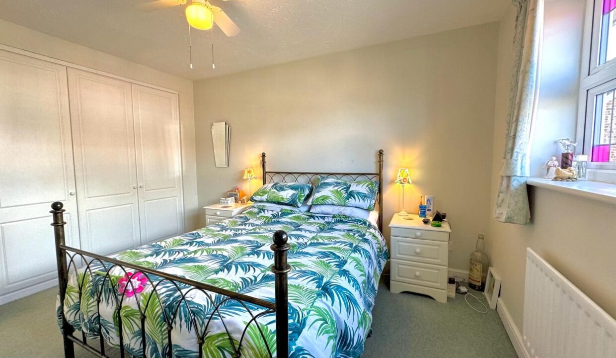
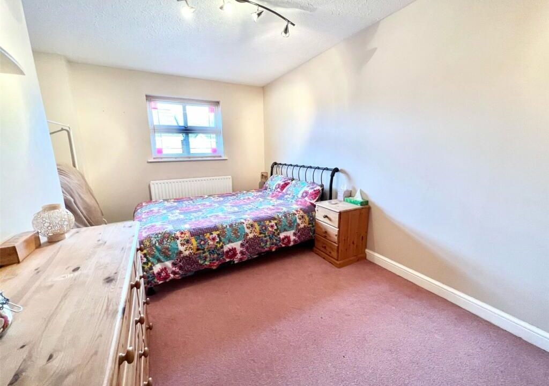
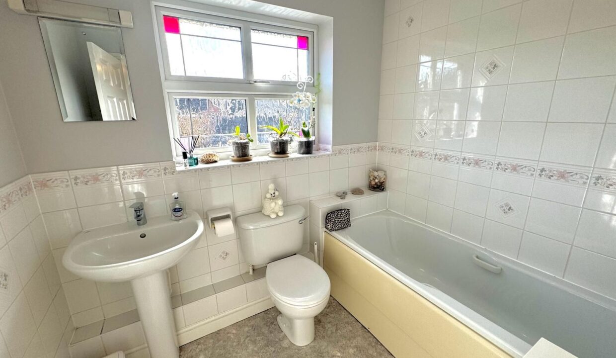
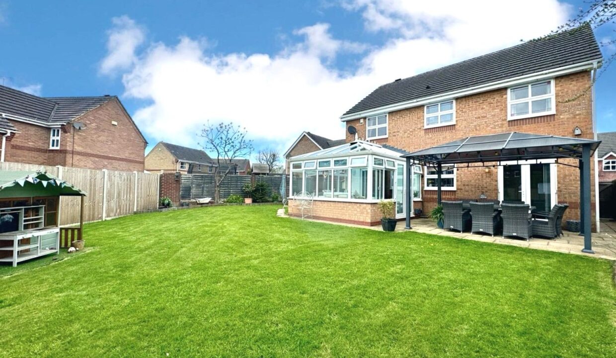
*** ONE OF THE LARGEST REAR GARDENS WITHIN THE DEVELOPMENT *** LOCATED WITHIN ONE OF THE MOST DESIRABLE CUL-DE-SAC ROADS WITHIN THE AREA OF HAYDON WICK * 4 GENEROUS IN SIZE BEDROOMS, LARGE CONSERVATORY, KITCHEN/BREAKFAST ROOM, DRIVEWAY FOR C.2 VEHICLES + GARAGE.
*** ONE OF THE LARGEST REAR GARDENS WITHIN THE DEVELOPMENT *** LOCATED WITHIN ONE OF THE MOST DESIRABLE CUL-DE-SAC ROADS WITHIN THE AREA OF HAYDON WICK * A MUST VIEW FAMILY HOME * ORIGINALLY BUILT BY MESSRS: SWANHILL HOMES IN C.1996 * WELL MAINTAINED OVER THE YEARS BY THE ORIGINAL HOMEOWNERS SINCE NEW * ATTRIBUTES INCLUDE: 4 GENEROUS IN SIZE BEDROOMS * EN-SUITE SHOWER ROOM TO THE MAIN BEDROOM * FAMILY BATHROOM *** A LARGE & FULLY ENCLOSED WRAP-AROUND REAR GARDEN BOASTING: A SOUTH, WESTERLY FACING ASPECT. OF BEING SOUTH FACING * DRIVEWAY PROVIDING OFF STREET PARKING FOR C.2 VEHICLES WITH THE POTENTIAL TO + A SINGLE GARAGE * The living accommodation briefly comprises: Entrance hall, living room, dining room, kitchen/breakfast room, large conservatory. This amazing family sized home is conveniently located close by to amenities such as the Orbital Retail Park & Shopping Centre as well as being within a a short walk/commute to local reputable schooling and in addition provides superb access to major road links such as the A419, A420, J.15 & J.16 of the M4 Motorway & the Great Western Hospital. To fully appreciate this outstanding property, MILES BYRON would highly recommended confirming an appointment to view as soon as possible!
Tenure: Freehold
Parking options: Off Street
Garden details: Private Garden






A Well Presented Three Bedroom Semi Detached Home Boasting: An…
£230,000
*** READY TO MOVE INTO - SHOW HOME CONDITION &…
Guide Price £375,000
Owning a home is a keystone of wealth… both financial affluence and emotional security.