Drove Road, Old Town, Swindon
An attractive, individual & beautifully presented, DETACHED family home boasting…
Guide Price £450,000
175 Marlborough Road, Swindon, Wiltshire, SN3 1NL
Sold STC
Offers Over £475,000
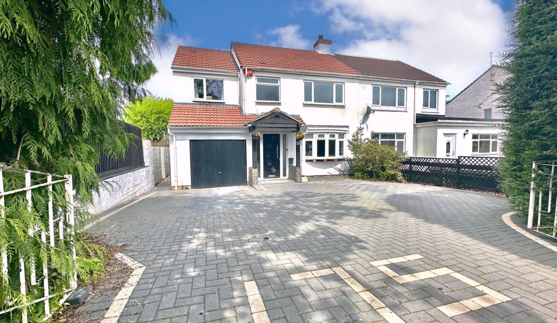
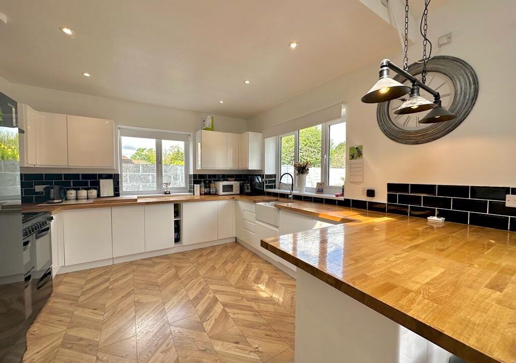
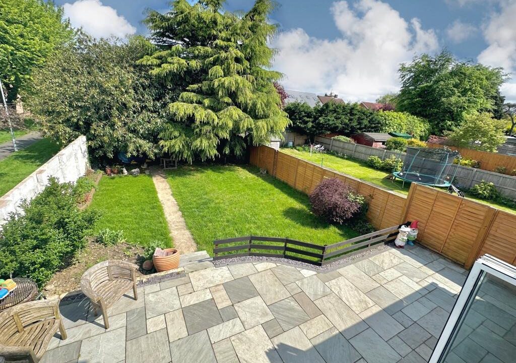
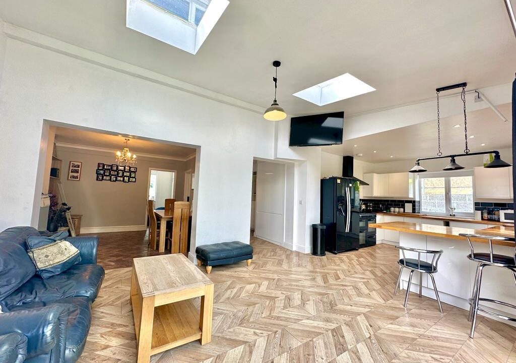
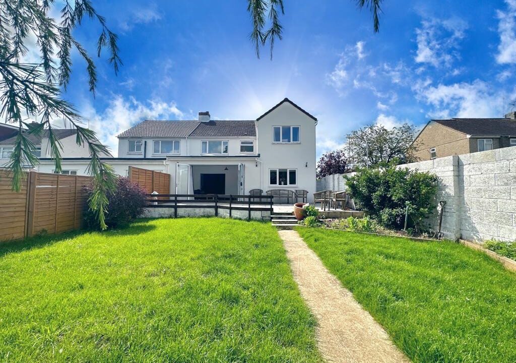
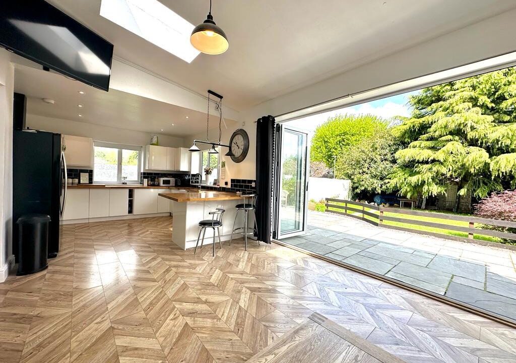
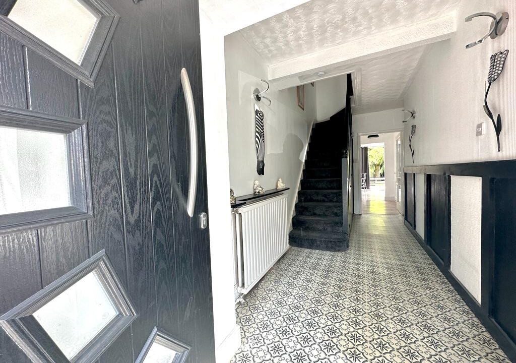
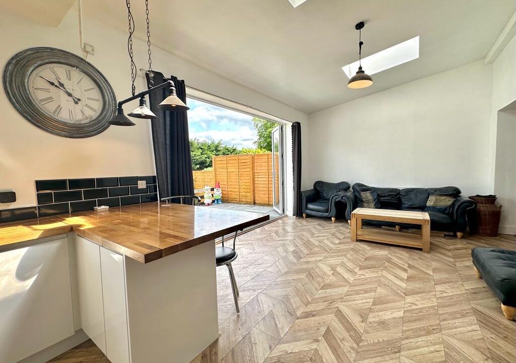
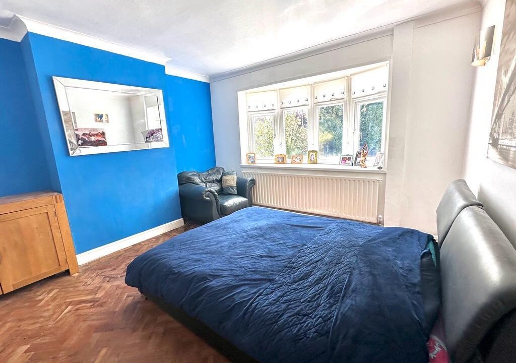
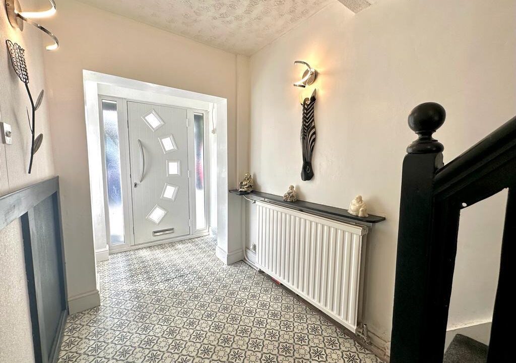
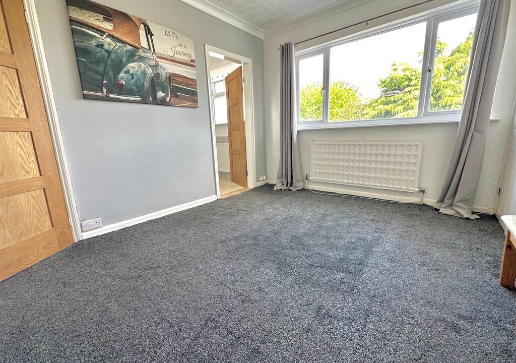
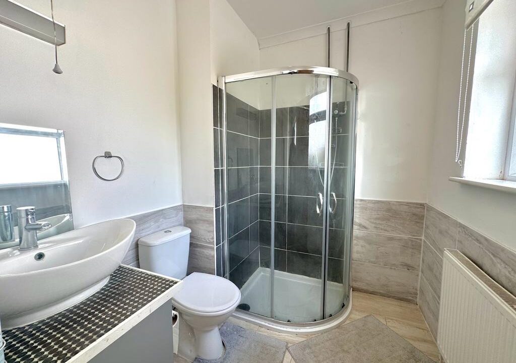
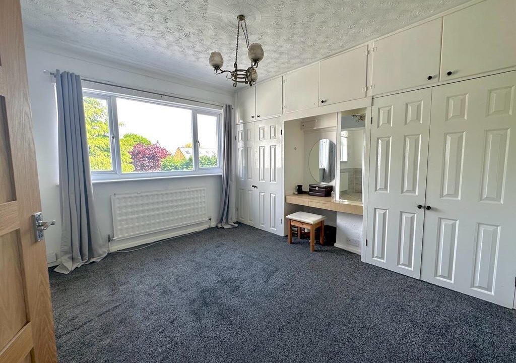
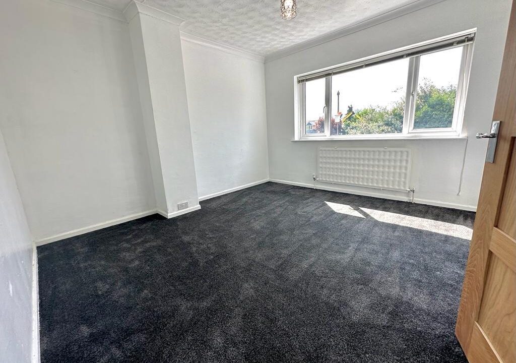
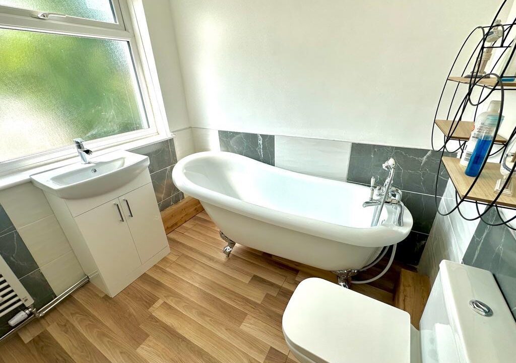
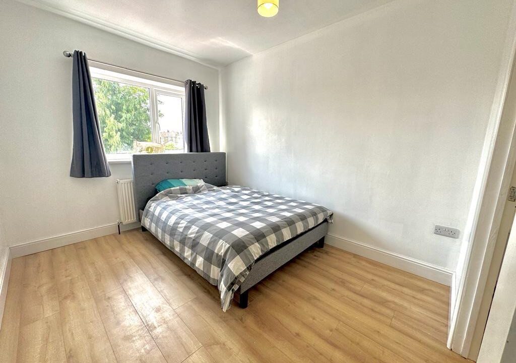
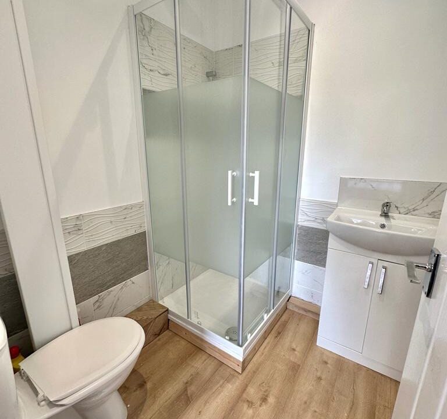
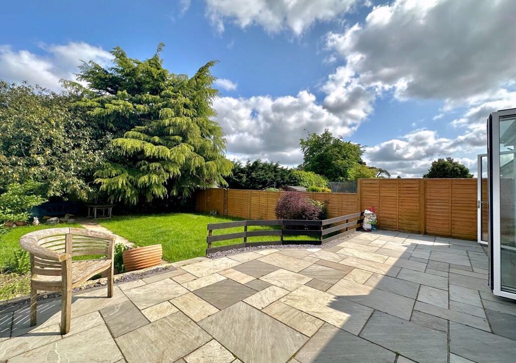
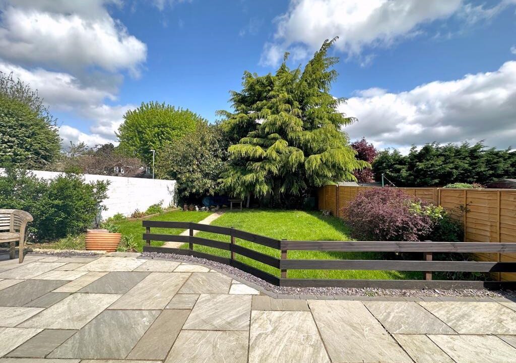
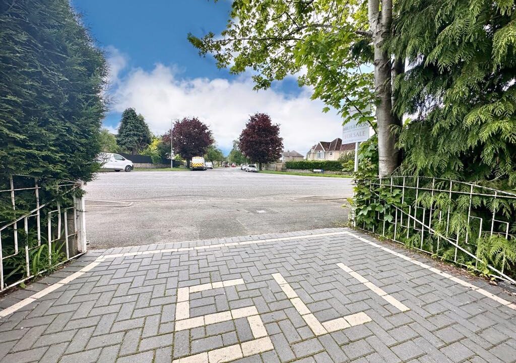
* NO ONWARD CHAIN * IN EXCESS OF 1800 SQ FT / 170 SQ METERS OF SPACIOUS LIVING ACCOMMODATION * 4 DOUBLE BEDROOMS * WET ROOM TO THE GROUND FLOOR, TWO EN-SUITE SHOWER ROOMS + FAMILY BATHROOM WITH ROLL TOP BATH TO THE FIRST FLOOR * EXTENDED family home occupying a generous size plot.
*** ALL VIEWINGS TO COMMENCE FROM: MONDAY 28TH APRIL 2025 *** NO ONWARD CHAIN * IN EXCESS OF 1800 SQ FT / 170 SQ METERS OF SPACIOUS LIVING ACCOMMODATION * 4 DOUBLE BEDROOMS * WET ROOM TO THE GROUND FLOOR, TWO EN-SUITE SHOWER ROOMS + FAMILY BATHROOM WITH ROLL TOP BATH TO THE FIRST FLOOR * An EXTENDED semi detached family home, occupying a generous size plot boasting a professionally landscaped rear garden offering a high degree of privacy, block paved driveway providing ample off road parking + garage to the front aspect of the property. MILES BYRON are delighted to offer FOR SALE this deceptively spacious and very impressive family sized home located along the very sought after Marlborough Road in Old Town. This delightful property provides excellent access to amenities such as the vibrant Old Town and Greenbridge Retail Park as well as offering superb access to major road links such as the A419 & J.15 of the M4 Motorway and in addition; a short distance to the Great Western Hospital, Coate Water Country Park, the Savernake Arboretum & the Polo Ground. The living accommodation briefly comprises: Reception hallway, wet room, C.28ft x 11ft ‘open plan’ kitchen/family room, separate utility, dining area & living room. To the first floor there 4 spacious double bedrooms, two en-suite shower rooms + family bathroom. To fully appreciate this amazing property, MILES BYRON would highly recommend confirming an appointment to view as soon as possible!
Tenure: Freehold
Parking options: Off Street
Garden details: Private Garden
Electricity supply: Mains
Heating: Gas Mains
Water supply: Mains
Sewerage: Mains
An attractive, individual & beautifully presented, DETACHED family home boasting…
Guide Price £450,000
SYMPATHETICALLY, LOVINGLY & GREATLY IMPROVED THROUGHOUT BY THE CURRENT HOMEOWNERS…
£925,000
Owning a home is a keystone of wealth… both financial affluence and emotional security.