Morse Street, Swindon Town Centre
*** TENURE: FREEHOLD *** THE PERFECT FIRST-TIME HOME! *** 'ON…
Guide Price £220,000
9 Greywethers Avenue, Swindon, Wiltshire, SN3 1QG
Sold STC
Fixed Price £750,000
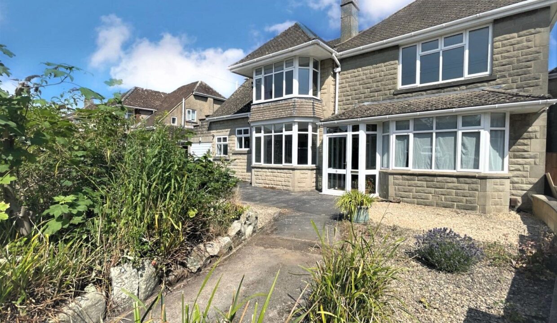
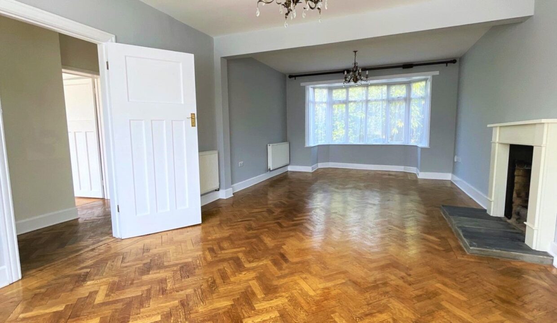
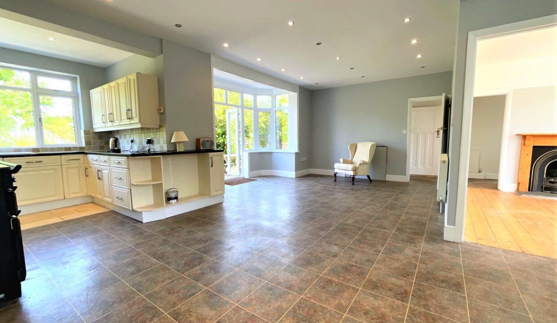
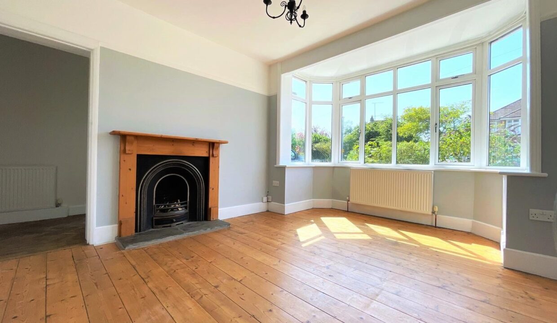
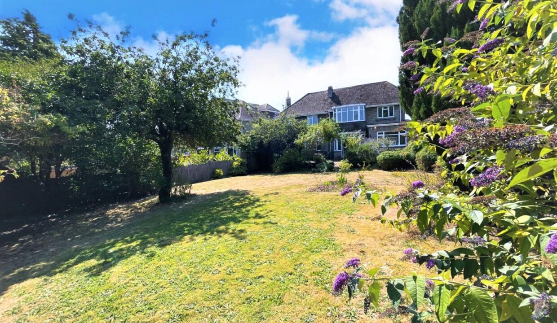
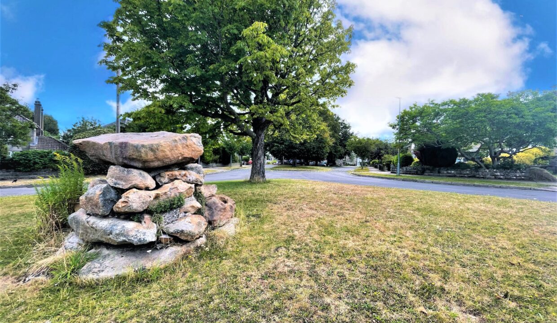
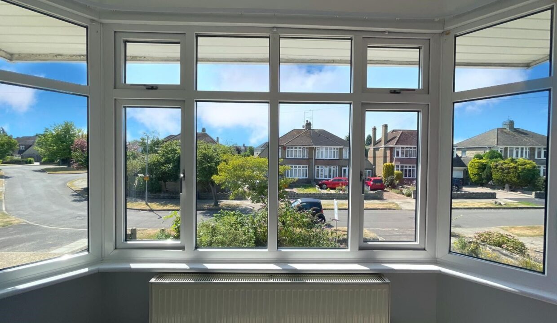
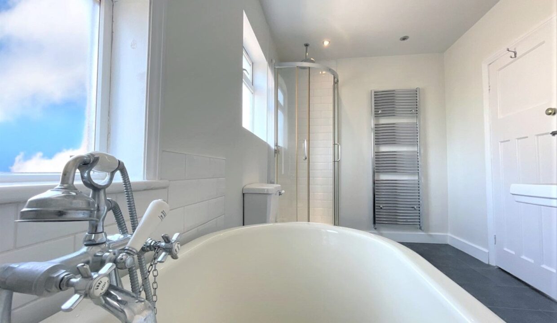
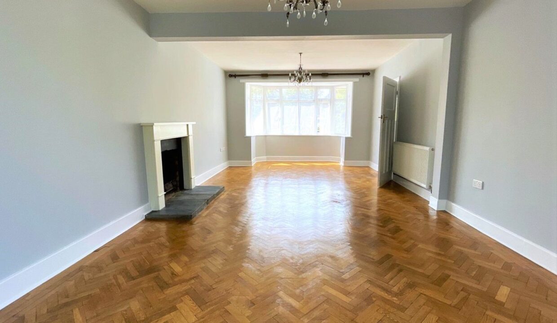
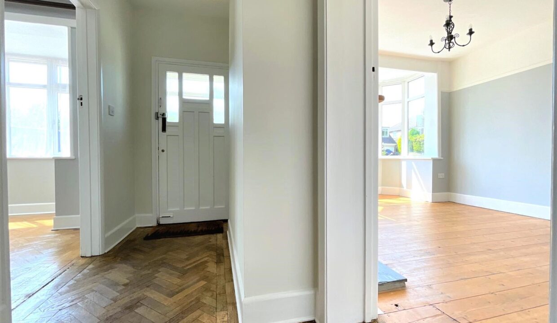
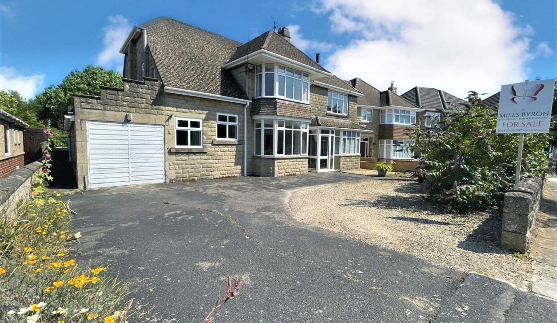
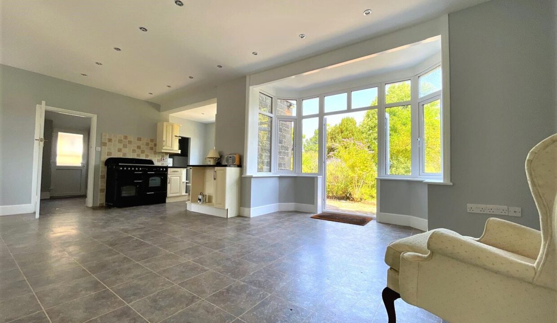
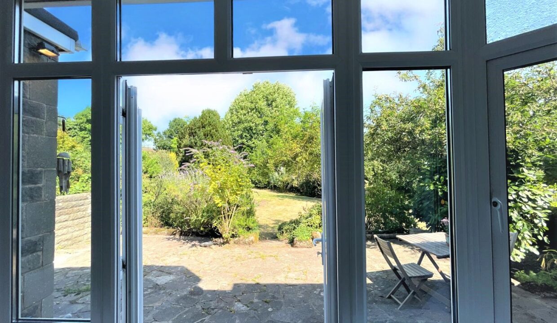
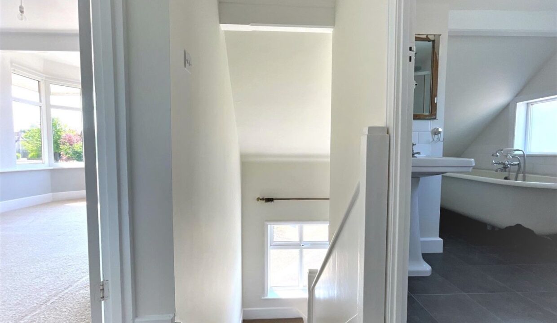
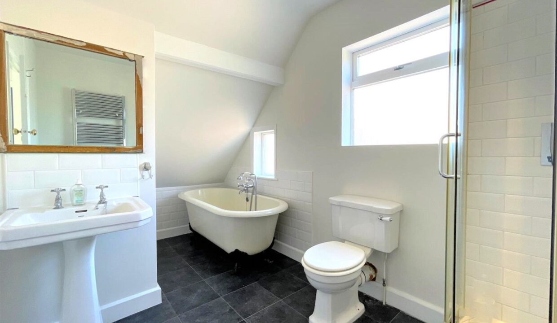
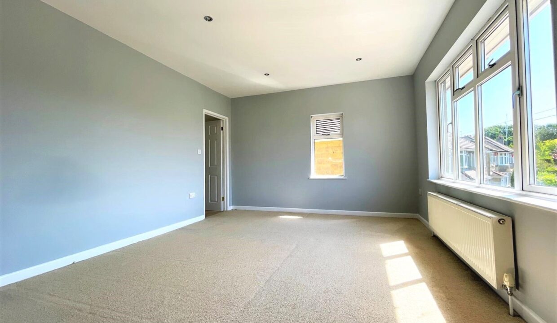
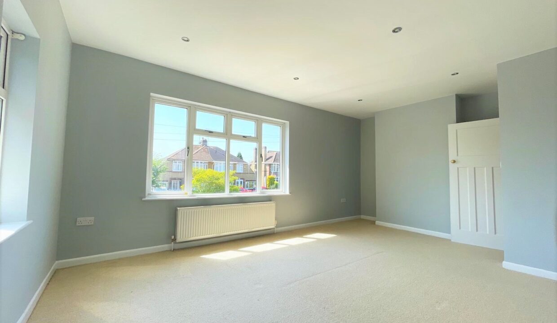
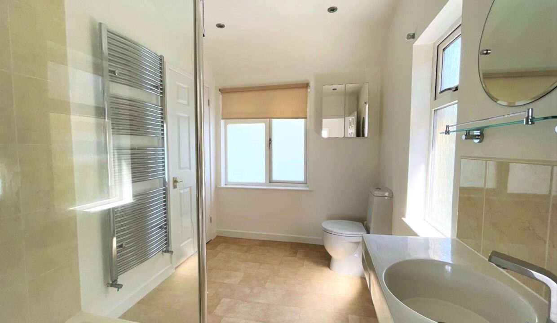
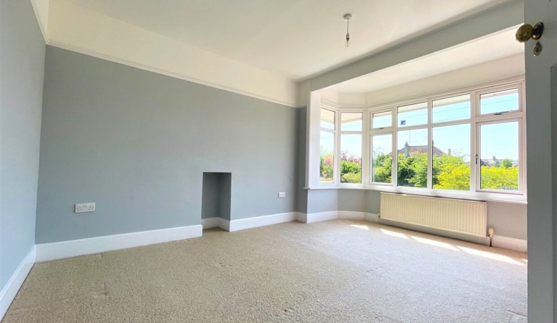
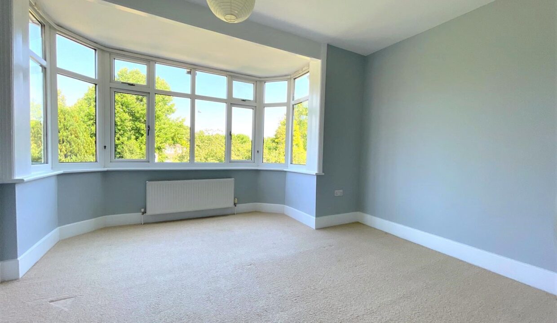
C.2300 SQ FT/208 SQ METERS * Desirable Location *Free Of Chain! * 5 DOUBLE BEDROOMS * C.30′ Living Room * C.22′ X 22′ Open Plan Kitchen/Breakfast/Family Room * Spacious & Separate Utility Room, Separate Study/Games Room, Large & Established Gardens, Driveway Providing Ample Off St. Parking + Garage
* Property Launch Event: This Coming – Saturday 23rd July 2022 – Viewing Is Strictly By Appointment Only *
* PROPERTY VIDEO TOUR – NOW AVAILABLE TO DOWNLOAD & VIEW ONLINE *
* READY TO MOVE INTO! * BACKING ONTO THE LAKES WITH GATED ACCESS * A substantial in size family home which measures c.2300 square ft / 208 square meters (including the garage). MILES BYRON are delighted to offer ‘For Sale’ this EXTENDED, IMPRESSIVE IN SIZE & DETACHED family home located within the extremely desirable ‘Lakeside’ residential area. Located within close proximity to Swindon – Old Town. This outstanding property is positioned within one of the most desirable residential areas within the local area. Offering superb access to amenities, major road links such as Junction 15 of the M4 Motorway, the Great Wester Hospital, large corporate companies are also located on the ‘door step’ such as Nationwide HQ & Intel. In addition the Marriott Hotel & Leisure Club can be also be found within a short walk as well as Broome Manor Golf Complex, Lawn Woods, the Polo Ground, Coate Water Country Park and a variety of reputable schools.
The very impressive living accommodation briefly comprises: Entrance porch, entrance hall, a spacious cloakroom/W.C., c.30′ x 13′ living room, study/games room & a spacious ‘open plan’ kitchen/breakfast/family room measuring c.22′ (max) x c.22′ (max). In addition there is a walk-in pantry, separate utility room and access into a garage. To the first floor there are 5 DOUBLE BEDROOMS, a spacious 4-piece family sized bathroom with roll top bath and a large ‘Jack & Jill style en-suite shower room which serves two of the bedrooms. Externally there is a large and established rear garden which in turn provides a high degree of privacy and a large driveway to the front aspect which currently provides off street parking for c.four/five vehicles. To fully appreciate this impressive family home, we would highly recommend confirming an appointment to view as soon as possible!
Tenure: Freehold
Parking options: Off Street
Garden details: Private Garden






*** TENURE: FREEHOLD *** THE PERFECT FIRST-TIME HOME! *** 'ON…
Guide Price £220,000
The beautiful accommodation briefly comprises: Entrance porch, entrance hall, a…
Guide Price £750,000
Owning a home is a keystone of wealth… both financial affluence and emotional security.