Padstow Road, Churchward, Swindon
* A FANTASTIC FIRST-TIME / INVESTMENT PURCHASE * LEASE…
Offers Over £147,500
12 Dartmoor Close, Swindon, Wiltshire, SN5 8ZR
Sold STC
Offers Over £400,000
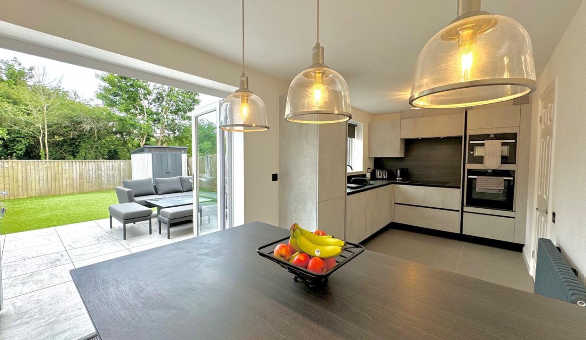
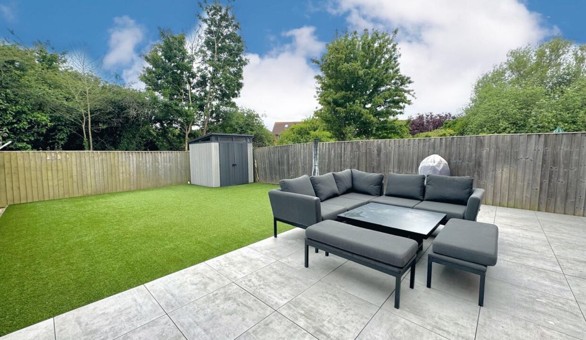
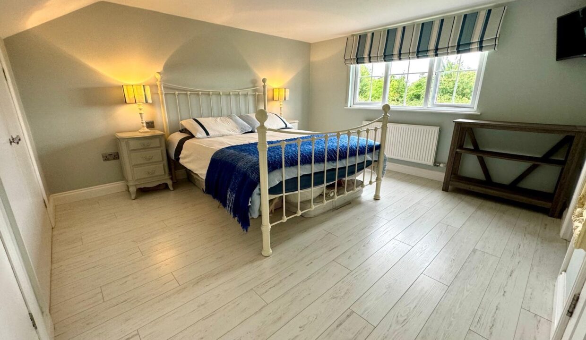
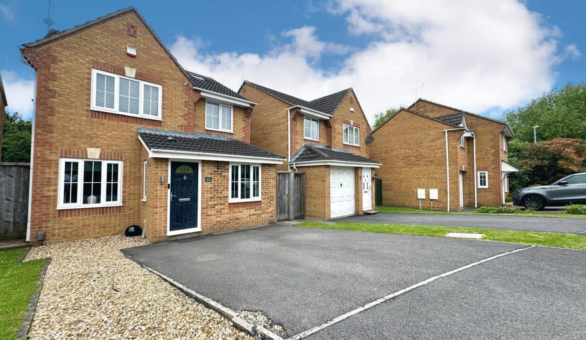
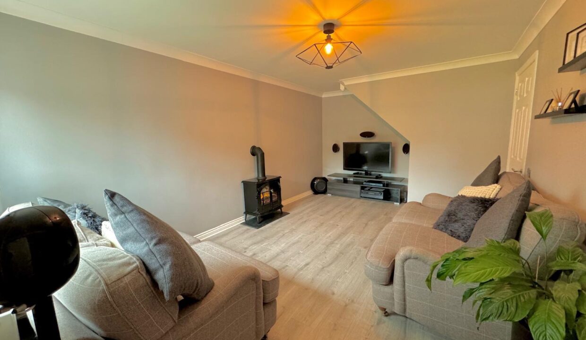
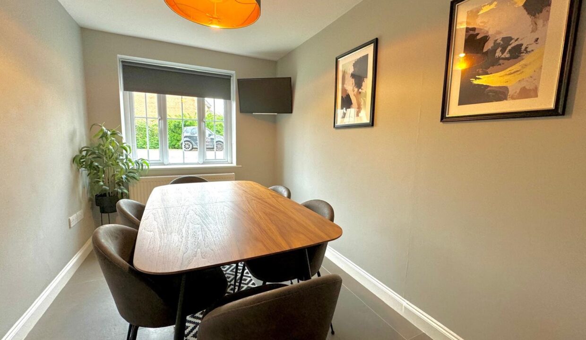
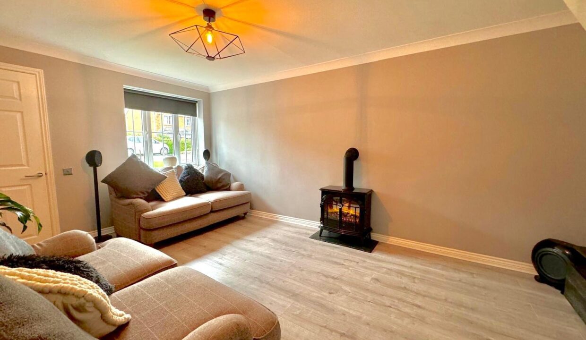
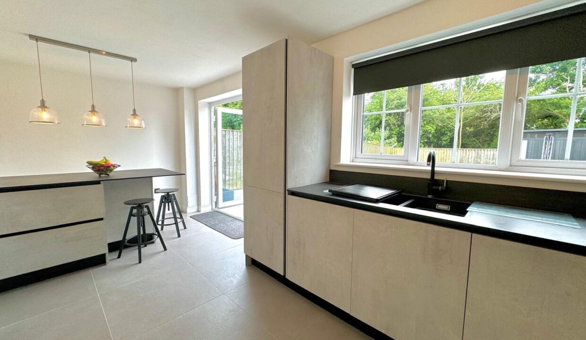
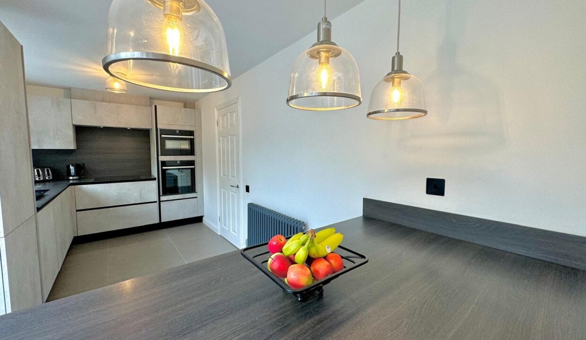
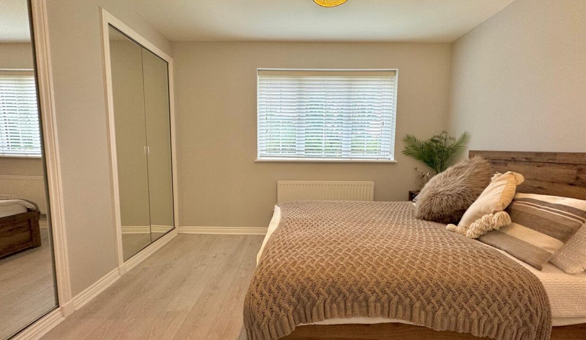
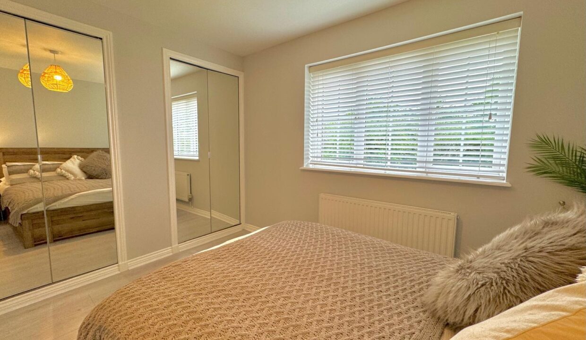
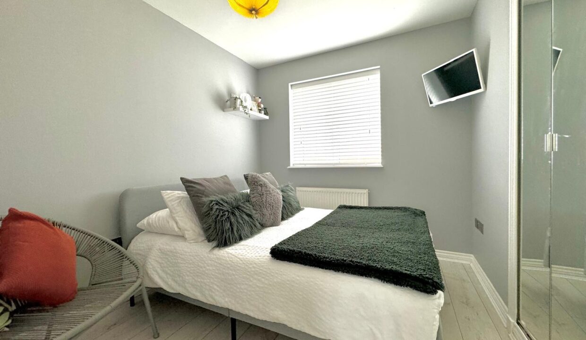
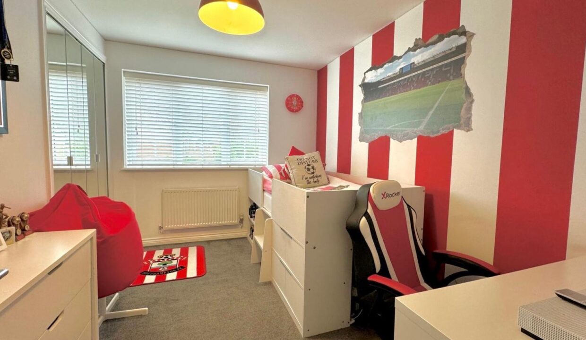
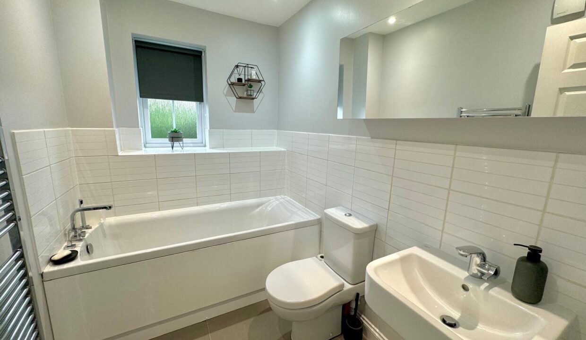
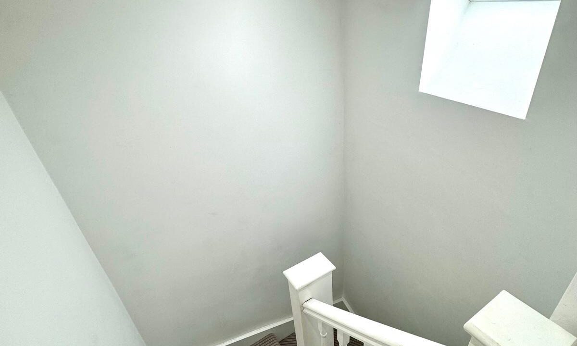
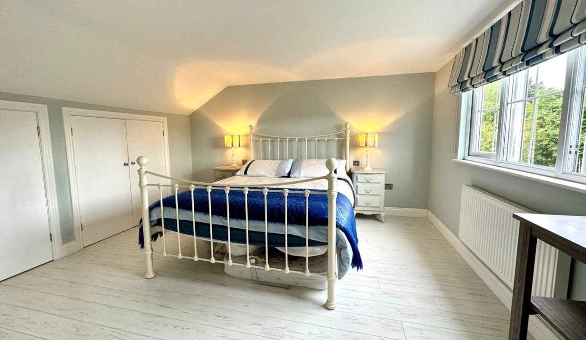
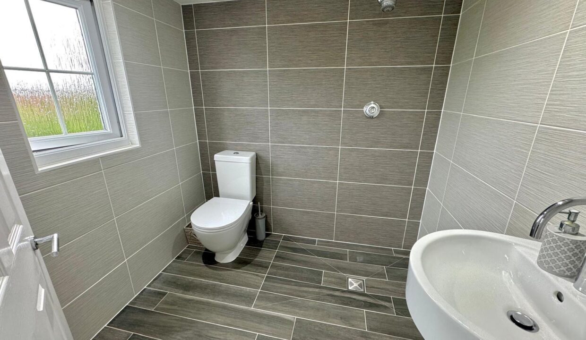
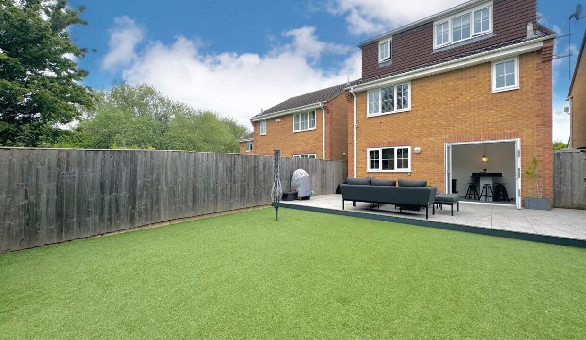
*** ‘SHOW HOME’ CONDITION & PRESENTATION *** A stunningly presented, DETACHED, family home boasting: 4 DOUBLE BEDROOMS (all with fitted/built-in wardrobes/storage) located within the desirable Rushy Platt area of Swindon. Located centrally to Old Town, the Town Centre and West Swindon amenities.
*** ‘SHOW HOME’ CONDITION & PRESENTATION *** A stunningly presented, DETACHED, family home boasting: 4 DOUBLE BEDROOMS (all with fitted/built-in wardrobes/storage) located within the desirable Rushy Platt area of Swindon. Located centrally to Old Town, the Town Centre and West Swindon amenities. This delightful home is positioned within a quiet cul-de-sac and offers superb access to major road links such as the Great Western Way and J.16 of the M4 Motorway. The deceptively spacious living accommodation briefly comprises: Entrance hall, living room, separate dining room, inner hall, downstairs W.C. and a modern, stylish kitchen/breakfast room. To the first floor there are three double bedrooms, a modern and stylish bathroom. To the second floor there is a large main bedroom (official loft conversion) with an en-suite/wet room. Externally there is driveway parking and a fully enclosed and professionally landscaped rear garden boasting a Westerly facing aspect with a high degree of privacy. To fully appreciate this exceptional home, MILES BYRON would highly recommend confirming your appointment to VIEW AS SOON AS POSSIBLE!
Tenure: Freehold
Parking options: Off Street
Garden details: Private Garden






* A FANTASTIC FIRST-TIME / INVESTMENT PURCHASE * LEASE…
Offers Over £147,500
*** A DELIGHTFUL TERRACED HOME LOCATED TOWARDS THE END OF…
Guide Price £270,000
Owning a home is a keystone of wealth… both financial affluence and emotional security.