Ridge Green, Shaw Ridge, Swindon
* NO ONWARD CHAIN! * 2 BEDROOMS * ALLOCATED PARKING…
Guide Price £169,500
78 Colebrook Road, Swindon, Wiltshire, SN3 4DU
Sold STC
£325,000
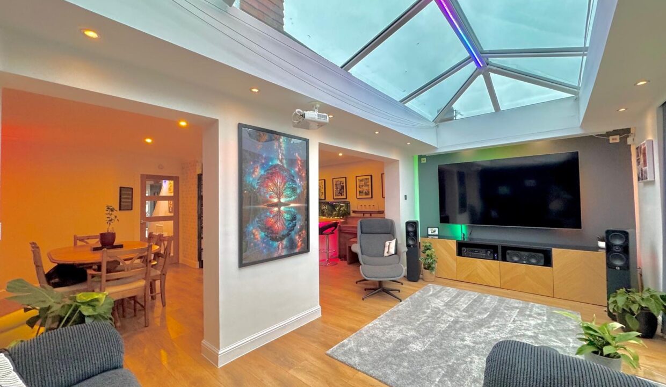
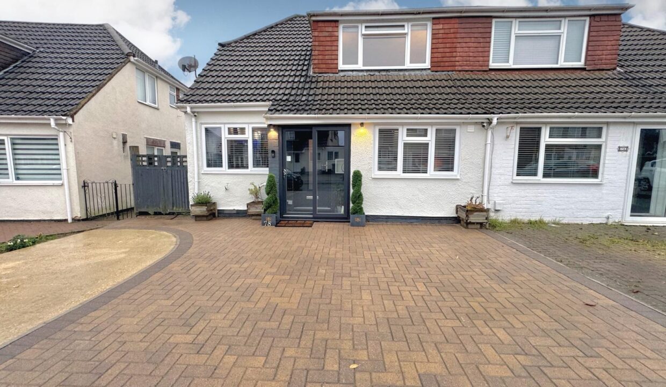
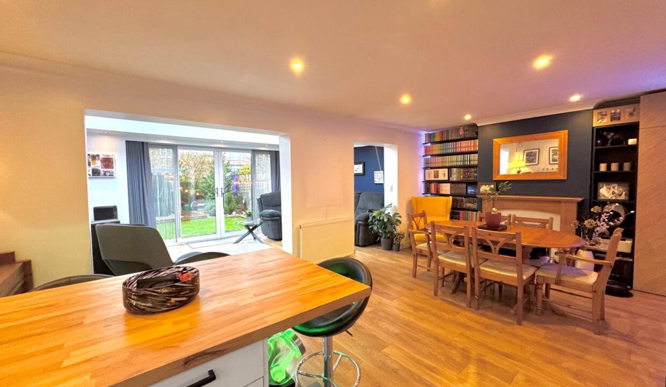
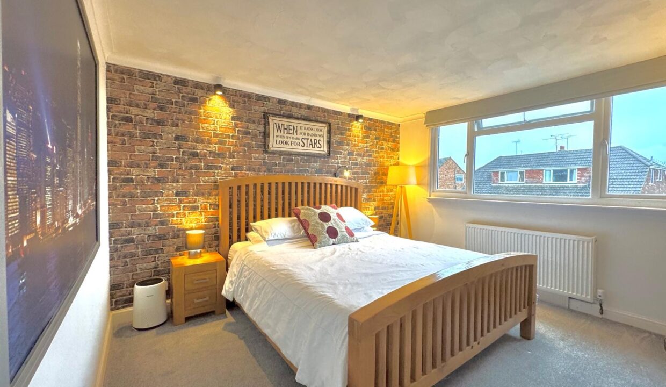
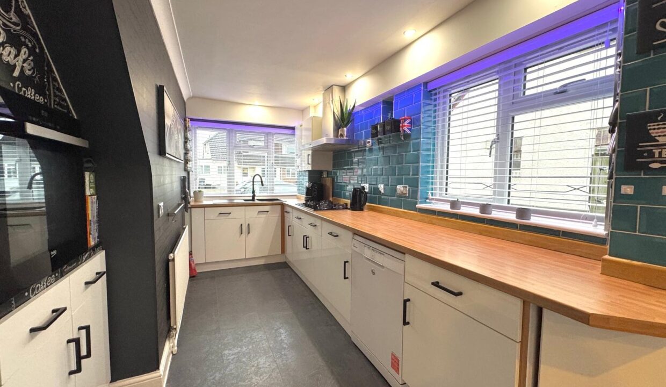
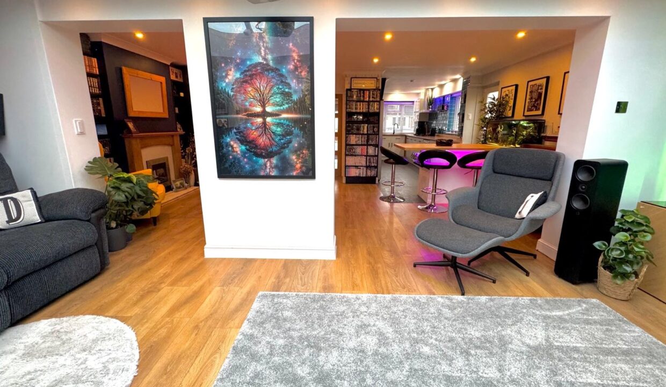
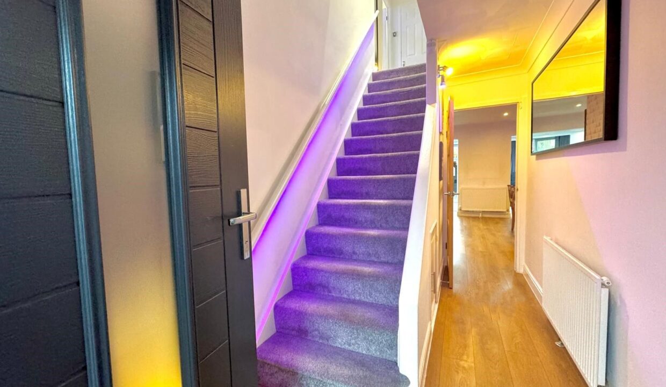
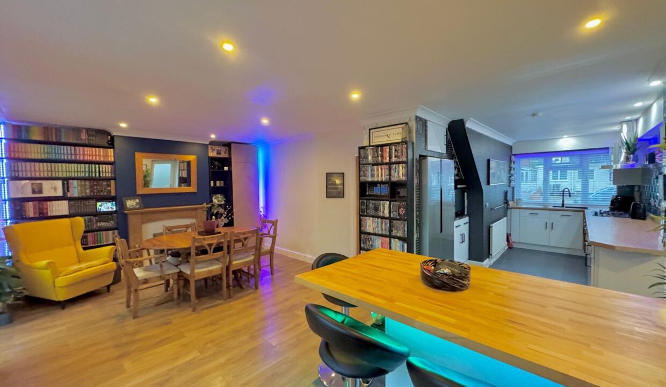
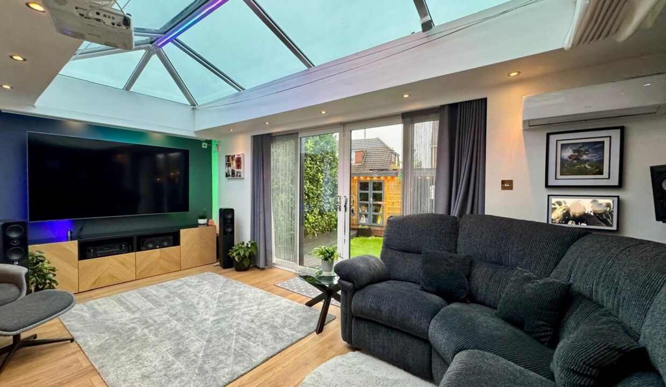
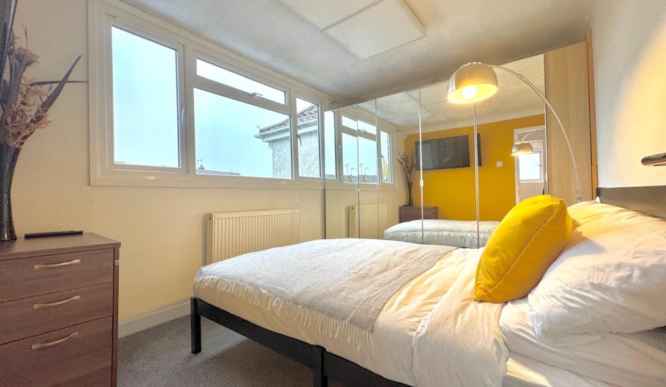
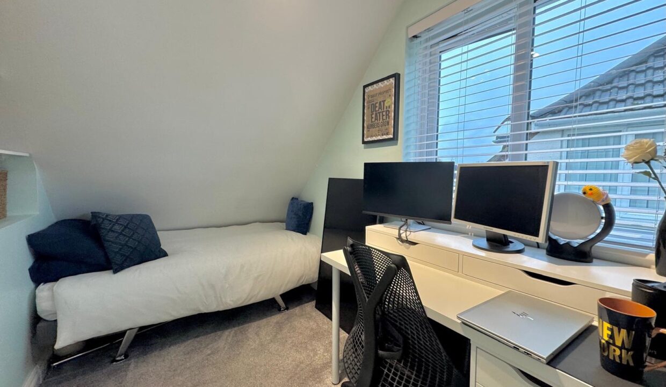
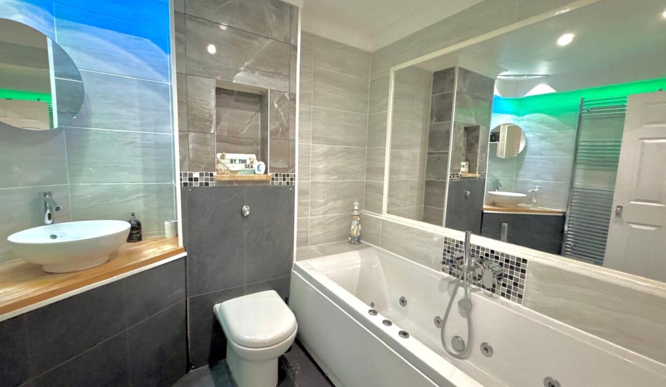
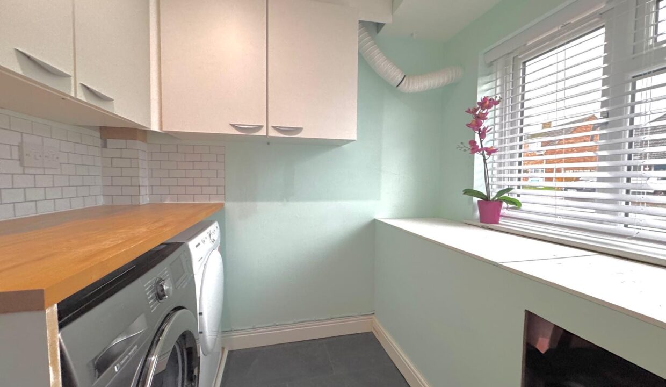
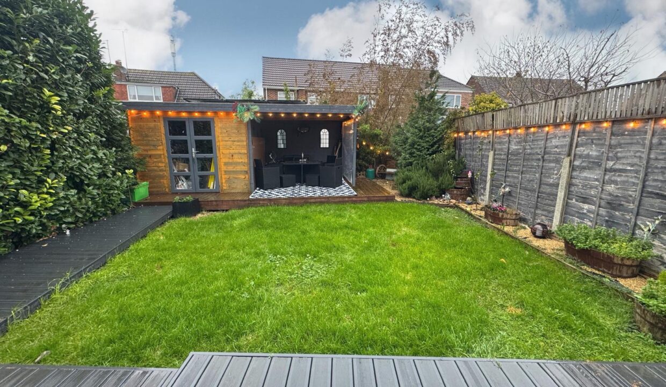
A stunningly presented & EXTENDED SEMI DETACHED family home boasting: 3 BEDROOMS, ground floor bathroom + first floor shower room. Located within the sought after Coleview area. This exceptional property provides spacious living accommodation which measures C.1200 Sq Ft / 113 Sq Meters.
‘SHOW HOME’ CONDITION & PRESENTATION’ – NEWLY FITTED WINDOWS THROUGHOUT – A stunningly presented & EXTENDED SEMI DETACHED family home located within the sought after residential area of Coleview in East Swindon. This exceptional property provides spacious living accommodation which measures C.1200 Sq Ft / 113 Sq Meters. The stylish accommodation briefly comprises: Entrance porch, entrance hallway, downstairs bathroom, utility room, an impressive ‘open plan’ and very sociable & large kitchen/dining/breakfast area plus the additional living area. To the first floor there are 3 BEDROOMS + a shower room. Externally there is a fully enclosed rear garden with a gate providing side access and a timber cabin / outbuilding with storage space. To the front aspect there is a driveway providing off street parking for C. 3 – 4 Vehicles.
Attributes include: uPVC double glazing & gas radiator central heating. Located within close proximity to amenities, primary & secondary schools, Greenbridge Retail Park and superb access to major road links such as the A420, A419, Junction 15 of the M4 Motorway and the Great Western Hospital.
To fully appreciate this outstanding home, MILES BYRON would highly recommend confirming your appointment to VIEW AS SOON AS POSSIBLE!
Tenure: Freehold
Parking options: Off Street
Garden details: Private Garden






* NO ONWARD CHAIN! * 2 BEDROOMS * ALLOCATED PARKING…
Guide Price £169,500
The Perfect First-Time / Investment Purchase * A 1…
Offers Over £110,000
Owning a home is a keystone of wealth… both financial affluence and emotional security.