Dulverton Avenue, Park North, Swindon
SHOW HOME CONDITION & PRESENTATION - A STYLISHLY PRESENTED HOME…
£270,000
12 Cleeve Lawn, Swindon, Wiltshire, SN3 1LE
Sold STC
Guide Price £475,000
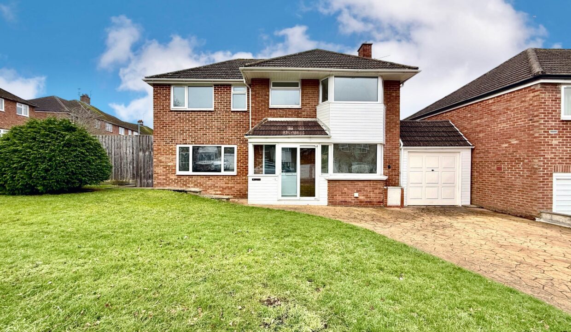
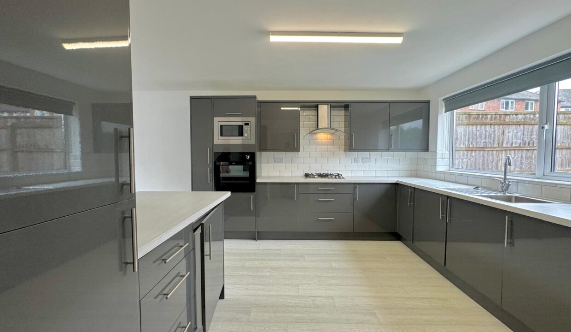
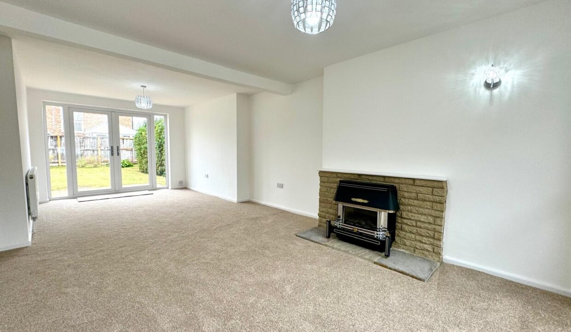
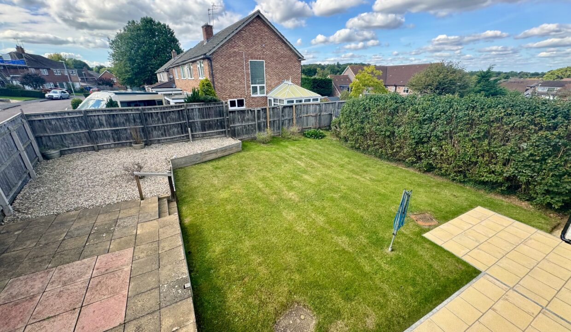
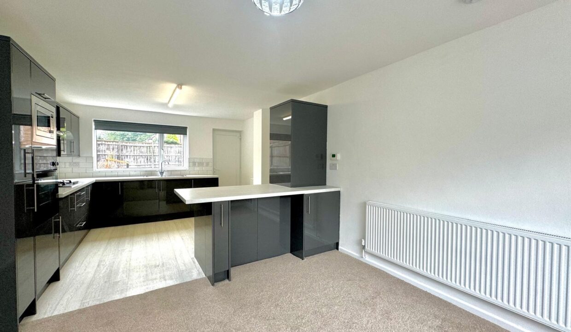
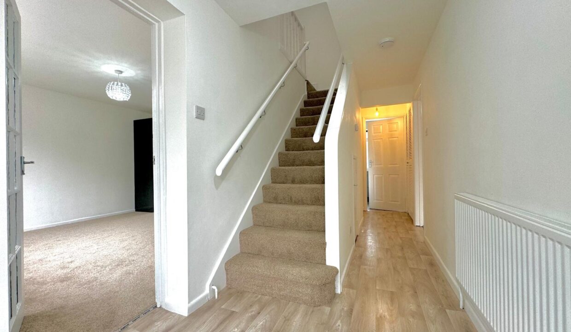
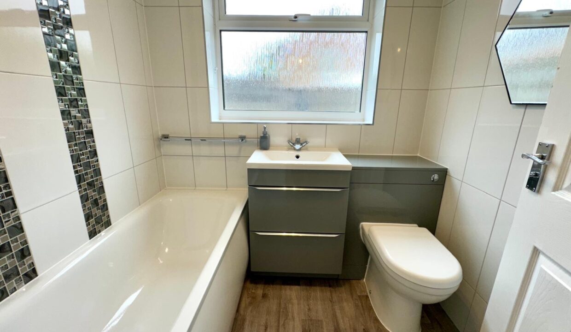
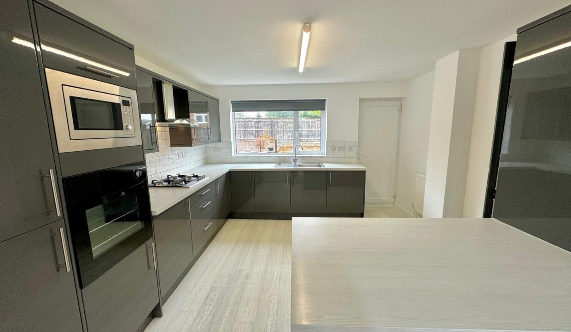
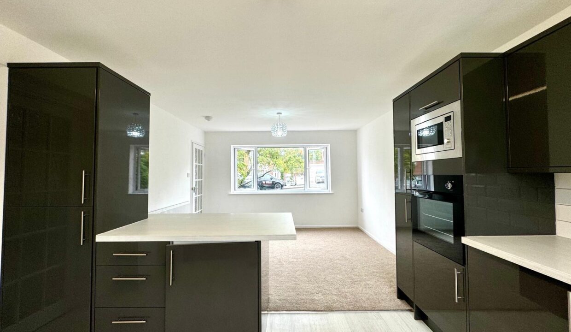
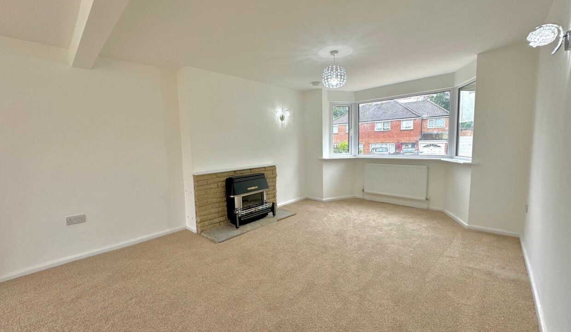
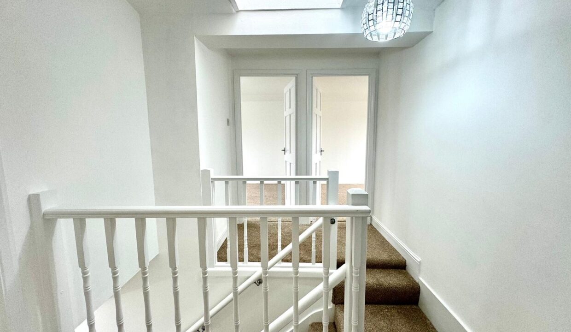
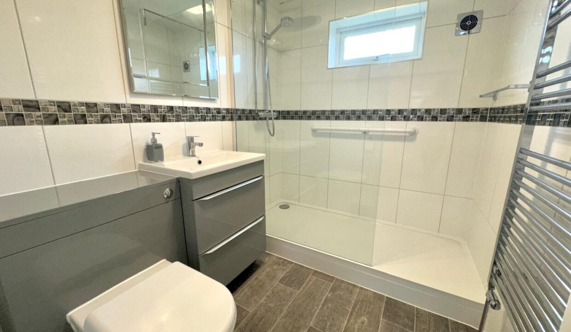
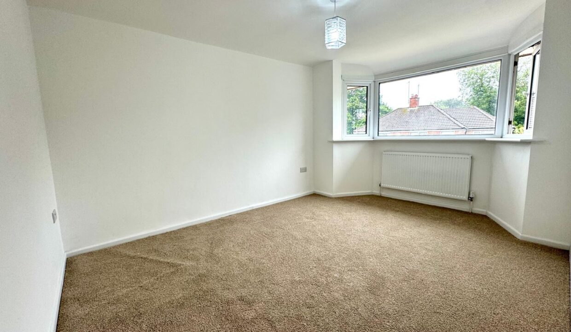
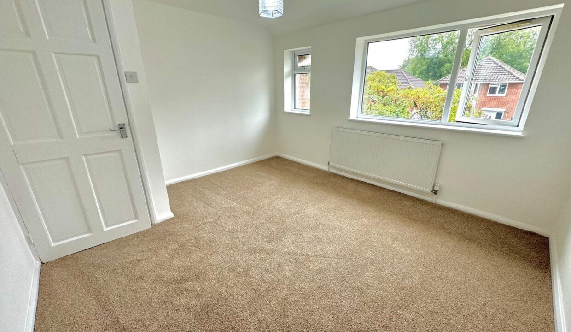
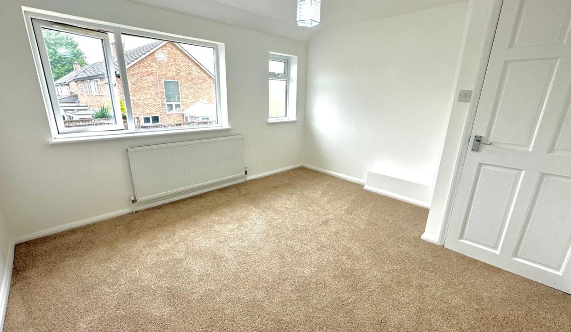
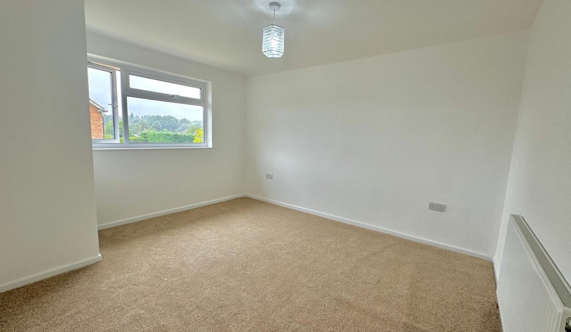
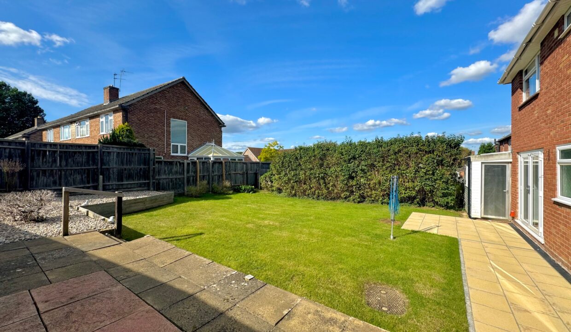
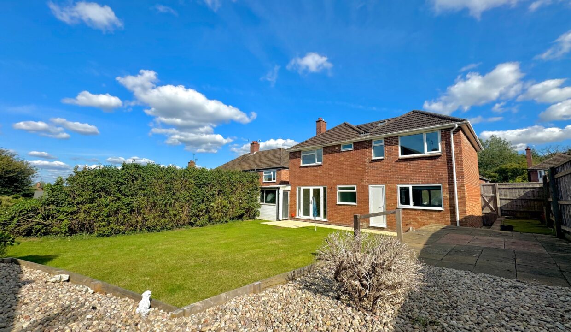
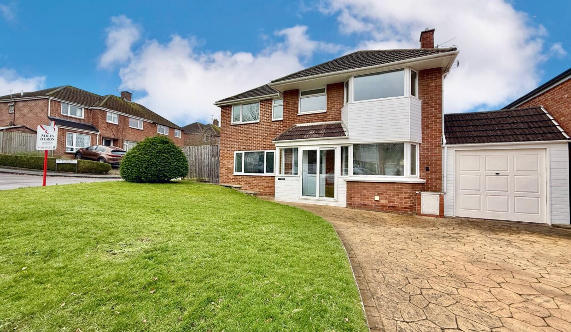
*** RE-FURBISHED & READY TO MOVE INTO *** C.1600 SQ FT / 153 SQ METERS OF LIVING ACCOMMODATION *** To the first floor there are 5 BEDROOMS (4 DOUBLES + 1 SINGLE) + SHOWER ROOM
*** Offered For Sale with NO ONWARD CHAIN ***
** REFURBISHED & READY TO MOVE INTO *** C.1600 SQ FT / 153 SQ METERS OF LIVING ACCOMMODATION *** MILES BYRON are delighted to offer ‘For Sale’ this EXCEPTIONAL, EXTENDED & EXTREMELY IMPRESSIVE, DETACHED FAMILY HOME located within the sought after ‘Lawn’ area of Swindon. This generous in size CORNER PLOT is positioned within a ‘Stones Throw’ of Lawn Woods, amenities, doctors surgery, superb access to major road links such as J.15 of the M4 Motorway & the Great Western Hospital. In addition the position of this property provides excellent access to regular public transport and reputable schools which can be found within a short walk away.
The deceptively spacious accommodation which is situated over two floors briefly comprises: Entrance hall, a spacious dual aspect living room, a spacious dual aspect kitchen/dining room, a downstairs shower room. To the first floor there are 5 BEDROOMS (4 DOUBLES + 1 SINGLE) + SHOWER ROOM. Externally this wonderful home benefits from having a well tended and a fully enclosed rear garden. In addition there is a driveway to the front aspect providing off street parking for c. 2 – 3 vehicles + GARAGE. To fully appreciate this beautiful home, we would highly recommend contacting MILES BYRON AS SOON AS POSSIBLE TO ARRANGE A VIEWING!
Tenure: Freehold
Parking options: Off Street
Garden details: Private Garden
Electricity supply: Mains
Heating: Gas Mains
Water supply: Mains
Sewerage: Mains
SHOW HOME CONDITION & PRESENTATION - A STYLISHLY PRESENTED HOME…
£270,000
ORIGINALLY BUILT IN C. 2020 BY MESSRS: BARRATT HOMES ***…
Guide Price £360,000
Owning a home is a keystone of wealth… both financial affluence and emotional security.