Ely Court, Wroughton, Swindon
'A READY TO MOVE INTO' GROUND FLOOR APARTMENT WITH PLEASANT…
Offers Over £150,000
71 Churchward Avenue, Swindon, Wiltshire, SN2 1NW
Sold STC
Guide Price £450,000
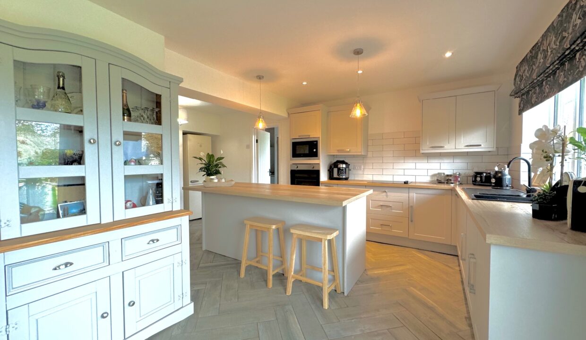
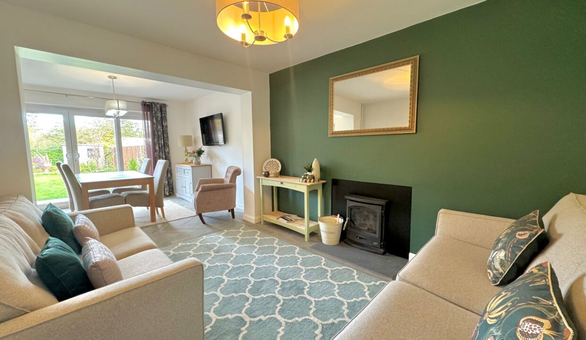
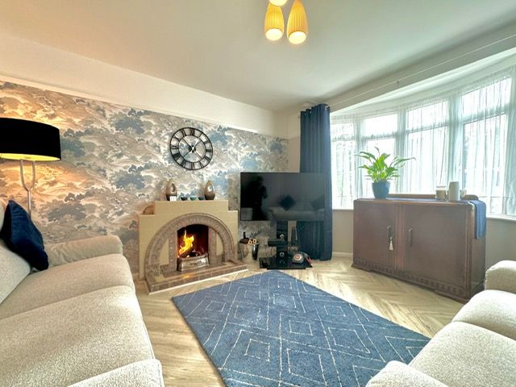
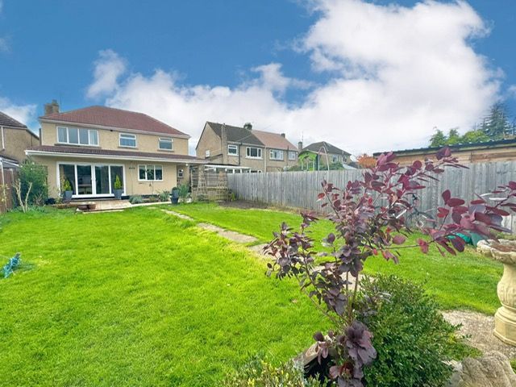
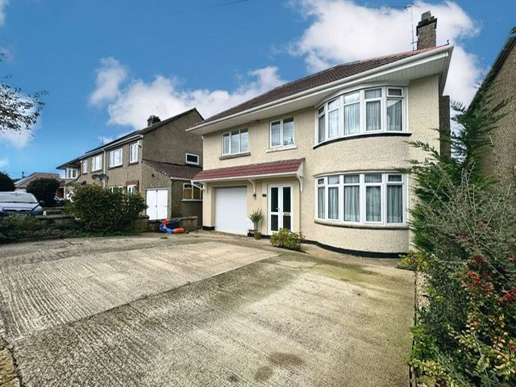
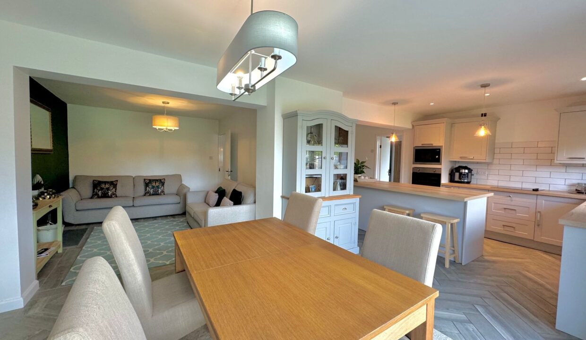
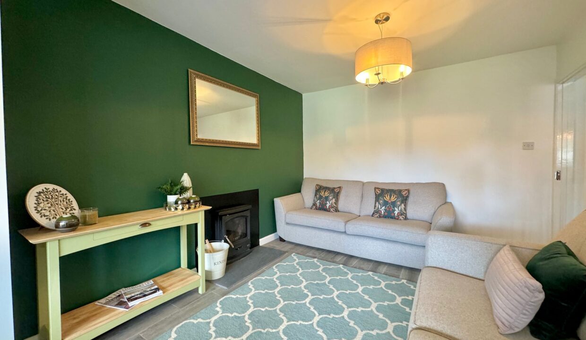
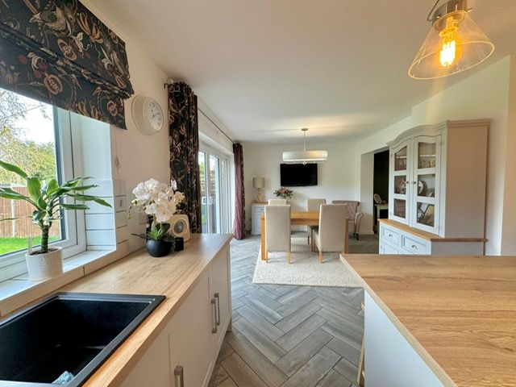
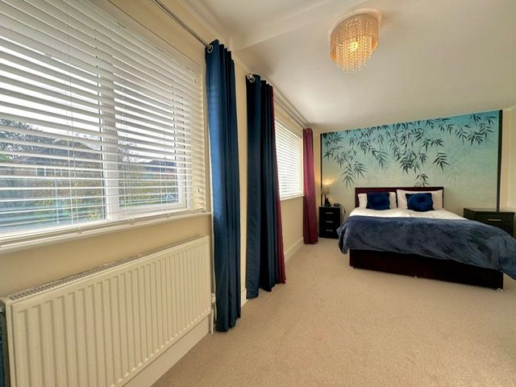
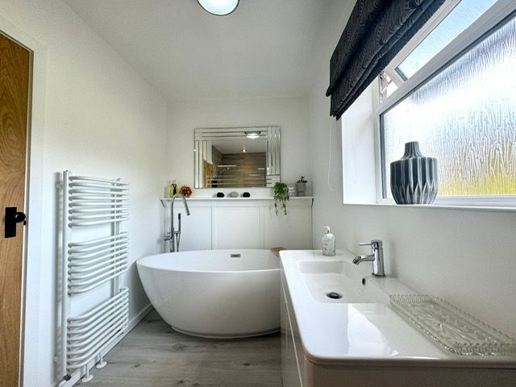
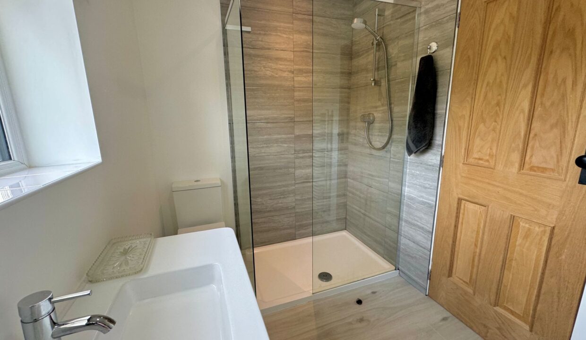
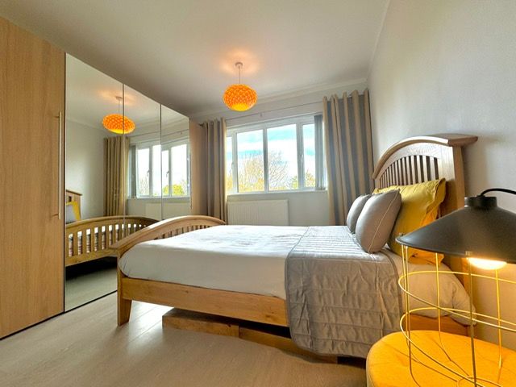
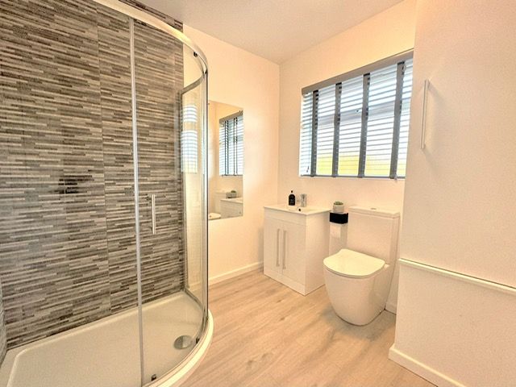
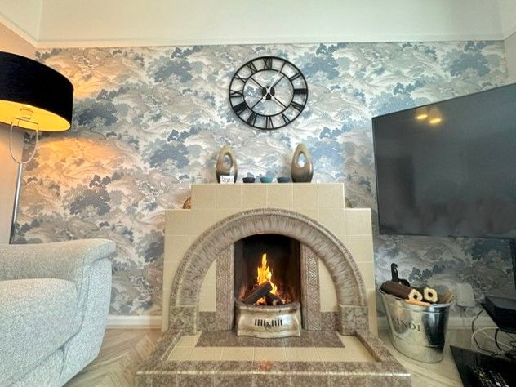
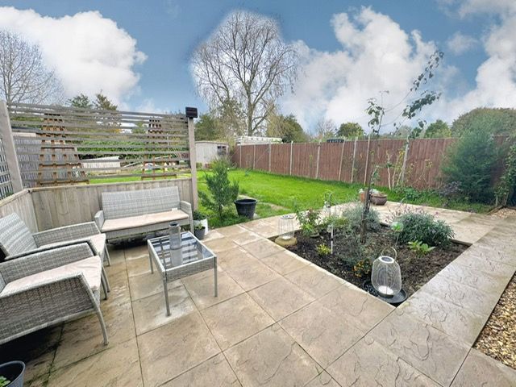
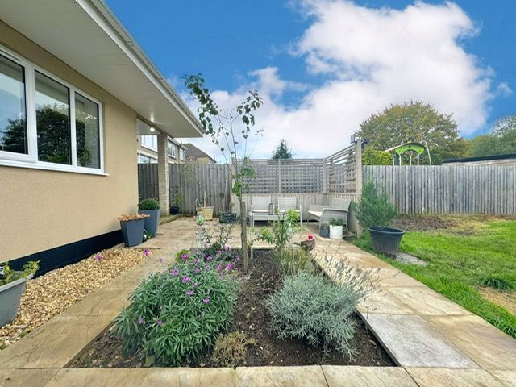
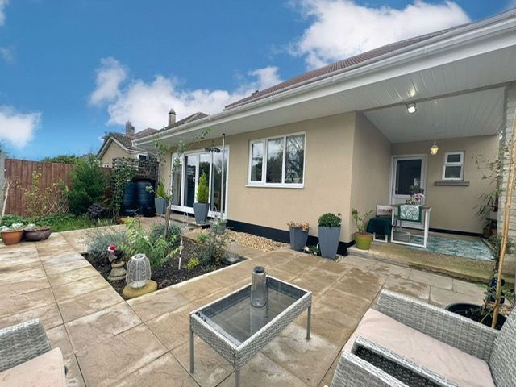
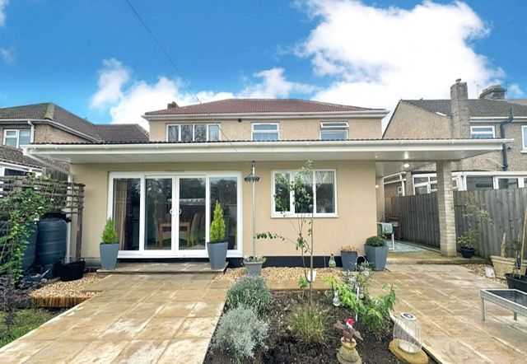
DETACHED, EXTENDED & BEAUTIFULLY PRESENTED FAMILY HOME BOASTING 3 DOUBLE BEDROOMS WITH THE SCOPE TO ADAPT TO A FOUR BEDROOM HOME – THE IMPRESSIVE LIVING ACCOMMODATION EXCEEDS 1400 SQ FT / 135 SQ METERS + GARAGE * Located within the very sought after Northern Road area of Rodbourne Cheney.
*** SHOW HOME CONDITION & PRESENTATION – READY TO MOVE INTO *** The Footprint Of A Spacious Four Bedroom Home! *** Renovated throughout to a high standard *** MILES BYRON ARE DELIGHTED TO OFFER ‘FOR SALE’ THIS DETACHED, EXTENDED & BEAUTIFULLY PRESENTED FAMILY HOME BOASTING: 3 DOUBLE BEDROOMS WITH THE SCOPE TO ADAPT TO A FOUR BEDROOM HOME – THE IMPRESSIVE LIVING ACCOMMODATION EXCEEDS 1400 SQ FT / 135 SQ METERS + GARAGE * Located within the very sought after Northern Road area of Rodbourne Cheney. Offering superb access to North Swindon amenities such as the Orbital Retail Park & Shopping Centre, the Town Centre, Railway Station & the Designer Outlet Village are also within close proximity. This delightful family home is also within a short walk to local reputable primary schools and the North Star Campus (New College). The impressive accommodation briefly comprises: Entrance porch, entrance hall, living room with an open and working fireplace, family area, refitted kitchen/breakfast/dining room, a separate utility room, cloakroom/W.C. + access into the garage. To the first floor there are three double bedrooms. To the master bedroom there is a modern & stylish 4-piece en-suite bathroom + a refitted family sized shower room. Externally there is a fully enclosed and generous in size rear garden which in turn provides a high degree of privacy. To the front of the property there is a large driveway providing off street parking for C. 3-4 vehicles. To fully appreciate this exceptional property, we would highly recommend confirming your appointment to view as soon as possible!
Tenure: Freehold
Parking options: Off Street
Garden details: Private Garden






'A READY TO MOVE INTO' GROUND FLOOR APARTMENT WITH PLEASANT…
Offers Over £150,000
A Terraced Home Located Within The Heart Old Town, Swindon.…
Offers Over £260,000
Owning a home is a keystone of wealth… both financial affluence and emotional security.