Priors Hill, Wroughton, Swindon
Offered For Sale with NO ONWARD CHAIN *** A deceptively…
Offers Over £259,500
10 Highclere Avenue, Swindon, Wiltshire, SN3 1HB
For Sale
Guide Price £475,000
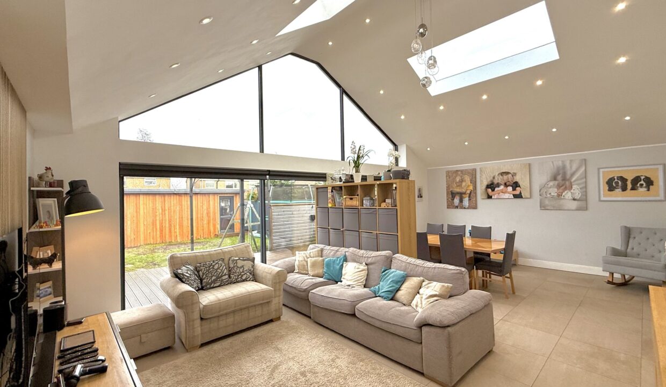
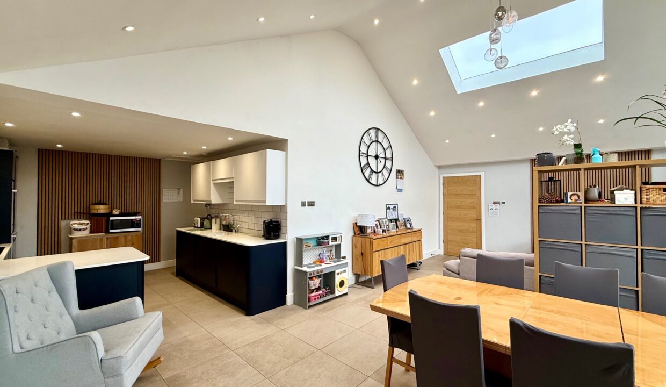
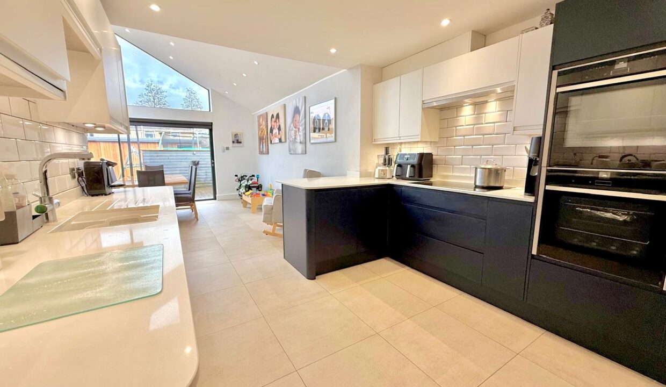
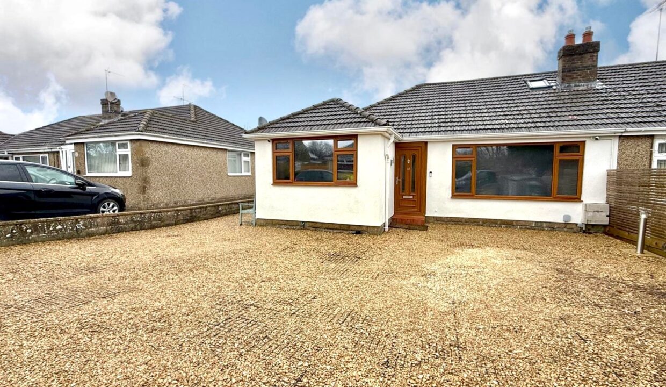
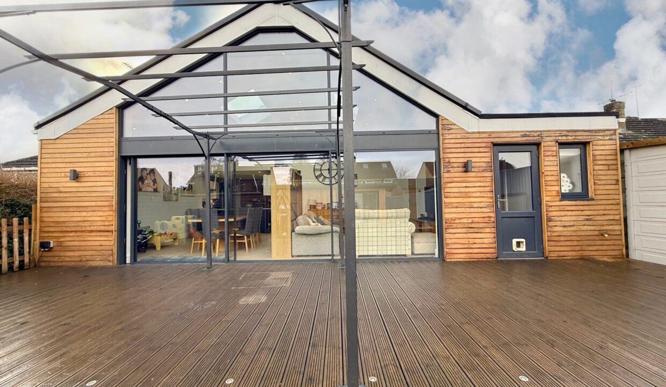
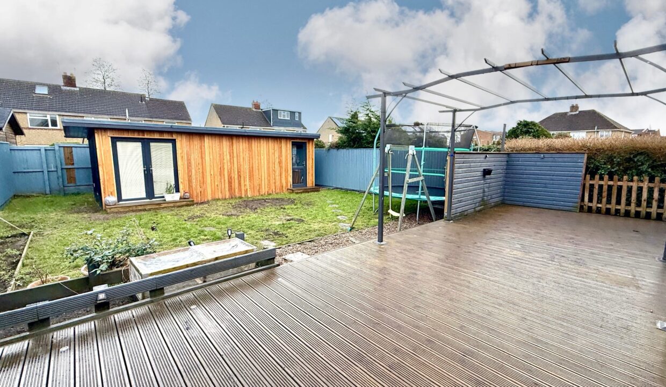
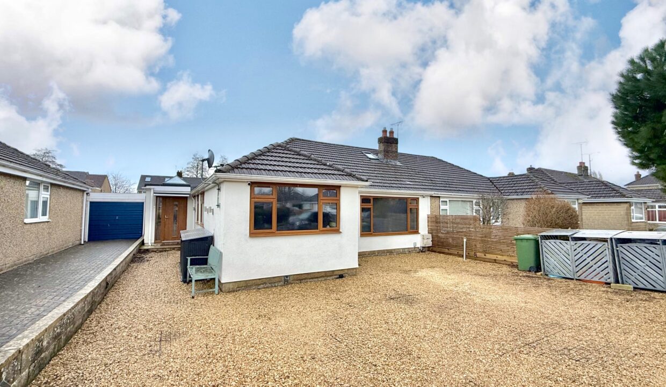
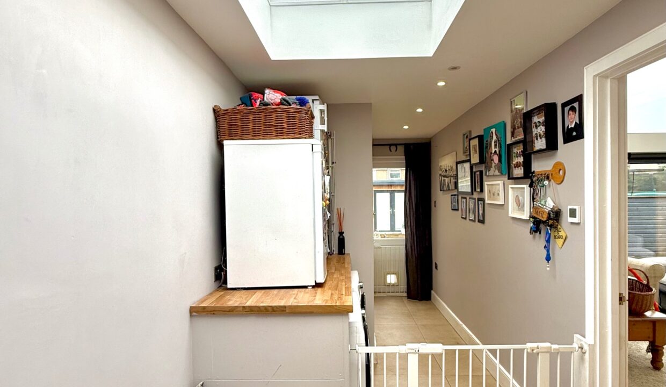
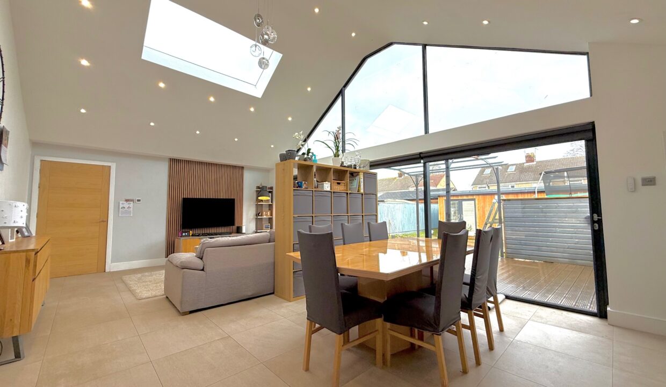
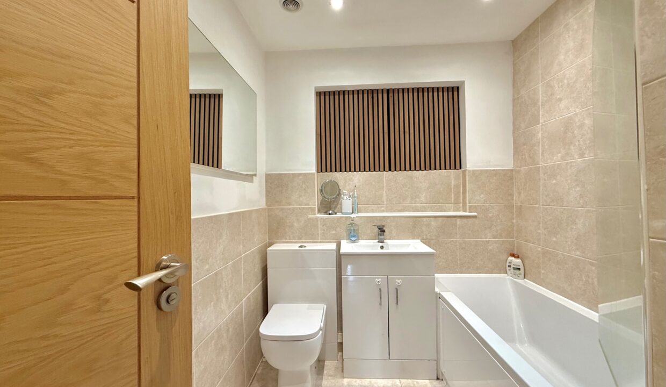
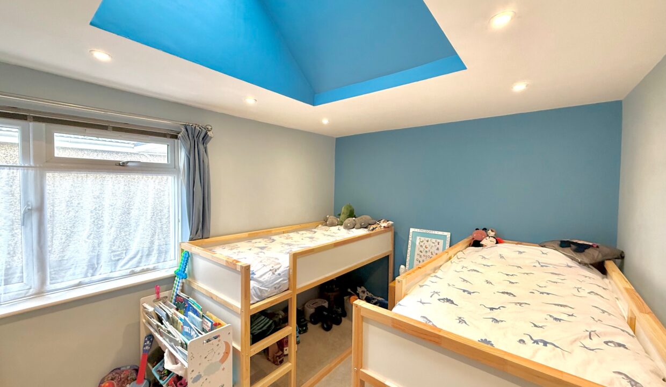
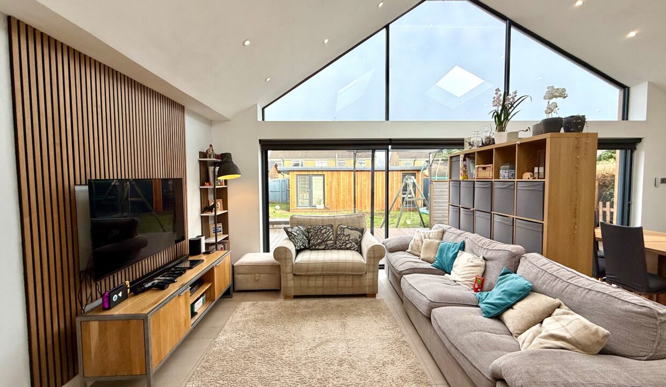
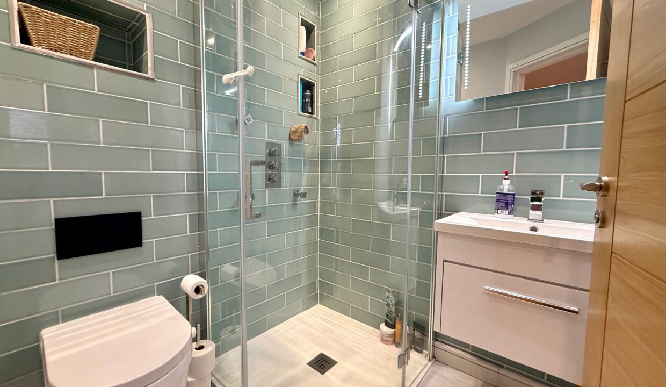
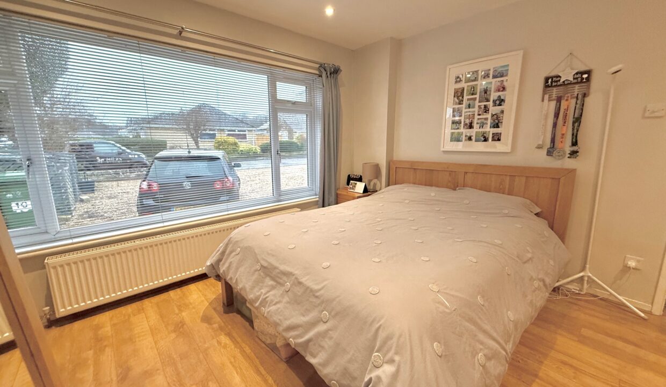
A very rare opportunity to purchase one of Lawns finest semi detached bungalows. Extended and refurbished to a high standard boasting: 4 BEDROOMS with an en-suite shower room to the main bedroom. In addition there is a separate W.C. and a modern and stylish bathroom & a large driveway.
*** Property Launch / Viewing Dates – From: Saturday 1st February ***
A very rare opportunity to purchase one of Lawns finest semi detached bungalows. Extended and refurbished to a high standard boasting: 4 BEDROOMS with an en-suite shower room to the main bedroom. In addition there is a separate W.C. and a modern and stylish bathroom. This wonderful home provides the most impressive open-plan concept of both living & dining space with a vaulted ceiling which in turn provides a ‘Wow-factor’ on inspection. This space has an underfloor heating system. The modern, stylish and open plan kitchen benefits from having a selection of integrated appliances. In addition, there is a separate utility/entrance hall which provides access to a fully enclosed rear garden and a separate outbuilding/garden room/cabin (the perfect space to create a gym or a separate home office + additional storage. To the front aspect there is a large driveway providing ample off street parking.
Lawn: A ‘Stones Throw’ of Lawn Woods, amenities, doctors surgery, superb access to major road links such as J.15 of the M4 Motorway & the Great Western Hospital. In addition the position of this property provides excellent access to regular public transport, reputable schools which can be found within a short walk away and a short commute/walk to Old Town.
To fully appreciate this exceptional home, MILES BYRON would highly recommend confirming your appointment to VIEW AS SOON AS POSSIBLE.
Tenure: Freehold
Parking options: Driveway
Garden details: Rear Garden
Electricity supply: Mains
Heating: Gas Mains
Water supply: Mains
Sewerage: Mains






Offered For Sale with NO ONWARD CHAIN *** A deceptively…
Offers Over £259,500
NO ONWARD CHAIN! AN EXTENDED SEMI DETACHED FAMILY HOME BOASTING:…
Offers Over £300,000
Owning a home is a keystone of wealth… both financial affluence and emotional security.