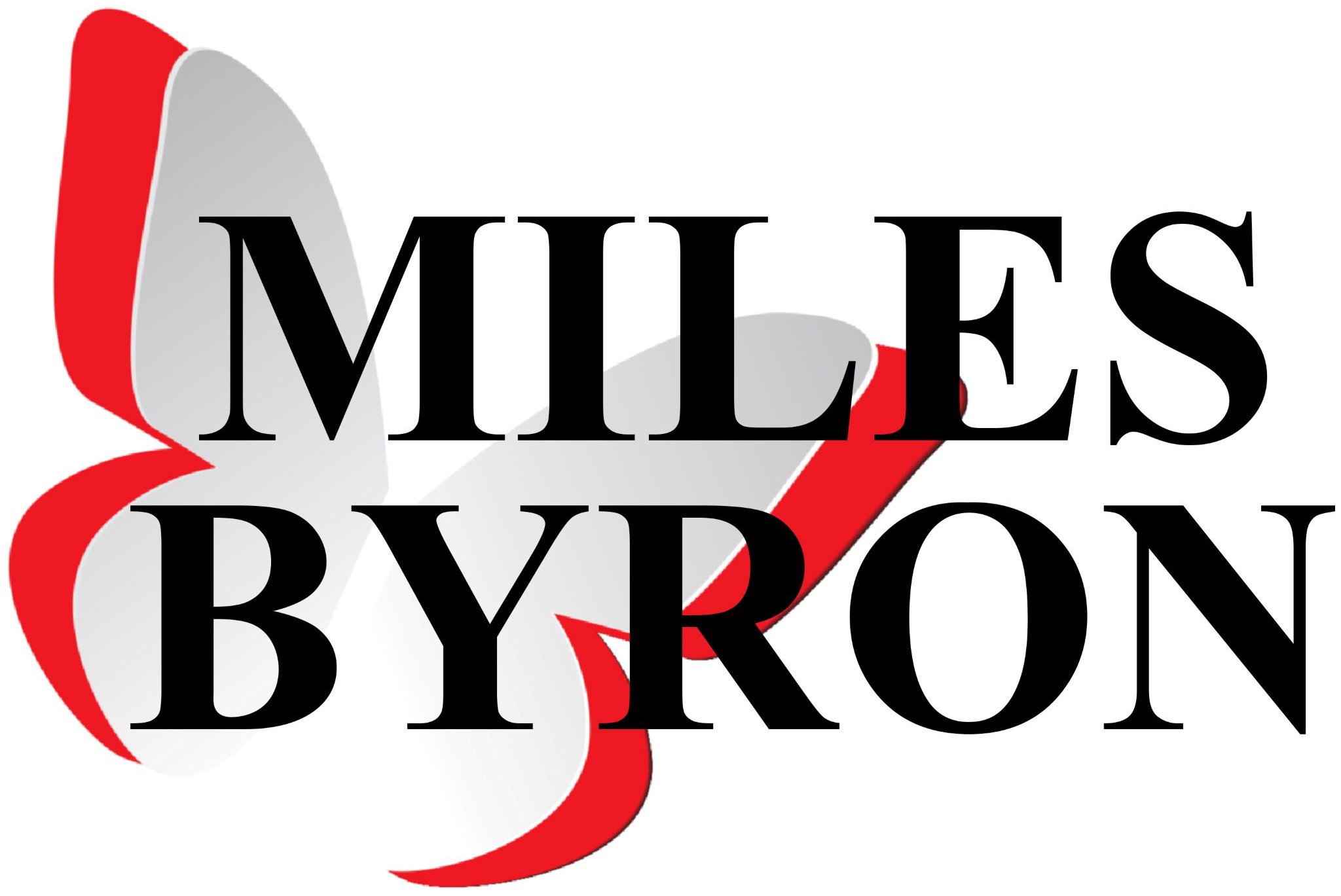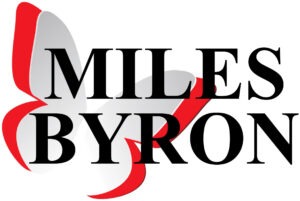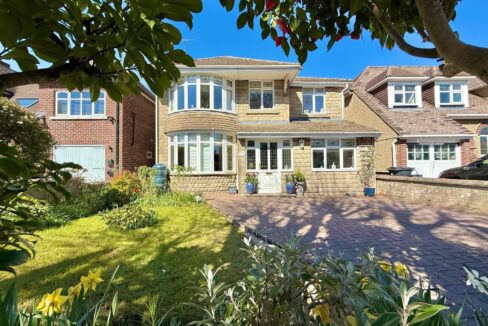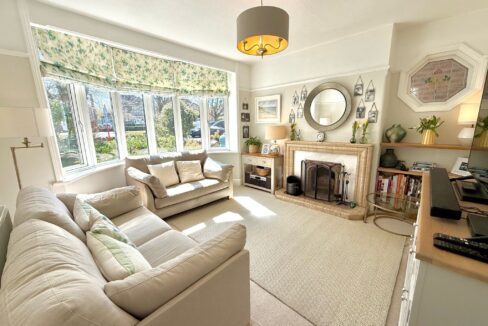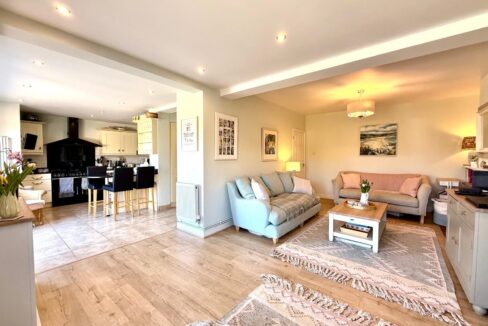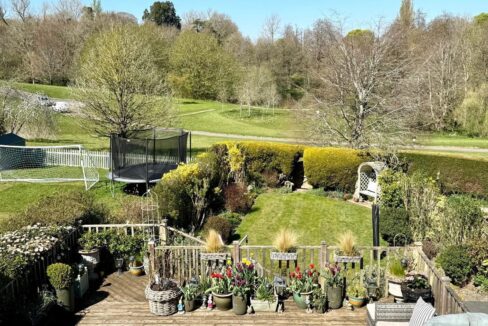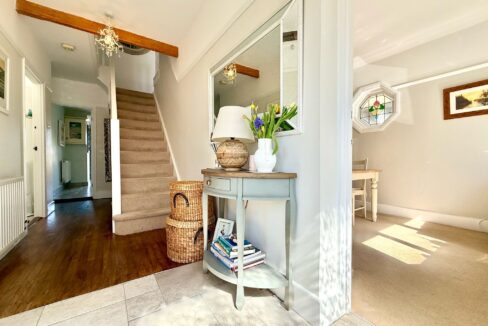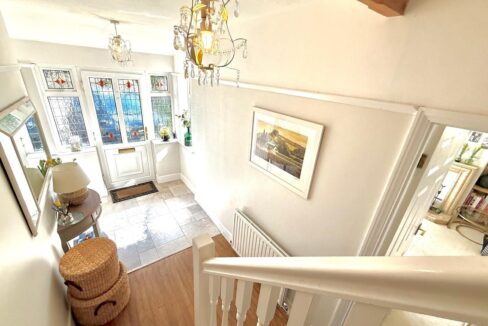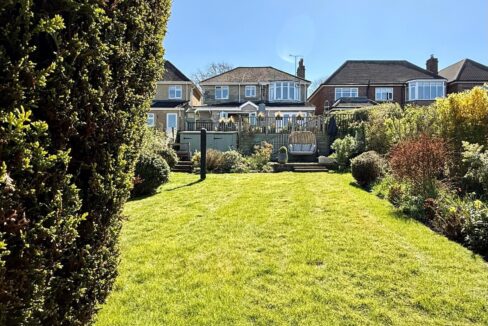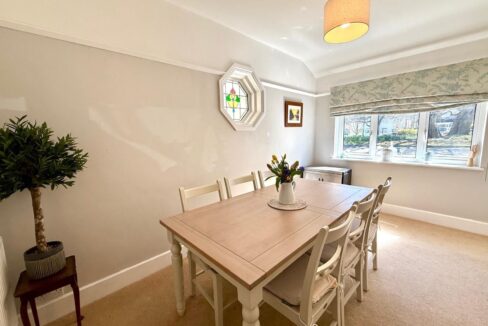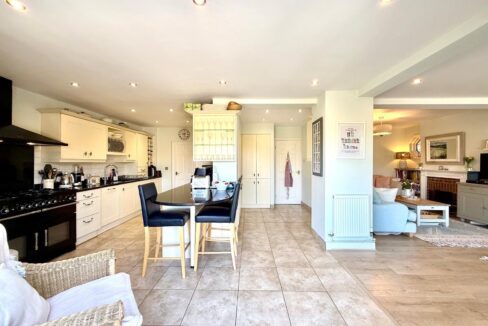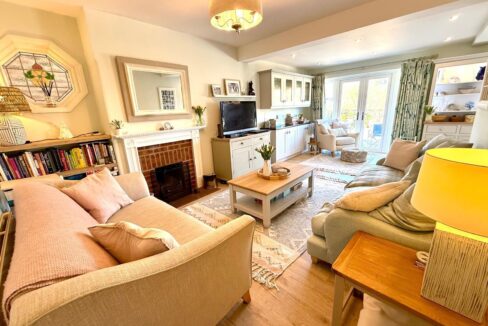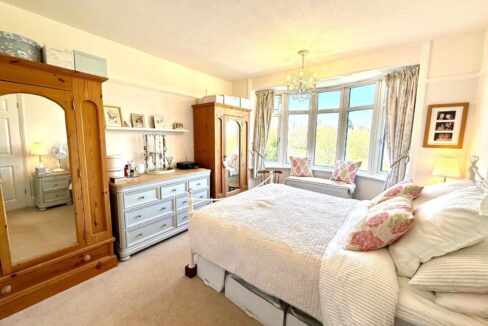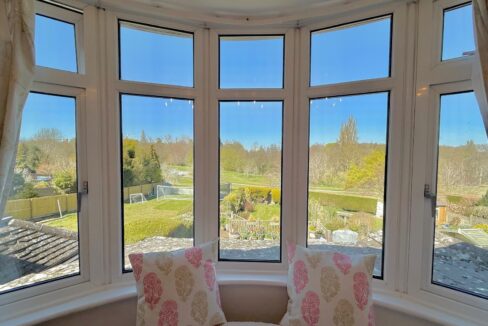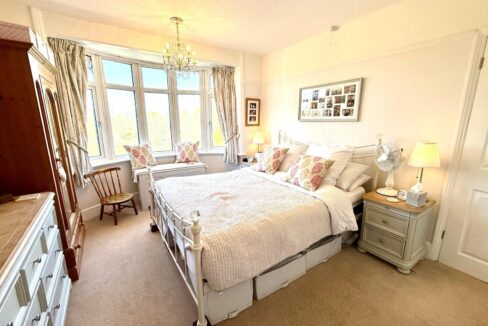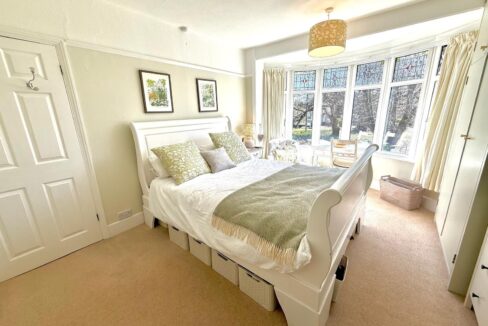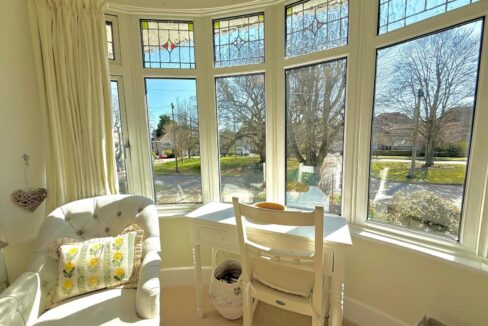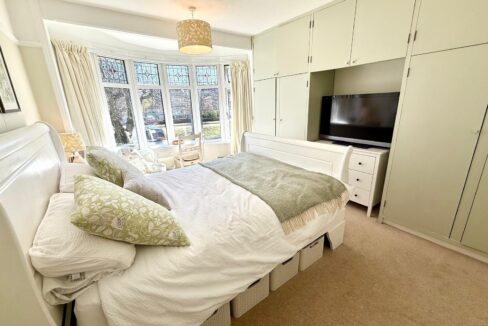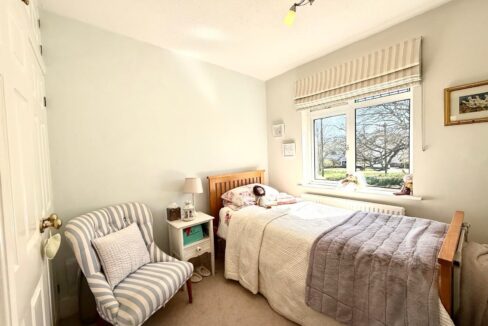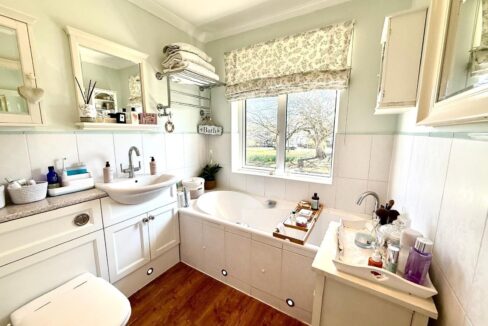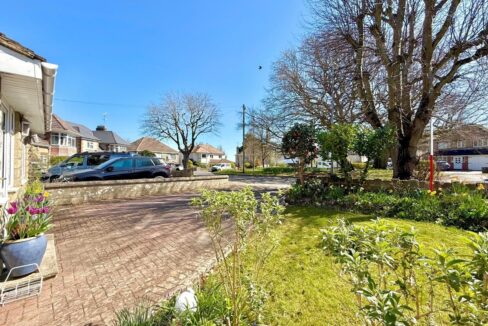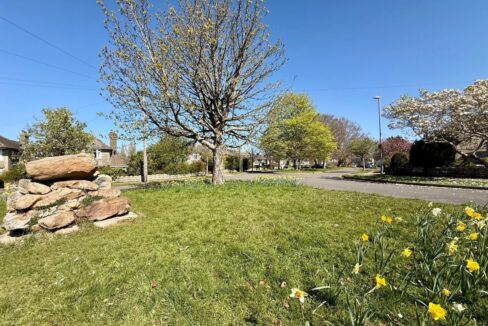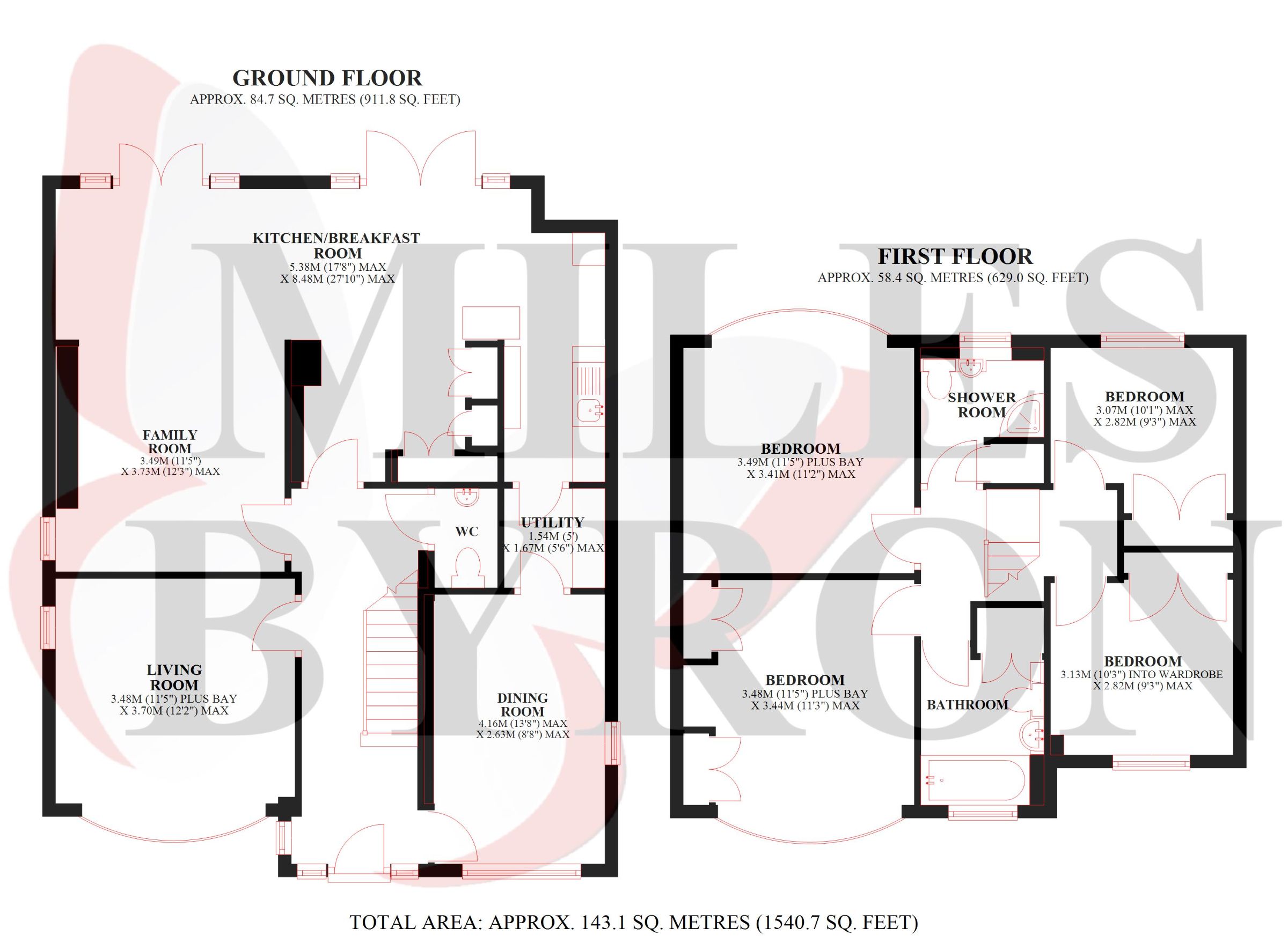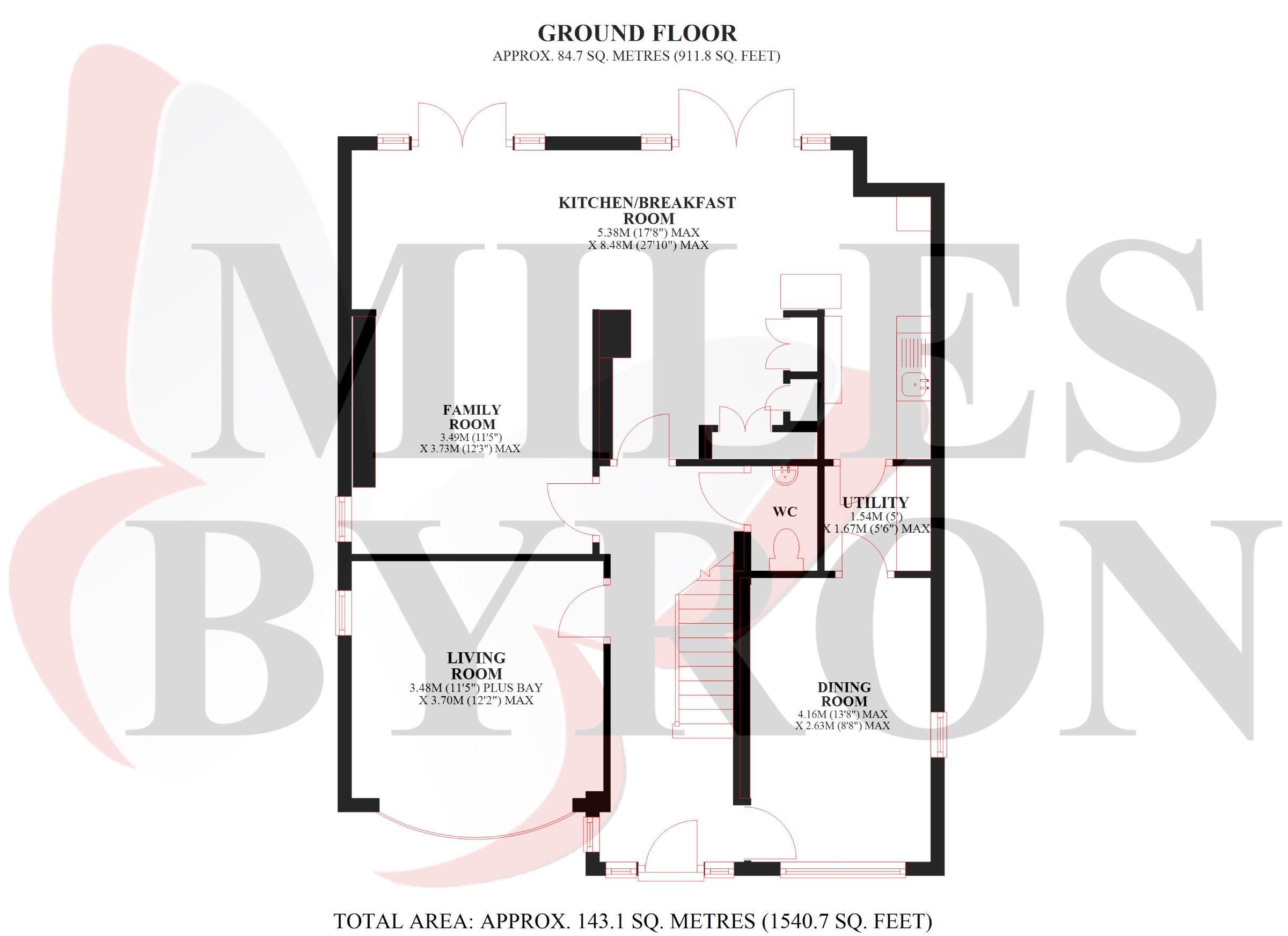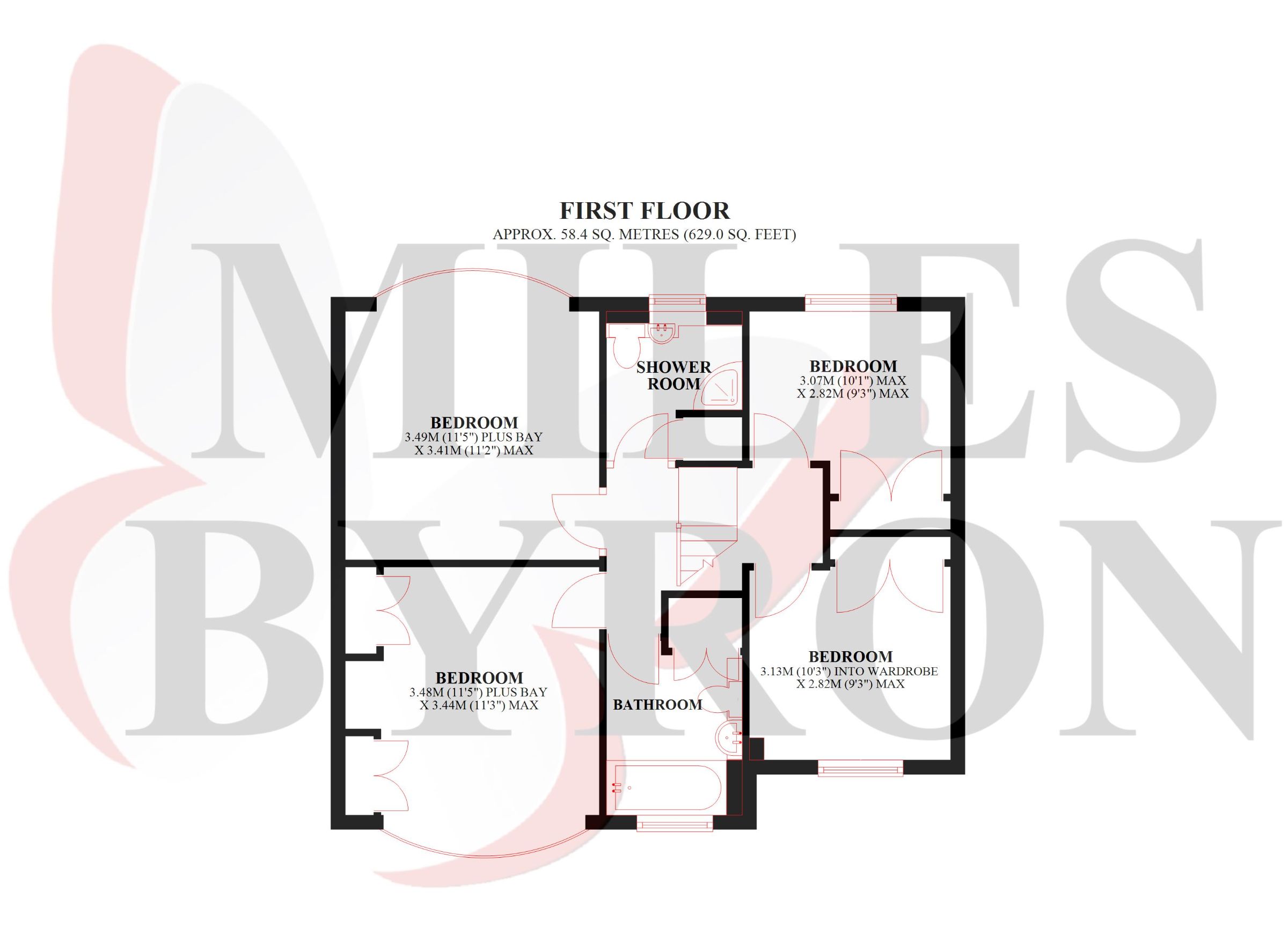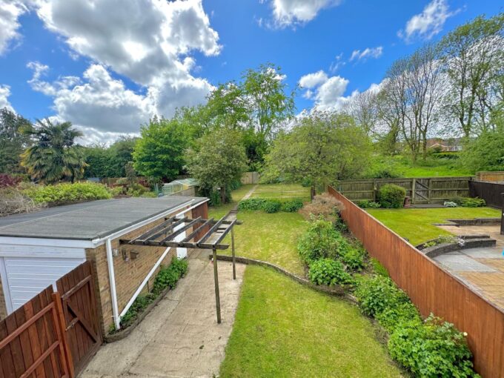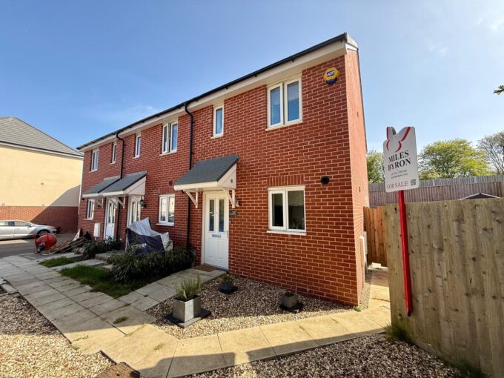Greywethers Avenue, Lakeside, Swindon
23 Greywethers Avenue, Swindon, Wiltshire, SN3 1QG
For Sale
Guide Price £795,000
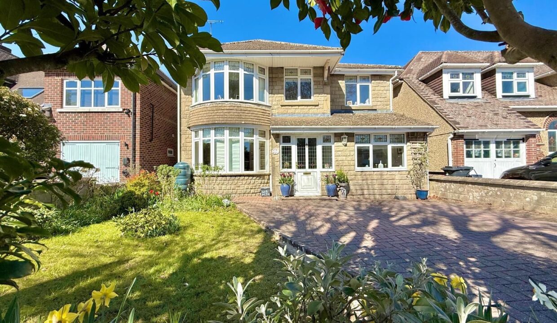
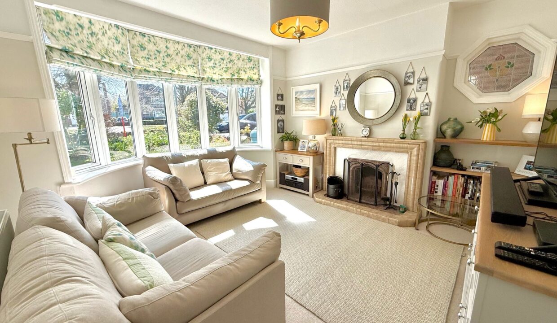
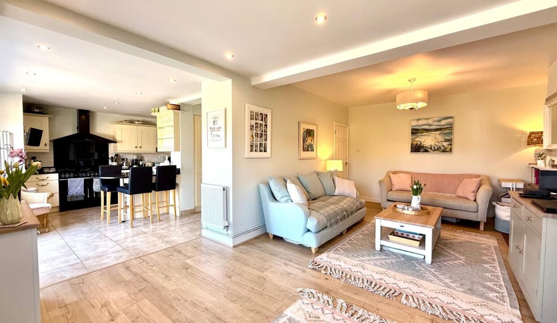
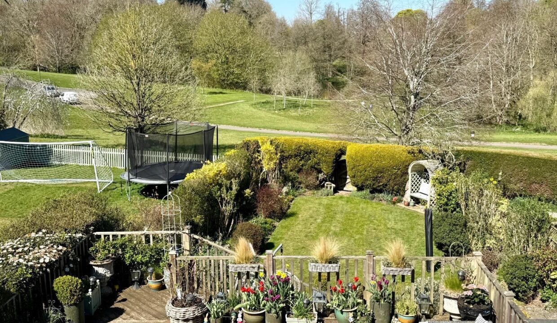
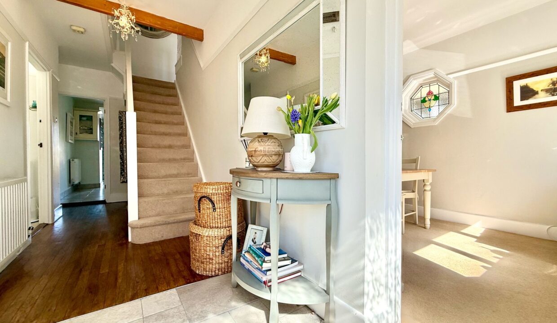
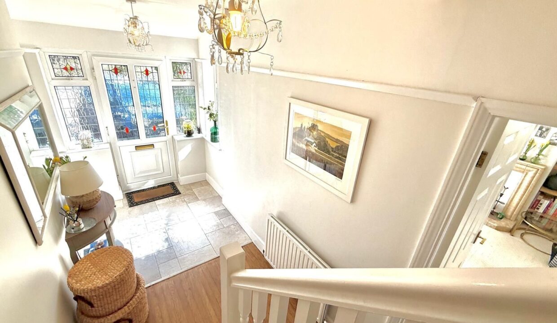
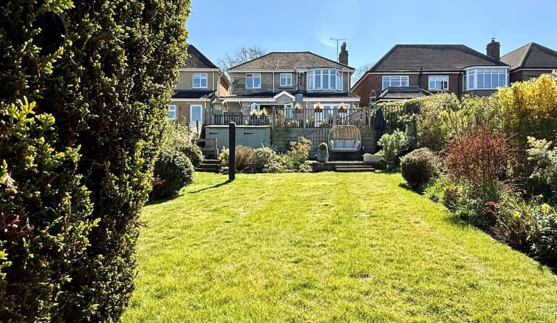
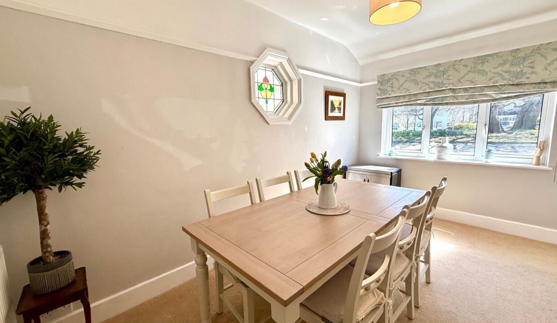
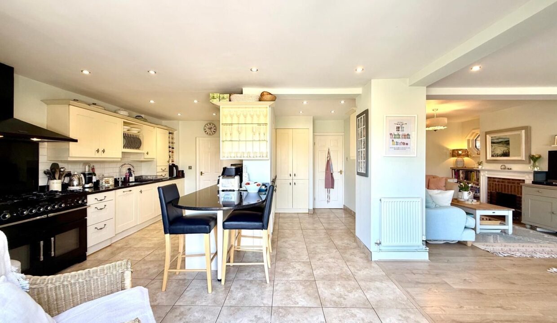
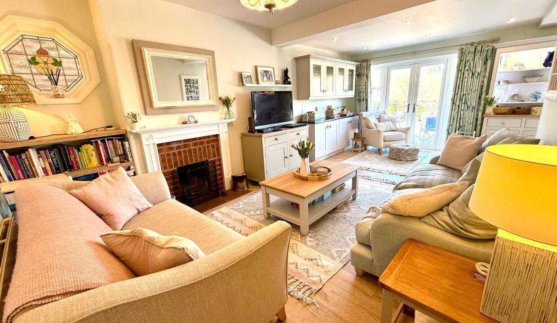
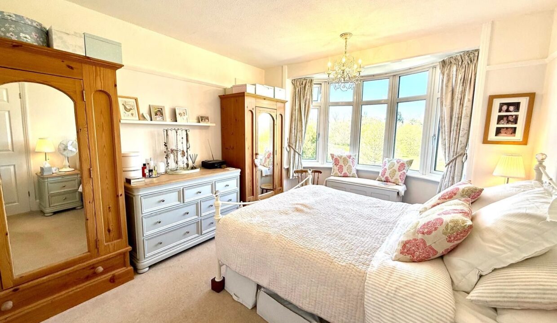
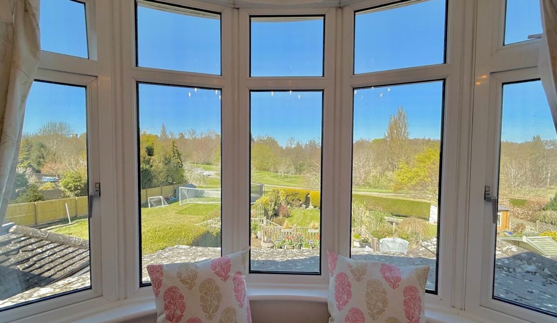
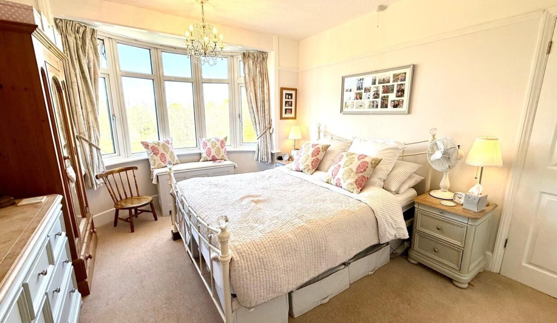
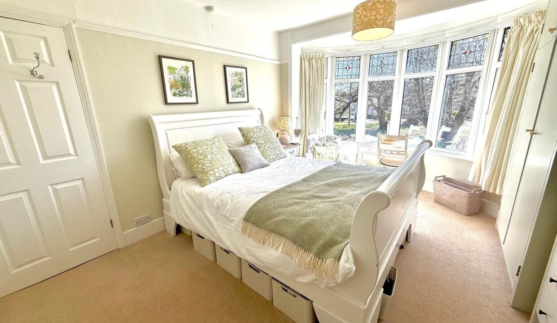
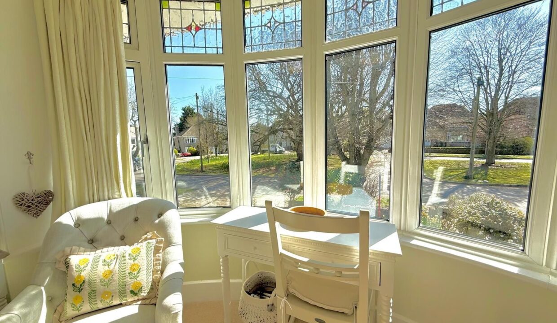
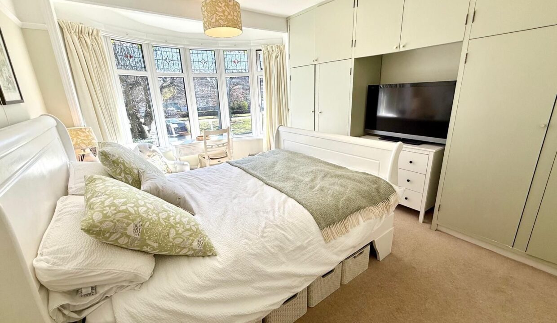
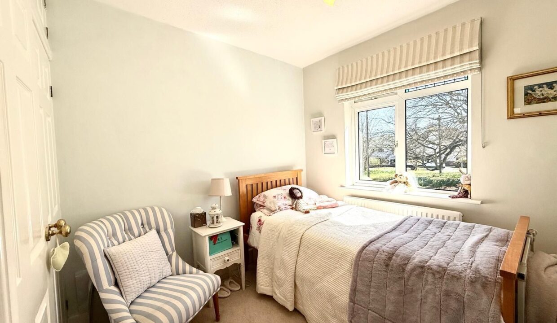
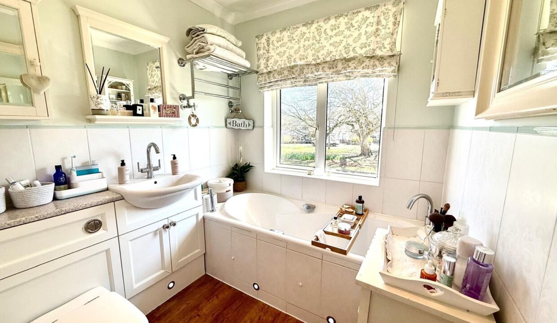
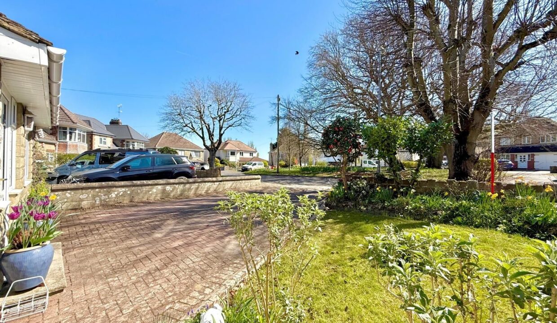
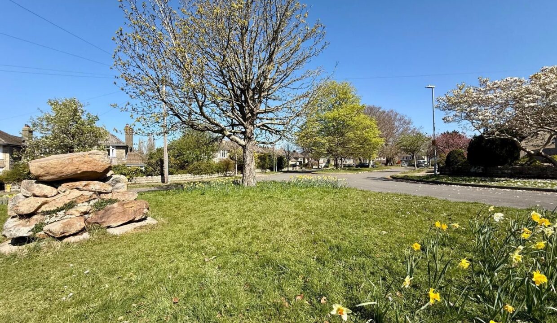
Description
*** An enviable position with exceptional far reaching views over looking the open green space. A rare opportunity to purchase a stylishly presented, DETACHED & EXTENDED family home boasting THREE RECEPTION ROOMS & 4 BEDROOMS located within one of the most desirable cul-de-sac roads in Lakeside.
*** READY TO MOVE INTO! * BACKING ONTO THE LAKES WITH GATED ACCESS FROM THE REAR GARDEN ***
*** An enviable position with exceptional far reaching views over looking the open green space. A rare opportunity to purchase a stylishly presented, DETACHED family home located within one of the most desirable cul-de-sac roads in Lakeside.
MILES BYRON are delighted to offer ‘For Sale’ this EXTENDED & IMPRESSIVE family home located within the extremely desirable ‘Lakeside’ residential area. Located within close proximity to Swindon – Old Town. This outstanding property is positioned within one of the most desirable residential areas within the local area. Offering superb access to amenities, major road links such as Junction 15 of the M4 Motorway, the Great Wester Hospital, large corporate companies are also located on the ‘door step’ such as Nationwide HQ & Intel. In addition the Marriott Hotel & Leisure Club can be also be found within a short walk as well as Broome Manor Golf Complex, Lawn Woods, the Polo Ground, Coate Water Country Park and a variety of reputable schools.
The living accommodation briefly comprises: Entrance hallway, cloakroom/W.C., living room, separate dining room, family room, kitchen/breakfast room & separate utility area. To the first floor there are 4 BEDROOMS, a family bathroom & a separate shower room.
To fully appreciate this delightful home, MILES BYRON would highly recommend confirming your appointment to VIEW AS SOON AS POSSIBLE.
Tenure: Freehold
Parking options: Driveway, Off Street
Garden details: Enclosed Garden, Rear Garden
Electricity supply: Mains
Heating: Gas Mains
Water supply: Mains
Sewerage: Mains
Property on Map






Mortgage Calculator
- Principle and Interest £1,156,649.31
Similar Properties
Homington Avenue, Coate, Swindon
*** NO ONWARD CHAIN *** A GREAT SIZE CORNER PLOT…
Fixed Price £250,000
