Falmouth Grove, Parklands Area
FREE OF CHAIN! *** STUNNINGLY PRESENTED *** 4 / 5…
Guide Price £535,000
1 Moorhen Close, Swindon, Wiltshire, SN3 5LN
For Sale
Guide Price £475,000
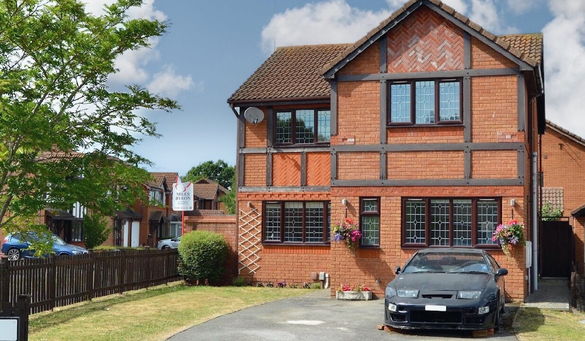
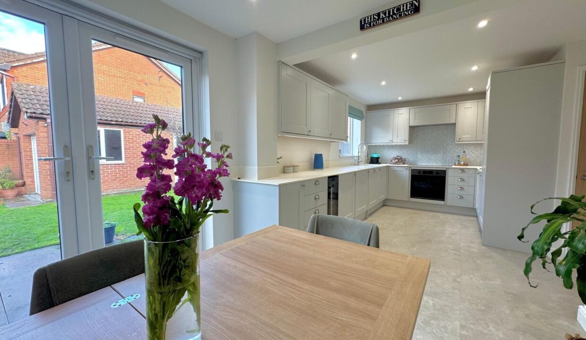
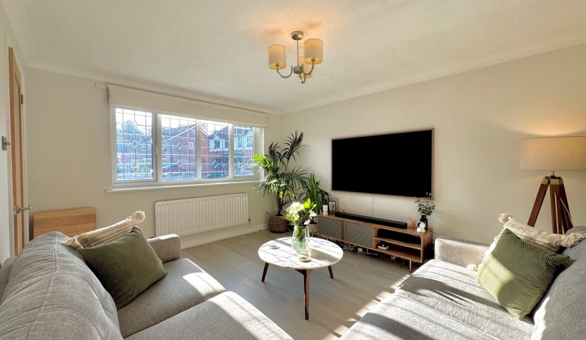
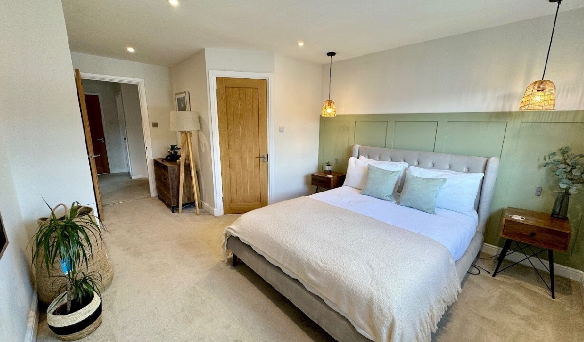

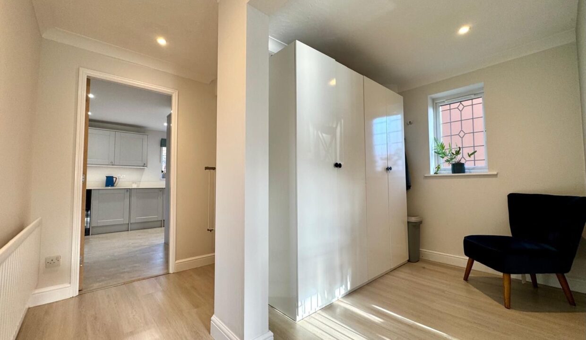
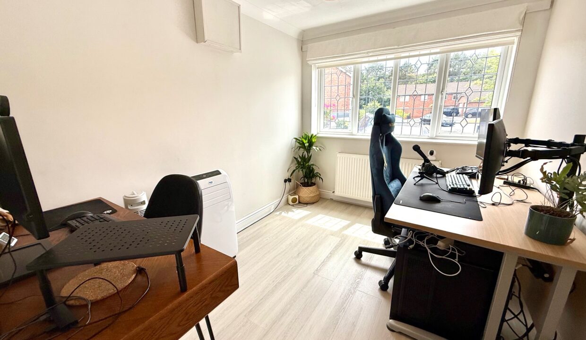
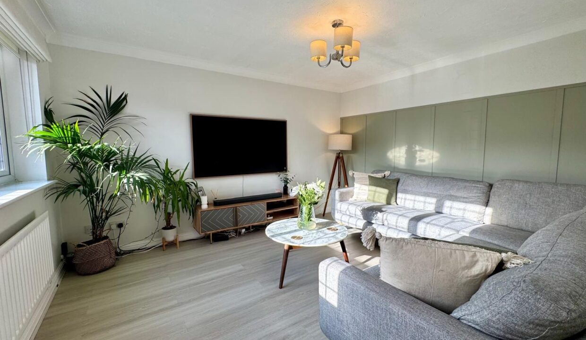
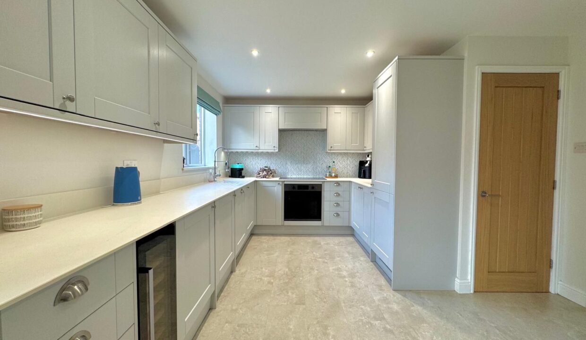
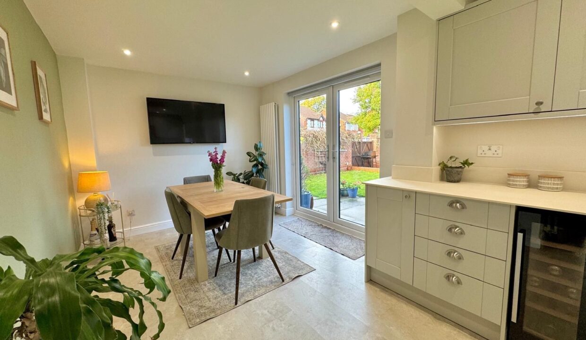
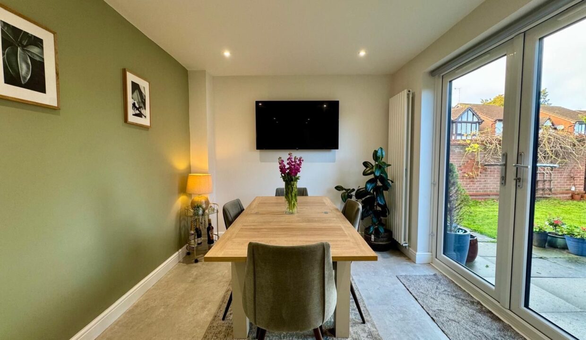
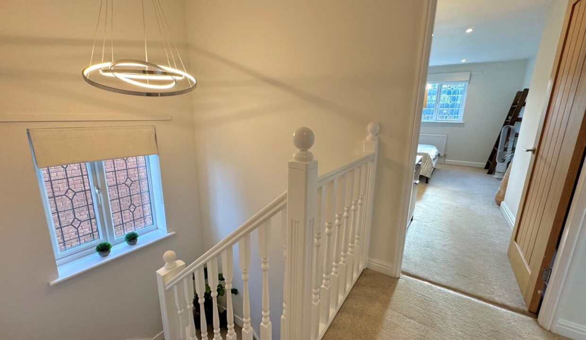
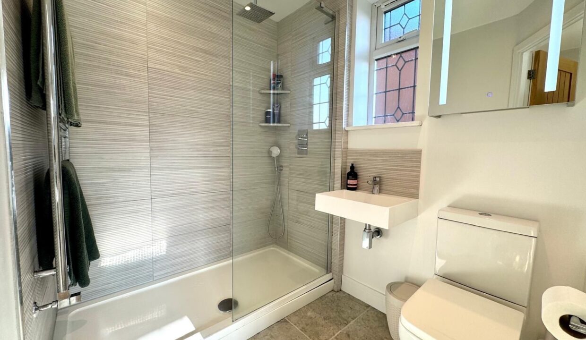
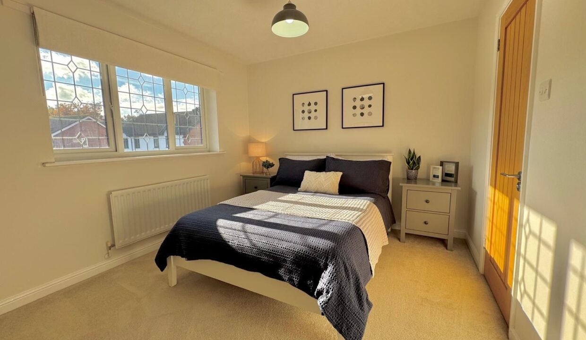
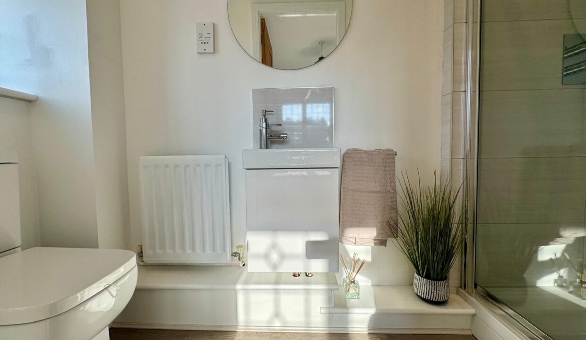
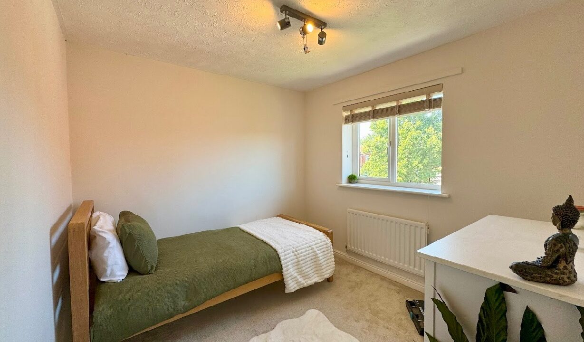
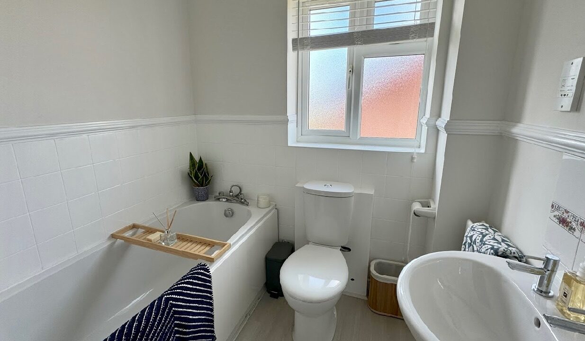
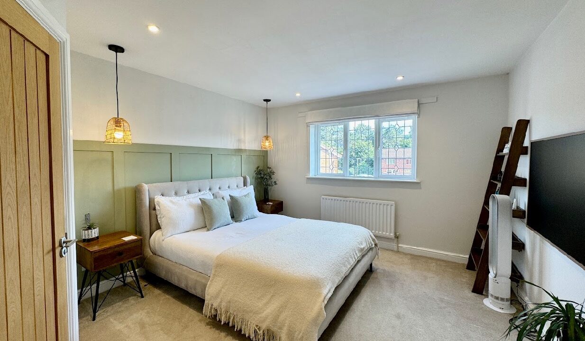
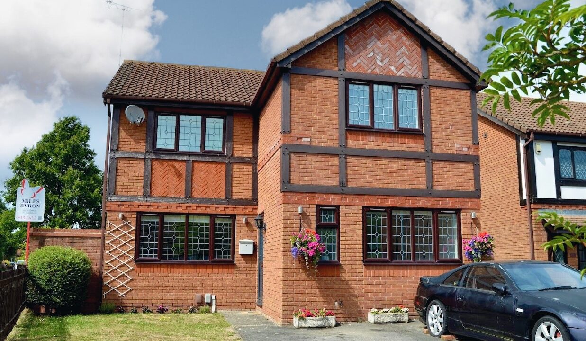

*** A DETACHED & EXTENDED FAMILY HOME *** SOUGHT AFTER CUL-DE-SAC LOCATION *** GREATLY IMPROVED AND STYLISHLY PRESENTED THROUGHOUT. DRIVEWAY PARKING TO THE FRONT FOR C.4 VEHICLES, A SECOND DRIVEWAY WITH GATED ACCESS TO THE REAR ASPECT + A SINGLE GARAGE ***
*** A DETACHED & EXTENDED FAMILY HOME *** SOUGHT AFTER CUL-DE-SAC LOCATION *** GREATLY IMPROVED AND STYLISHLY PRESENTED THROUGHOUT. DRIVEWAY PARKING TO THE FRONT FOR C.4 VEHICLES, A SECOND DRIVEWAY WITH GATED ACCESS TO THE REAR ASPECT + A SINGLE GARAGE – MEASURING 17’5 (MAX) X 10’8 (MAX) ***
MILES BYRON are delighted to offer ‘For Sale’ this exceptional home located within the desirable residential area of Covingham. The impressive living accommodation briefly includes: A modern fitted kitchen/dining room with a selection of integrated appliances, two separate reception rooms including: living room and separate family room + study area and cloakroom/W.C.. To the first floor there are three double bedrooms (two of which consist of recently refitted en-suite shower rooms + an additional single size bedroom and bathroom.
Located within close proximity to amenities, primary & secondary schools, Greenbridge Retail Park and superb access to major road links such as the A420, A419, Junction 15 of the M4 Motorway and the Great Western Hospital.
To fully appreciate this amazing home, MILES BYRON would highly recommend confirming your appointment to VIEW AS SOON AS POSSIBLE!
Tenure: Freehold
Parking options: Off Street
Garden details: Private Garden
Electricity supply: Mains
Heating: Gas Mains
Water supply: Mains
Sewerage: Mains






FREE OF CHAIN! *** STUNNINGLY PRESENTED *** 4 / 5…
Guide Price £535,000
EXTENDED & STYLISHLY PRESENTED HOME *** C.1500 SQ FT /…
Guide Price £395,000
Owning a home is a keystone of wealth… both financial affluence and emotional security.